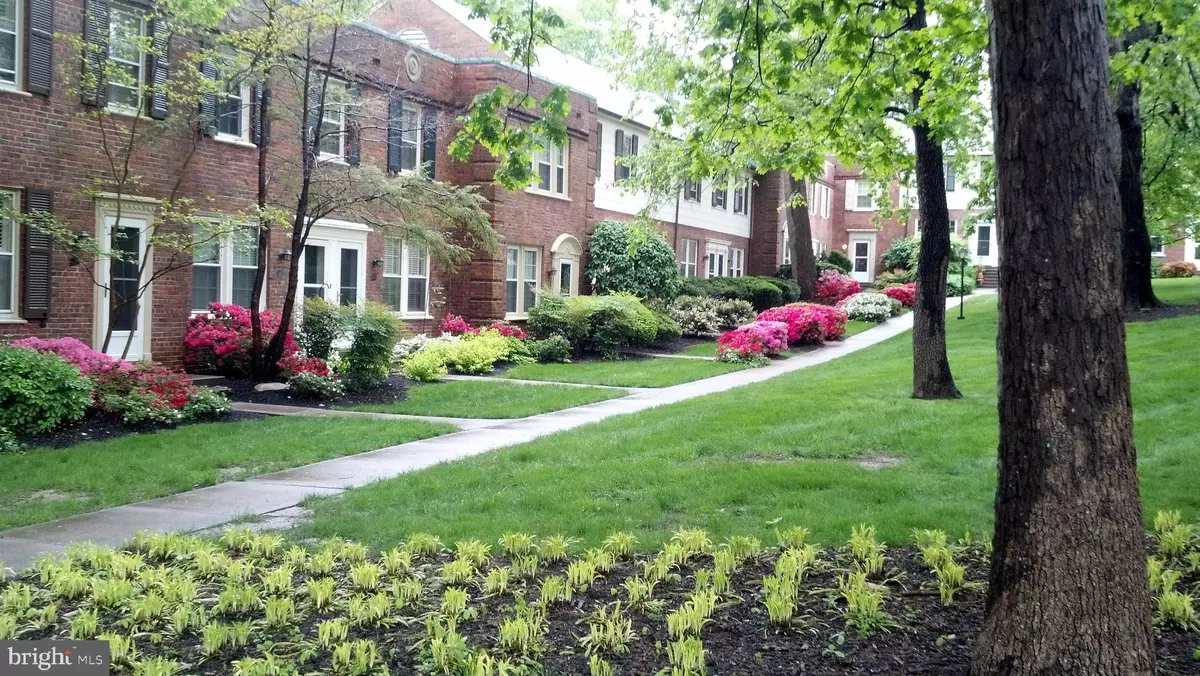$475,000
$465,000
2.2%For more information regarding the value of a property, please contact us for a free consultation.
1400 S BARTON ST #430 Arlington, VA 22204
2 Beds
1 Bath
994 SqFt
Key Details
Sold Price $475,000
Property Type Condo
Sub Type Condo/Co-op
Listing Status Sold
Purchase Type For Sale
Square Footage 994 sqft
Price per Sqft $477
Subdivision Arlington Village
MLS Listing ID VAAR2012014
Sold Date 03/31/22
Style Colonial
Bedrooms 2
Full Baths 1
Condo Fees $503/mo
HOA Y/N N
Abv Grd Liv Area 994
Originating Board BRIGHT
Year Built 1939
Annual Tax Amount $4,105
Tax Year 2021
Property Description
*** BEAUTIFULLY REMODELED - LIKE BRAND NEW 2BR, 1BA CONDO STYLE TOWNHOUSE *** New floors on the main level, original oak on the upper level. ** All new kitchen features an enhanced layout with more cabinetry and open to the living and dining areas for a spacious, open feel! New SS appliances *** Fully renovated bathroom w/ new interior pipes/plumbing, tub, tile, vanity and lighting *** Additional main bedroom closet space ***2 inch mini blinds, Lovely deck overlooking the common green space, perfect for your evening BBQ's *** Convenient storage locker space close by *** NEW HVAC IN 2019 ! *** This is pet-friendly community with delightful walking trails, strong community sense of pride, great management, and great amenities with pool and tennis courts for your enjoyment. *** Wonderfully located with metro bus stops close by and a bustling city center with delightful eateries and shopping just a few blocks away. **SELLER= OWNER/BROKER
Location
State VA
County Arlington
Zoning RA14-26
Rooms
Other Rooms Living Room, Dining Room, Bedroom 2, Kitchen, Bedroom 1, Bathroom 1
Interior
Interior Features Dining Area, Kitchen - Efficiency, Wood Floors, Floor Plan - Open
Hot Water Electric
Heating Forced Air
Cooling Central A/C
Flooring Hardwood
Equipment Disposal, Dishwasher, Dryer - Electric, Oven/Range - Gas, Refrigerator, Washer, Washer/Dryer Stacked, Water Heater
Furnishings No
Fireplace N
Appliance Disposal, Dishwasher, Dryer - Electric, Oven/Range - Gas, Refrigerator, Washer, Washer/Dryer Stacked, Water Heater
Heat Source Natural Gas
Laundry Has Laundry
Exterior
Exterior Feature Deck(s)
Amenities Available Common Grounds, Pool - Outdoor, Tennis Courts
Water Access N
Accessibility None
Porch Deck(s)
Garage N
Building
Story 2
Foundation Block
Sewer Public Sewer
Water Public
Architectural Style Colonial
Level or Stories 2
Additional Building Above Grade, Below Grade
New Construction N
Schools
Elementary Schools Drew
Middle Schools Jefferson
High Schools Wakefield
School District Arlington County Public Schools
Others
Pets Allowed Y
HOA Fee Include Common Area Maintenance,Ext Bldg Maint,Management,Pool(s),Reserve Funds,Trash,Water,Sewer
Senior Community No
Tax ID 32-013-430
Ownership Condominium
Special Listing Condition Standard
Pets Allowed No Pet Restrictions
Read Less
Want to know what your home might be worth? Contact us for a FREE valuation!

Our team is ready to help you sell your home for the highest possible price ASAP

Bought with Grant e Cox • Samson Properties
GET MORE INFORMATION





