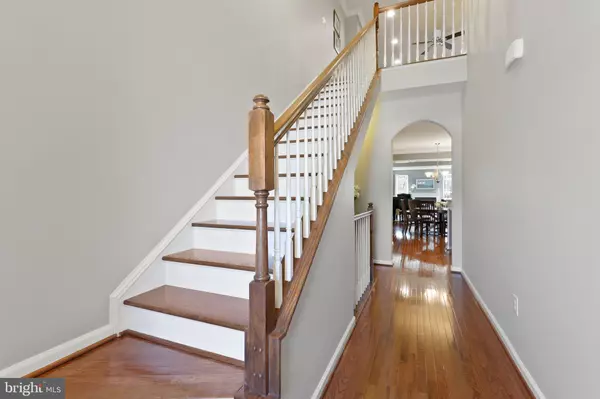$635,000
$595,000
6.7%For more information regarding the value of a property, please contact us for a free consultation.
6492 PARK FOREST CIR Elkridge, MD 21075
4 Beds
4 Baths
3,598 SqFt
Key Details
Sold Price $635,000
Property Type Single Family Home
Sub Type Twin/Semi-Detached
Listing Status Sold
Purchase Type For Sale
Square Footage 3,598 sqft
Price per Sqft $176
Subdivision Park Forest
MLS Listing ID MDHW2011306
Sold Date 03/29/22
Style Colonial
Bedrooms 4
Full Baths 2
Half Baths 2
HOA Fees $250/mo
HOA Y/N Y
Abv Grd Liv Area 2,500
Originating Board BRIGHT
Year Built 2016
Annual Tax Amount $7,186
Tax Year 2020
Lot Size 3,280 Sqft
Acres 0.08
Property Description
Sellers requesting a rent back through 4/29. Exceptional Craftsman style 3,598 sqft villa situated in the popular 55+ Enclave at Park Forest community is surrounded by Forest Conservation and is just minutes from a grocery store, dining, Timbers of Troy Golf course, and easy access commuter routes. Elegance and style merge in this stunning 4 bedroom and 2 full bath and 2 half bath home offering Next day blinds window treatments, crown moldings, chair rail trim, gorgeous hardwoods, a whole house humidifier, and exciting interiors focusing on an open concept design with a bonus loft area creating additional living space. Featured in this home is statement lighting in the dining room, a spacious great room accentuated by a vaulted ceiling, a cozy gas fireplace, a bump out adding to the volume, and a walkout to the low maintenance Trex deck. Defining clean lines create the chef's kitchen boasting islands including an elevated breakfast bar, granite counters, 42" Timberlake cabinetry, a gas cooktop, double oven, stainless steel appliances, and access to the laundry room with added cabinetry. Main level the owner"s suite presents an architectural angled ceiling, a walk-in closet, and an attached comfort bath with a double vanity and a custom frameless glass shower with custom tile work and bench seating. Perfecting this home is the expansive lower level highlighted by a rec room and games area, a half-bath, dedicated storage, and walkout to the paver patio with a remote ceiling fan, carpet WITH luxury vinyl entrance from patio, and a sitting retaining wall. Additional home amenities include a 2-car garage with epoxy floors, oversized gutters and downspouts around the entire house and leaf guards on back, ice guards on front metal roof, a tankless water heater, and a laundry tub in the utility room. Enjoy a low maintenance lifestyle where HOA fees cover snow removal on sidewalks and driveways, raking leaves, full lawn and landscape year-round and the exterior trim and doors painted every five years and roof replacement at 30 years, in-ground radon detection, and a Community Center. Easy access to adjacent to trails in Rockburn Branch Park and Patapsco Park.
Location
State MD
County Howard
Zoning RES
Rooms
Other Rooms Living Room, Dining Room, Primary Bedroom, Bedroom 2, Bedroom 3, Bedroom 4, Kitchen, Family Room, Basement, Foyer, Laundry, Loft
Basement Connecting Stairway, Daylight, Partial, Full, Heated, Improved, Interior Access, Outside Entrance, Rear Entrance, Sump Pump, Walkout Level, Windows
Main Level Bedrooms 1
Interior
Interior Features Breakfast Area, Carpet, Ceiling Fan(s), Chair Railings, Crown Moldings, Dining Area, Entry Level Bedroom, Floor Plan - Open, Formal/Separate Dining Room, Kitchen - Eat-In, Kitchen - Island, Primary Bath(s), Recessed Lighting, Sprinkler System, Upgraded Countertops, Walk-in Closet(s), Window Treatments, Wood Floors
Hot Water Natural Gas, Tankless
Heating Forced Air, Humidifier, Programmable Thermostat
Cooling Ceiling Fan(s), Central A/C, Programmable Thermostat
Flooring Carpet, Ceramic Tile, Hardwood, Laminated, Luxury Vinyl Tile
Fireplaces Number 1
Fireplaces Type Gas/Propane, Mantel(s)
Equipment Stainless Steel Appliances, Energy Efficient Appliances, Oven - Double, Oven - Self Cleaning, Oven - Wall, Oven/Range - Electric, Oven/Range - Gas
Fireplace Y
Window Features Double Pane,Energy Efficient,Screens
Appliance Stainless Steel Appliances, Energy Efficient Appliances, Oven - Double, Oven - Self Cleaning, Oven - Wall, Oven/Range - Electric, Oven/Range - Gas
Heat Source Natural Gas
Laundry Main Floor
Exterior
Exterior Feature Deck(s), Patio(s)
Parking Features Garage - Front Entry, Garage Door Opener, Inside Access
Garage Spaces 4.0
Water Access N
Roof Type Architectural Shingle
Accessibility None
Porch Deck(s), Patio(s)
Attached Garage 2
Total Parking Spaces 4
Garage Y
Building
Lot Description Backs to Trees
Story 3
Foundation Other
Sewer Public Sewer
Water Public
Architectural Style Colonial
Level or Stories 3
Additional Building Above Grade, Below Grade
Structure Type 2 Story Ceilings,9'+ Ceilings,Dry Wall,Vaulted Ceilings
New Construction N
Schools
School District Howard County Public School System
Others
Senior Community Yes
Age Restriction 55
Tax ID 1401597279
Ownership Fee Simple
SqFt Source Assessor
Security Features Carbon Monoxide Detector(s),Main Entrance Lock,Smoke Detector,Sprinkler System - Indoor
Special Listing Condition Standard
Read Less
Want to know what your home might be worth? Contact us for a FREE valuation!

Our team is ready to help you sell your home for the highest possible price ASAP

Bought with Judith A Caton • RE/MAX Advantage Realty
GET MORE INFORMATION





