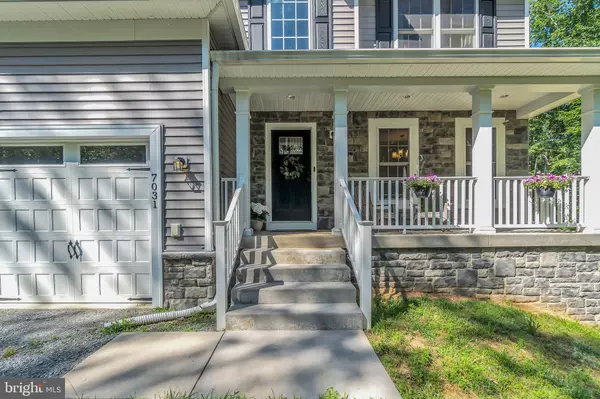$440,000
$439,900
For more information regarding the value of a property, please contact us for a free consultation.
7031 RENO LN Fredericksburg, VA 22407
3 Beds
3 Baths
2,524 SqFt
Key Details
Sold Price $440,000
Property Type Single Family Home
Sub Type Detached
Listing Status Sold
Purchase Type For Sale
Square Footage 2,524 sqft
Price per Sqft $174
Subdivision None Available
MLS Listing ID VASP222296
Sold Date 08/03/20
Style Colonial
Bedrooms 3
Full Baths 2
Half Baths 1
HOA Y/N N
Abv Grd Liv Area 2,524
Originating Board BRIGHT
Year Built 2017
Annual Tax Amount $3,033
Tax Year 2020
Lot Size 1.130 Acres
Acres 1.13
Property Description
Gorgeous grey 3 story colonial with natural stone front accents? Check. Top notch location with a private feel? Check. Upgrades inside and out to include a large front porch & brand new back deck to view your 1.13 acre lot? Check. This property is going to meet your entire checklist. If you desire to be in a rural setting but not lose the closeness of town, then here you go! Home is nearly brand new - Middleton model by Top Choice Homes. The lovely curb appeal welcomes you inside to hardwood floors throughout leading to a large living room with a gas fireplace as your center focal point. Upgraded kitchen holds space for a dining room table with an abundance of natural light. Office area with double glass doors to create it as you want it. All bedrooms are well sized with ample closet space. Both of the full bathrooms have dual sinks and rich dark cabinetry. Tiled stall shower and separate soaking tub. Upstairs laundry with sink! There is a large bonus room off of the laundry room above the garage. Have a dog? Perfect. You will love the custom dog wash room with tie-downs and steps for no-lift bathing or bending over to groom your pets. The room can also be used as a mud/utility room as it is close to the garage.The basement leaves plenty of room for potential and has a partially finished bathroom, plumbing & electric completed. Basement leads to walkout level doors to the right of the home with a fenced in area for pets. Create your dream backyard with the blank canvas. Route 3 is only a mile away, offering you major shopping and moments to the DC/Pentagon commuter lot! Located in a sought after Riverbend school district. No HOA!
Location
State VA
County Spotsylvania
Zoning RU
Rooms
Basement Full, Interior Access, Outside Entrance, Improved, Side Entrance, Unfinished, Walkout Level, Windows
Interior
Interior Features Ceiling Fan(s), Carpet, Attic, Family Room Off Kitchen, Floor Plan - Traditional, Kitchen - Table Space, Primary Bath(s), Pantry, Soaking Tub, Stall Shower, Upgraded Countertops, Walk-in Closet(s), Wood Floors
Hot Water Electric
Heating Heat Pump(s)
Cooling Central A/C
Flooring Hardwood, Carpet, Tile/Brick
Fireplaces Number 1
Fireplaces Type Gas/Propane, Mantel(s), Screen
Equipment Built-In Microwave, Dishwasher, Dryer, Exhaust Fan, Icemaker, Oven/Range - Gas, Refrigerator, Stainless Steel Appliances, Washer, Water Heater
Fireplace Y
Appliance Built-In Microwave, Dishwasher, Dryer, Exhaust Fan, Icemaker, Oven/Range - Gas, Refrigerator, Stainless Steel Appliances, Washer, Water Heater
Heat Source Electric
Laundry Upper Floor
Exterior
Parking Features Garage - Front Entry, Garage Door Opener, Inside Access
Garage Spaces 2.0
Fence Wood
Water Access N
Accessibility None
Attached Garage 2
Total Parking Spaces 2
Garage Y
Building
Lot Description Trees/Wooded, Private
Story 3
Sewer On Site Septic
Water Well
Architectural Style Colonial
Level or Stories 3
Additional Building Above Grade, Below Grade
New Construction N
Schools
Elementary Schools Chancellor
Middle Schools Chancellor
High Schools Riverbend
School District Spotsylvania County Public Schools
Others
Senior Community No
Tax ID 12-17-1B2B
Ownership Fee Simple
SqFt Source Assessor
Special Listing Condition Standard
Read Less
Want to know what your home might be worth? Contact us for a FREE valuation!

Our team is ready to help you sell your home for the highest possible price ASAP

Bought with LILIANA Patricia RIVERA • Next Home Elite Plus
GET MORE INFORMATION





