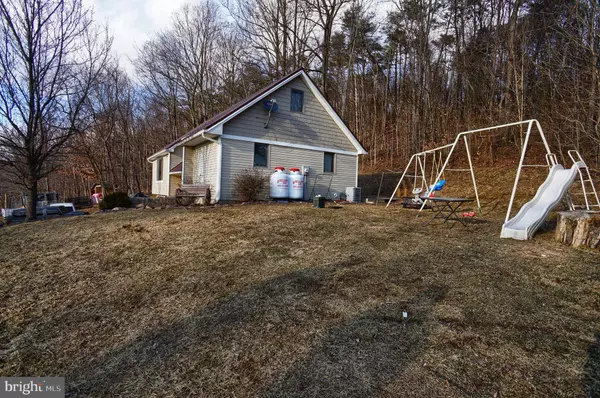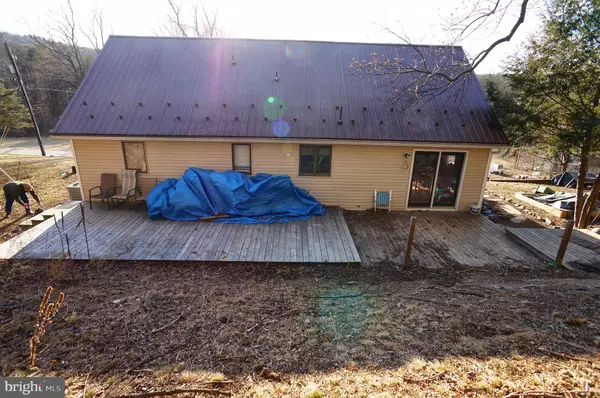$260,000
$255,000
2.0%For more information regarding the value of a property, please contact us for a free consultation.
716 PISGAH RD Shermans Dale, PA 17090
3 Beds
2 Baths
1,287 SqFt
Key Details
Sold Price $260,000
Property Type Single Family Home
Sub Type Detached
Listing Status Sold
Purchase Type For Sale
Square Footage 1,287 sqft
Price per Sqft $202
Subdivision None Available
MLS Listing ID PAPY2001136
Sold Date 04/08/22
Style Bi-level
Bedrooms 3
Full Baths 2
HOA Y/N N
Abv Grd Liv Area 1,287
Originating Board BRIGHT
Year Built 1987
Annual Tax Amount $2,004
Tax Year 2022
Lot Size 0.710 Acres
Acres 0.71
Property Description
Welcome home to this beautiful bi-level/cape code. This home is in a country setting but within 20 minutes of the hustle and bustle of the Carlisle Pike. The home boast 3 bedrooms, 2 full baths. Main bedroom, full bath and loft area on the second floor. The 1st floor offers 2 bedrooms, full bath and recently updated kitchen (2015), Dining room and living room with cathedral ceiling. Beautiful custom pine railings throughout the home. Enjoy sitting on the back deck with complete privacy while watching the deer and turkey. Prior updates: 2015-2018 vinyl siding, metal roof, gutters, interior doors/trim. Deck replaced 2017. HVAC was just replaced in 2021. Move right in and call it home!!
Location
State PA
County Perry
Area Spring Twp (150240)
Zoning RESIDENTIAL
Rooms
Other Rooms Living Room, Primary Bedroom, Bedroom 2, Kitchen, Bedroom 1, Laundry, Loft, Full Bath
Basement Garage Access, Interior Access, Unfinished
Main Level Bedrooms 2
Interior
Interior Features Kitchen - Eat-In, Ceiling Fan(s), Kitchen - Island, Pantry
Hot Water Electric
Heating Baseboard - Electric, Forced Air
Cooling Central A/C
Equipment Dishwasher, Oven/Range - Electric, Microwave, Refrigerator
Fireplace N
Window Features Bay/Bow
Appliance Dishwasher, Oven/Range - Electric, Microwave, Refrigerator
Heat Source Electric, Propane - Leased
Laundry Lower Floor
Exterior
Exterior Feature Deck(s)
Parking Features Garage - Front Entry, Garage Door Opener, Inside Access, Built In
Garage Spaces 2.0
Water Access N
View Trees/Woods
Roof Type Metal
Accessibility None
Porch Deck(s)
Road Frontage Boro/Township, City/County
Attached Garage 2
Total Parking Spaces 2
Garage Y
Building
Lot Description Backs to Trees, Partly Wooded, Rural
Story 1.5
Foundation Block
Sewer On Site Septic
Water Well
Architectural Style Bi-level
Level or Stories 1.5
Additional Building Above Grade, Below Grade
New Construction N
Schools
Elementary Schools Carroll
Middle Schools West Perry Middle
High Schools West Perry High School
School District West Perry
Others
Senior Community No
Tax ID 240-163.00-025.000
Ownership Fee Simple
SqFt Source Assessor
Acceptable Financing Cash, Conventional, FHA, USDA, VA
Listing Terms Cash, Conventional, FHA, USDA, VA
Financing Cash,Conventional,FHA,USDA,VA
Special Listing Condition Standard
Read Less
Want to know what your home might be worth? Contact us for a FREE valuation!

Our team is ready to help you sell your home for the highest possible price ASAP

Bought with Nicholas William Feagley • Howard Hanna Company-Carlisle
GET MORE INFORMATION





