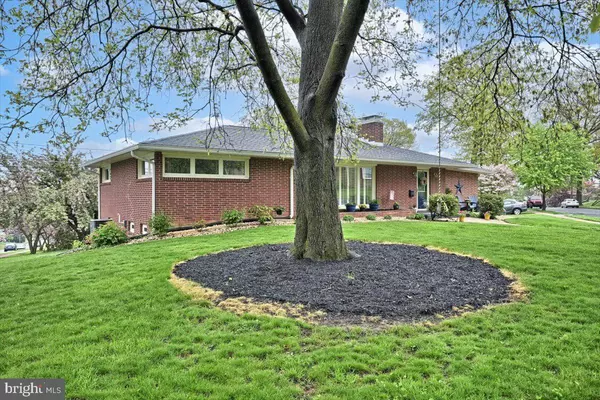$290,000
$259,900
11.6%For more information regarding the value of a property, please contact us for a free consultation.
635 ALLEN ST New Cumberland, PA 17070
3 Beds
2 Baths
2,426 SqFt
Key Details
Sold Price $290,000
Property Type Single Family Home
Sub Type Detached
Listing Status Sold
Purchase Type For Sale
Square Footage 2,426 sqft
Price per Sqft $119
Subdivision Forest Hills
MLS Listing ID PACB2010958
Sold Date 07/08/22
Style Ranch/Rambler
Bedrooms 3
Full Baths 2
HOA Y/N N
Abv Grd Liv Area 1,709
Originating Board BRIGHT
Year Built 1956
Annual Tax Amount $3,625
Tax Year 2022
Lot Size 0.270 Acres
Acres 0.27
Property Description
Remarkable brick ranch home awaits you in Forest Hills, New Cumberland! Set atop the hill on a .27 acre corner home-site with great curb appeal and incredible rear views you will love! Spacious and bright, this home offers 3 bedrooms, 2 full baths and over 2400 sq. ft. of finished living space. From the moment you enter, the foyer instantly welcomes you into this beautiful home and you will notice many special features throughout from the beautifully refinished hardwood floors, generously sized family room with large bay casement windows and brand new plantation shutters, a painted brick wood fireplace with mantel and mounted TV above to convey along with built-in bookshelves. The main level also features a formal dining room or could dual as a sunroom filled with a wall of windows and open to the updated kitchen offering newer cabinetry, stainless steel appliances, granite countertops, tiled floors and even a walk in pantry with a window! Off of the kitchen is a finished mudroom with updated flooring and floor to ceiling window leading to the deck with stairs leading to the level rear yard plus brick columns and brick paver patio underneath. Three bedrooms and a full bath rounds out the main level. A spiral staircase leads you to the expansive partially finished walk out lower level featuring an additional full bath, spacious rec room and massive bay window recently replaced. The other side of the lower level offers tons of storage with built in shelving all to stay. Newer 200+ Amp electric panel plus an additional 100 Amp sub panel has been added. Energy efficient furnace replaced in 2009 with gas backup, humidifier and central air! Plus an attractive hip roof with architectural shingles was replaced in 2018 along with all new oversized gutters with guards and downspouts, replacement windows and walk-out partially finished lower level. No HOA, on street parking and location convenient to everything you need including easy access to I83, plus you can walk to Hillside Elementary. Schedule yours today! This home will not last long ... Welcome Home!
Location
State PA
County Cumberland
Area New Cumberland Boro (14425)
Zoning RESIDENTIAL
Rooms
Basement Walkout Level, Full, Partially Finished, Windows, Interior Access, Outside Entrance
Main Level Bedrooms 3
Interior
Interior Features Formal/Separate Dining Room, Built-Ins, Carpet, Entry Level Bedroom, Kitchen - Gourmet, Pantry, Recessed Lighting, Spiral Staircase, Upgraded Countertops, Window Treatments, Wood Floors
Hot Water Electric
Heating Humidifier, Forced Air, Heat Pump - Gas BackUp
Cooling Central A/C
Flooring Hardwood, Luxury Vinyl Plank, Carpet, Tile/Brick
Fireplaces Number 1
Fireplaces Type Brick, Mantel(s), Wood
Equipment Oven/Range - Electric, Dishwasher, Microwave, Disposal, Icemaker, Stainless Steel Appliances, Water Heater, Exhaust Fan
Fireplace Y
Window Features Casement,Double Pane,Energy Efficient,Insulated,Low-E,Replacement
Appliance Oven/Range - Electric, Dishwasher, Microwave, Disposal, Icemaker, Stainless Steel Appliances, Water Heater, Exhaust Fan
Heat Source Electric, Natural Gas
Laundry Lower Floor
Exterior
Exterior Feature Deck(s), Patio(s)
Water Access N
Roof Type Architectural Shingle
Accessibility Doors - Lever Handle(s)
Porch Deck(s), Patio(s)
Road Frontage Boro/Township, City/County
Garage N
Building
Lot Description Corner, Sloping
Story 1
Foundation Active Radon Mitigation, Block, Brick/Mortar
Sewer Public Sewer
Water Public
Architectural Style Ranch/Rambler
Level or Stories 1
Additional Building Above Grade, Below Grade
Structure Type Brick,Other,Dry Wall
New Construction N
Schools
Elementary Schools Hillside
Middle Schools New Cumberland
High Schools Cedar Cliff
School District West Shore
Others
Senior Community No
Tax ID 25-24-0811-430
Ownership Fee Simple
SqFt Source Assessor
Security Features Smoke Detector,Security System
Acceptable Financing Conventional, Cash
Listing Terms Conventional, Cash
Financing Conventional,Cash
Special Listing Condition Standard
Read Less
Want to know what your home might be worth? Contact us for a FREE valuation!

Our team is ready to help you sell your home for the highest possible price ASAP

Bought with JENNIFER L JABLONSKI • Howard Hanna Company-Harrisburg
GET MORE INFORMATION





