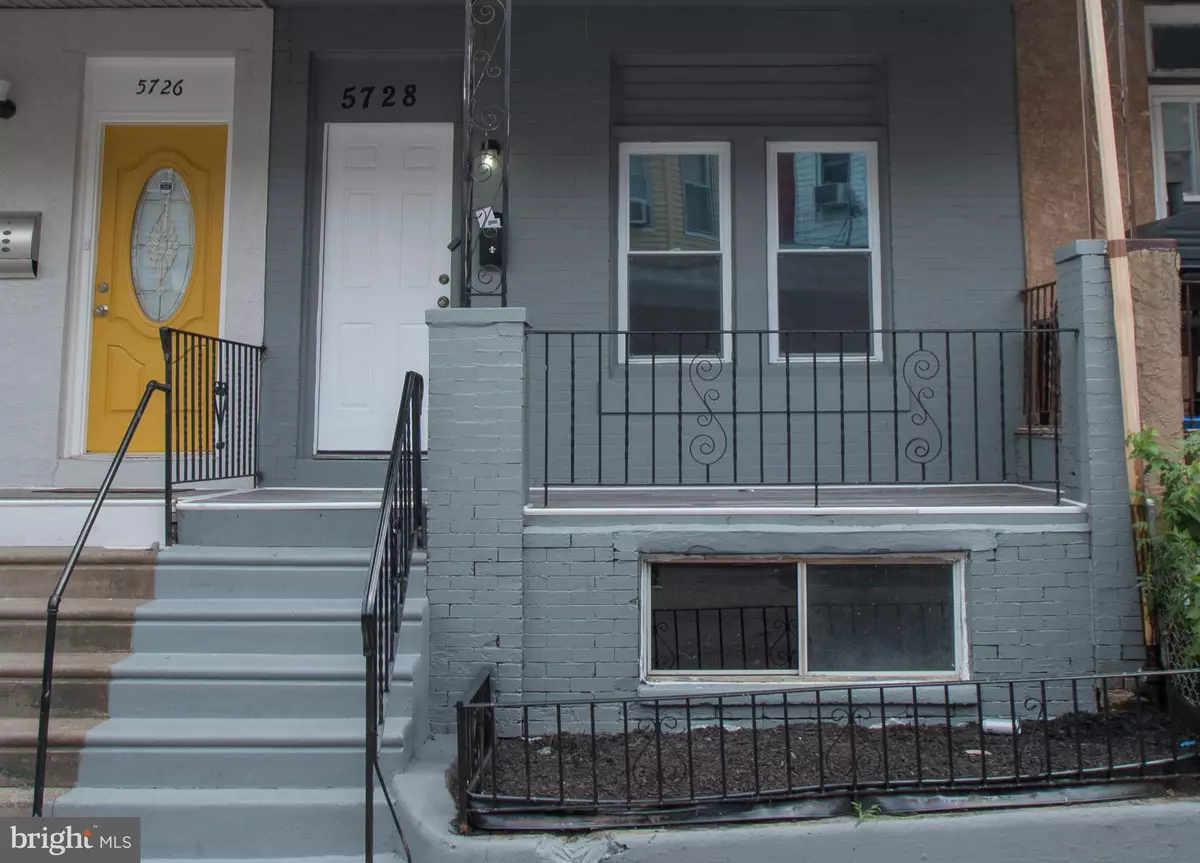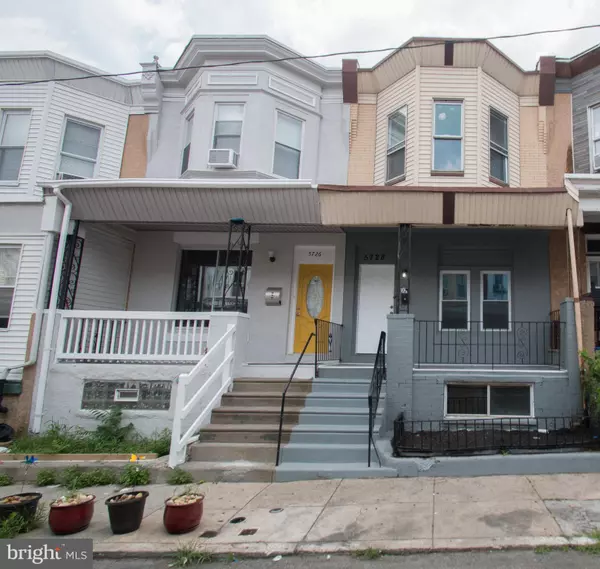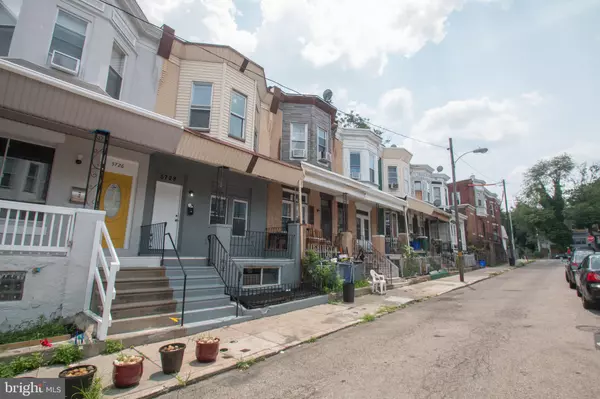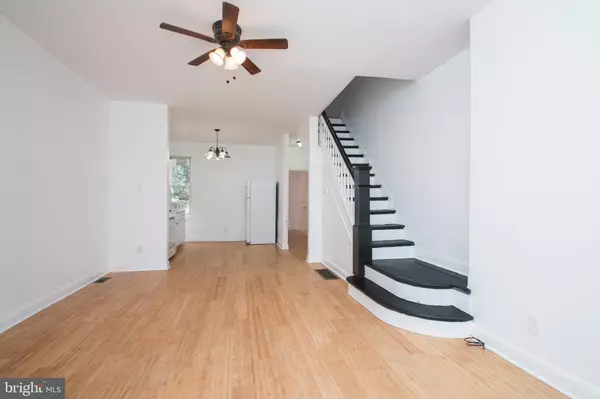$152,623
$150,000
1.7%For more information regarding the value of a property, please contact us for a free consultation.
5728 MALCOLM ST Philadelphia, PA 19143
4 Beds
1 Bath
1,260 SqFt
Key Details
Sold Price $152,623
Property Type Townhouse
Sub Type Interior Row/Townhouse
Listing Status Sold
Purchase Type For Sale
Square Footage 1,260 sqft
Price per Sqft $121
Subdivision Kingsessing
MLS Listing ID PAPH2011654
Sold Date 07/19/22
Style Straight Thru
Bedrooms 4
Full Baths 1
HOA Y/N N
Abv Grd Liv Area 1,260
Originating Board BRIGHT
Year Built 1925
Annual Tax Amount $909
Tax Year 2022
Lot Size 930 Sqft
Acres 0.02
Lot Dimensions 15.00 x 62.00
Property Description
**3 BEDROOM, 1 BATH WITH BONUS ROOM IN KINGSESSING**Renovated in 2018, recently updated and freshly painted top to bottom. Enter the front porch with waterproof laminate wood flooring to an open concept living, dining, kitchen. Down the hallway beyond the kitchen is a generous sized bonus room (could be used as a home office or even a 4th bedroom). Hardwood Floors throughout. The rear laundry area has hookups already run and access to the rear newly fenced in yard. The second floor has 3 true bedrooms and a modern full bath with new vanity sink/mirror and shower/tub combo. The basement is painted, clean and good for storage. Ceiling fans in most rooms. Located a short distance to Baltimore Avenue public transportation and the Cobb's Creek Shopping Center with Grocery Stores and many other conveniences. Space in front of porch is freshly mulched and ready for your plants/flowers. Must use Matz Land Transfer for title. 1 year home warranty offered. Agents please see Home Inspection Report in Documents.
Location
State PA
County Philadelphia
Area 19143 (19143)
Zoning RM1
Rooms
Basement Other
Main Level Bedrooms 1
Interior
Interior Features Ceiling Fan(s), Floor Plan - Open, Kitchen - Eat-In, Tub Shower, Wood Floors
Hot Water Natural Gas
Heating Forced Air
Cooling None
Flooring Hardwood, Tile/Brick
Heat Source Natural Gas
Exterior
Water Access N
Accessibility None
Garage N
Building
Story 2
Sewer Public Septic, Public Sewer
Water Public
Architectural Style Straight Thru
Level or Stories 2
Additional Building Above Grade, Below Grade
New Construction N
Schools
School District The School District Of Philadelphia
Others
Senior Community No
Tax ID 513182300
Ownership Fee Simple
SqFt Source Assessor
Acceptable Financing Cash, Conventional, FHA, VA
Listing Terms Cash, Conventional, FHA, VA
Financing Cash,Conventional,FHA,VA
Special Listing Condition Standard
Read Less
Want to know what your home might be worth? Contact us for a FREE valuation!

Our team is ready to help you sell your home for the highest possible price ASAP

Bought with William C Catlett • Century 21 Advantage Gold-South Philadelphia

GET MORE INFORMATION





