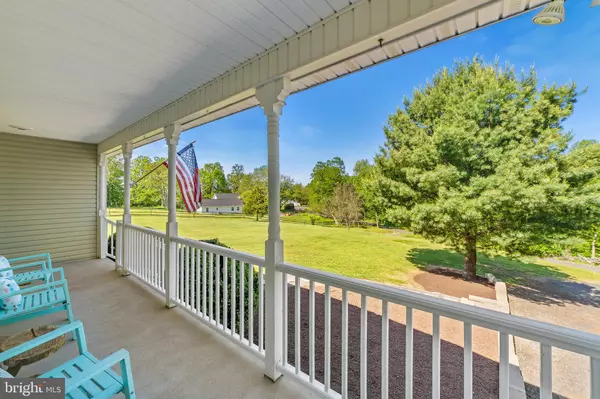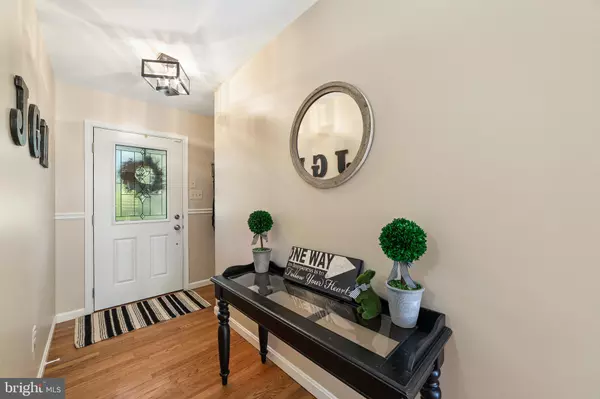$486,000
$460,000
5.7%For more information regarding the value of a property, please contact us for a free consultation.
6669 GRAYS MILL RD Warrenton, VA 20187
3 Beds
2 Baths
1,488 SqFt
Key Details
Sold Price $486,000
Property Type Single Family Home
Sub Type Detached
Listing Status Sold
Purchase Type For Sale
Square Footage 1,488 sqft
Price per Sqft $326
Subdivision Glenambler
MLS Listing ID VAFQ170624
Sold Date 06/25/21
Style Ranch/Rambler
Bedrooms 3
Full Baths 2
HOA Y/N N
Abv Grd Liv Area 1,488
Originating Board BRIGHT
Year Built 1985
Annual Tax Amount $3,270
Tax Year 2020
Lot Size 1.703 Acres
Acres 1.7
Property Description
Adorable rambler located on the DC side of Warrenton situated on 1.7 acres. Enjoy the view from the front porch while sipping on your morning coffee or an evening cocktail on the large rear deck. Hardwood floors flow throughout the home with an open concept floor plan. This well maintained home has had many updates to include the following: 2019 new HVAC & hot water heater, 2018 Roof replaced, 2017 new kitchen appliances, granite countertops, both bathrooms updated and deck was replaced. You will find a wood burning fireplace located in the unfinished basement. The basement has lots of potential and options to be finished.
Location
State VA
County Fauquier
Zoning R1
Rooms
Other Rooms Kitchen, Family Room, Laundry
Basement Side Entrance, Unfinished, Walkout Level
Main Level Bedrooms 3
Interior
Interior Features Carpet, Ceiling Fan(s)
Hot Water Electric
Heating Heat Pump(s)
Cooling Central A/C
Fireplaces Number 1
Fireplaces Type Brick, Wood
Equipment Built-In Microwave, Dishwasher, Stove, Refrigerator, Stainless Steel Appliances, Washer, Dryer
Fireplace Y
Appliance Built-In Microwave, Dishwasher, Stove, Refrigerator, Stainless Steel Appliances, Washer, Dryer
Heat Source Electric
Laundry Basement
Exterior
Exterior Feature Deck(s), Porch(es)
Fence Board
Utilities Available Cable TV
Water Access N
Roof Type Shingle
Accessibility None
Porch Deck(s), Porch(es)
Garage N
Building
Story 1
Sewer On Site Septic
Water Private
Architectural Style Ranch/Rambler
Level or Stories 1
Additional Building Above Grade, Below Grade
New Construction N
Schools
Elementary Schools C. Hunter Ritchie
Middle Schools Auburn
High Schools Kettle Run
School District Fauquier County Public Schools
Others
Senior Community No
Tax ID 7905-29-7283
Ownership Fee Simple
SqFt Source Assessor
Acceptable Financing Cash, Conventional, FHA
Listing Terms Cash, Conventional, FHA
Financing Cash,Conventional,FHA
Special Listing Condition Standard
Read Less
Want to know what your home might be worth? Contact us for a FREE valuation!

Our team is ready to help you sell your home for the highest possible price ASAP

Bought with Melissa A. Wilson • Redfin Corp

GET MORE INFORMATION





