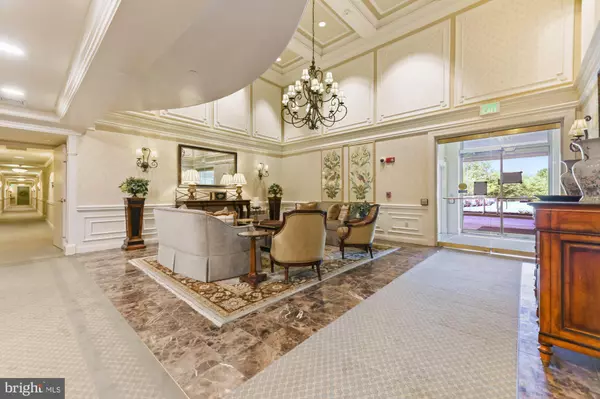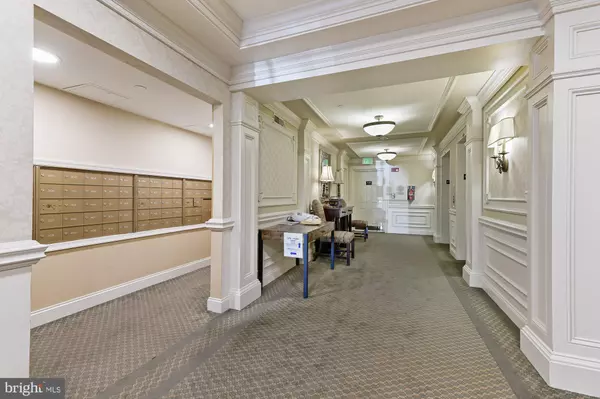$455,000
$450,000
1.1%For more information regarding the value of a property, please contact us for a free consultation.
12236 ROUNDWOOD RD #508 Lutherville Timonium, MD 21093
2 Beds
2 Baths
1,734 SqFt
Key Details
Sold Price $455,000
Property Type Condo
Sub Type Condo/Co-op
Listing Status Sold
Purchase Type For Sale
Square Footage 1,734 sqft
Price per Sqft $262
Subdivision Mays Chapel North
MLS Listing ID MDBC2026998
Sold Date 04/22/22
Style Traditional,Unit/Flat
Bedrooms 2
Full Baths 2
Condo Fees $389/mo
HOA Fees $9/ann
HOA Y/N Y
Abv Grd Liv Area 1,734
Originating Board BRIGHT
Year Built 2007
Annual Tax Amount $5,640
Tax Year 2020
Property Description
Look no further! This impeccable END unit w/ den is precisely what you have been waiting for! Immaculate maintenance, sun drenched rooms w/ abundant windows, generous rooms w/flexible floor plan, quality upgrades throughout, and welcoming balcony w/ attractive view...This building is the newest in Mays Chapel North, featuring dual elevators, trash chute & garage parking space. Multiple updates create a timely & beautiful condo home that will delight for years to come...Cherry kitchen cabinets, granite counters, tile back splash, handsome crown moldings, custom bookcase wall in family room, glowing wood floors, neutral decor, uplifted baths, closet organizers, and so much more! All of this nestled in a friendly community in walking distance to shops, restaurants, Graul's Market and local pool facility. This condo checks all the boxes on the wish list!
Location
State MD
County Baltimore
Zoning RESIDENTIAL
Rooms
Other Rooms Living Room, Dining Room, Primary Bedroom, Bedroom 2, Kitchen, Family Room, Foyer, Breakfast Room
Main Level Bedrooms 2
Interior
Interior Features Breakfast Area, Carpet, Crown Moldings, Dining Area, Elevator, Entry Level Bedroom, Family Room Off Kitchen, Kitchen - Gourmet, Primary Bath(s), Upgraded Countertops, Walk-in Closet(s), Window Treatments, Wood Floors
Hot Water Electric
Heating Forced Air
Cooling Central A/C
Flooring Ceramic Tile, Engineered Wood, Carpet
Fireplaces Number 1
Fireplaces Type Gas/Propane, Mantel(s), Fireplace - Glass Doors, Marble
Equipment Exhaust Fan, Microwave, Oven/Range - Gas, Dryer, Dishwasher, Disposal, Washer, Water Heater
Fireplace Y
Window Features Double Hung,Double Pane
Appliance Exhaust Fan, Microwave, Oven/Range - Gas, Dryer, Dishwasher, Disposal, Washer, Water Heater
Heat Source Natural Gas
Laundry Dryer In Unit, Main Floor, Washer In Unit, Has Laundry
Exterior
Exterior Feature Balcony
Parking Features Basement Garage, Garage Door Opener, Covered Parking, Garage - Rear Entry, Inside Access
Garage Spaces 1.0
Amenities Available Common Grounds, Elevator, Extra Storage, Game Room, Jog/Walk Path, Party Room, Reserved/Assigned Parking, Security, Storage Bin
Water Access N
View Garden/Lawn
Street Surface Black Top
Accessibility Elevator, Doors - Lever Handle(s), Entry Slope <1'
Porch Balcony
Road Frontage Private
Attached Garage 1
Total Parking Spaces 1
Garage Y
Building
Lot Description Landscaping
Story 1
Unit Features Mid-Rise 5 - 8 Floors
Sewer Public Sewer
Water Public
Architectural Style Traditional, Unit/Flat
Level or Stories 1
Additional Building Above Grade, Below Grade
Structure Type Dry Wall
New Construction N
Schools
Middle Schools Ridgely
High Schools Dulaney
School District Baltimore County Public Schools
Others
Pets Allowed Y
HOA Fee Include All Ground Fee,Common Area Maintenance,Custodial Services Maintenance,Ext Bldg Maint,Insurance,Lawn Maintenance,Management,Reserve Funds,Sewer,Snow Removal,Trash,Water
Senior Community No
Tax ID 04082500003910
Ownership Condominium
Security Features Main Entrance Lock,Fire Detection System,Smoke Detector,Sprinkler System - Indoor
Horse Property N
Special Listing Condition Standard
Pets Allowed Cats OK, Dogs OK, Number Limit, Size/Weight Restriction
Read Less
Want to know what your home might be worth? Contact us for a FREE valuation!

Our team is ready to help you sell your home for the highest possible price ASAP

Bought with Mary M Wolfe • O'Conor, Mooney & Fitzgerald

GET MORE INFORMATION





