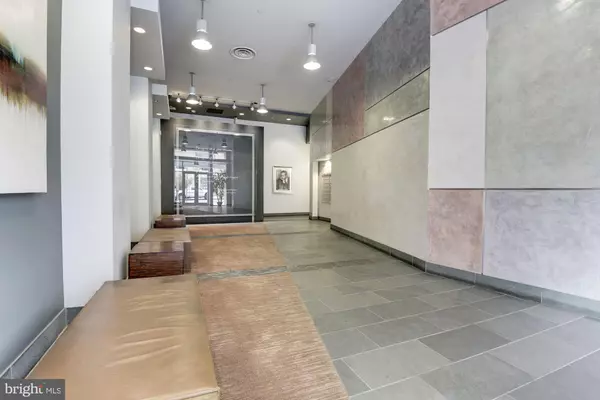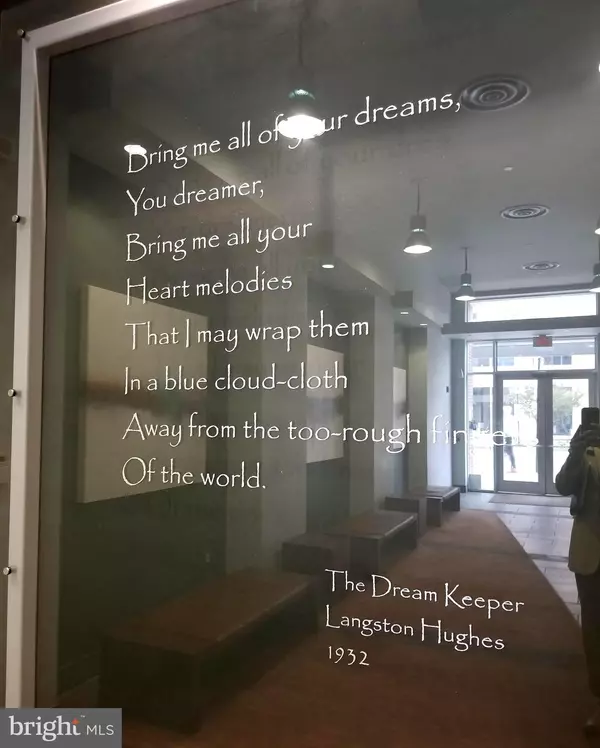$477,500
$489,000
2.4%For more information regarding the value of a property, please contact us for a free consultation.
1390 V ST NW #209 Washington, DC 20009
1 Bed
1 Bath
594 SqFt
Key Details
Sold Price $477,500
Property Type Condo
Sub Type Condo/Co-op
Listing Status Sold
Purchase Type For Sale
Square Footage 594 sqft
Price per Sqft $803
Subdivision U Street Corridor
MLS Listing ID DCDC469524
Sold Date 07/24/20
Style Contemporary
Bedrooms 1
Full Baths 1
Condo Fees $369/mo
HOA Y/N N
Abv Grd Liv Area 594
Originating Board BRIGHT
Year Built 2005
Annual Tax Amount $2,747
Tax Year 2019
Property Description
Welcome to amazingly convenient Langston Lofts condo!*One block off U Street so metro is practically around the corner; metro bus location right on 14th Street as is Capital Bikeshare*Units in here rarely come up for sale these days*2nd floor location means this is one of the very few units to have a good-size private patio plus access to the common patio with grills for outdoor cooking*Parking space #37 (separately deeded) conveys, just steps from the elevator lobby in the garage*Open floor plan with contemporary finishes, including a literal wall of windows*SS appliances, gas range, granite counter, Italian cabinetry, high ceilings, in-unit W/D*U Street Corridor retail and restaurants at your feet, including Busboys & Poets*Grocery options include Trader Joe's, Yes!, Harris Teeter, and a future Whole Foods*EZ to Columbia Heights, Logan Circle, Adams Morgan*There is so much to love about this home both inside and out. See it for yourself!*VA financing approved!
Location
State DC
County Washington
Zoning R
Direction North
Rooms
Other Rooms Living Room, Kitchen
Main Level Bedrooms 1
Interior
Interior Features Kitchen - Island, Wood Floors, Combination Kitchen/Living, Floor Plan - Open, Sprinkler System, Walk-in Closet(s)
Heating Central
Cooling Central A/C
Flooring Bamboo, Tile/Brick
Equipment Dishwasher, Disposal, Microwave, Refrigerator, Washer/Dryer Stacked, Oven/Range - Gas
Furnishings No
Fireplace N
Window Features Double Pane
Appliance Dishwasher, Disposal, Microwave, Refrigerator, Washer/Dryer Stacked, Oven/Range - Gas
Heat Source Electric
Laundry Dryer In Unit, Washer In Unit
Exterior
Exterior Feature Patio(s)
Parking Features Basement Garage
Garage Spaces 1.0
Utilities Available Cable TV Available
Amenities Available Elevator, Other
Water Access N
View City
Accessibility None
Porch Patio(s)
Total Parking Spaces 1
Garage N
Building
Story 1.5
Unit Features Mid-Rise 5 - 8 Floors
Sewer Public Sewer
Water Public
Architectural Style Contemporary
Level or Stories 1.5
Additional Building Above Grade, Below Grade
New Construction N
Schools
Elementary Schools Garrison
Middle Schools Columbia Heights Education Campus
High Schools Cardozo
School District District Of Columbia Public Schools
Others
Pets Allowed Y
HOA Fee Include Ext Bldg Maint,Management,Parking Fee,Snow Removal,Trash,Common Area Maintenance,Sewer,Water,Gas,Reserve Funds
Senior Community No
Tax ID 0236//2017
Ownership Condominium
Security Features 24 hour security,Intercom,Main Entrance Lock,Smoke Detector,Sprinkler System - Indoor
Acceptable Financing Cash, Conventional, VA
Horse Property N
Listing Terms Cash, Conventional, VA
Financing Cash,Conventional,VA
Special Listing Condition Standard
Pets Allowed Cats OK, Dogs OK
Read Less
Want to know what your home might be worth? Contact us for a FREE valuation!

Our team is ready to help you sell your home for the highest possible price ASAP

Bought with Charles R. Klein • RE/MAX Allegiance

GET MORE INFORMATION





