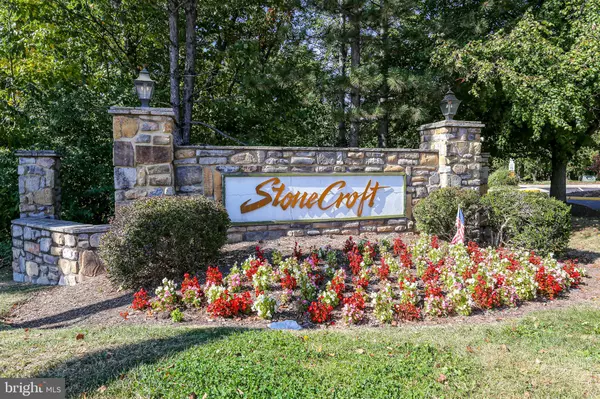$330,000
$325,000
1.5%For more information regarding the value of a property, please contact us for a free consultation.
4413 FAIR STONE DR #301 Fairfax, VA 22033
2 Beds
2 Baths
1,038 SqFt
Key Details
Sold Price $330,000
Property Type Condo
Sub Type Condo/Co-op
Listing Status Sold
Purchase Type For Sale
Square Footage 1,038 sqft
Price per Sqft $317
Subdivision Stonecroft Condo
MLS Listing ID VAFX2026660
Sold Date 12/10/21
Style Unit/Flat
Bedrooms 2
Full Baths 2
Condo Fees $407/mo
HOA Y/N N
Abv Grd Liv Area 1,038
Originating Board BRIGHT
Year Built 1991
Annual Tax Amount $3,304
Tax Year 2021
Property Description
The heart of Fair Lakes! Come see this completely renovated 2 bed / 2 bath penthouse unit in the desirable Stonecroft Condominium community. This unit boasts a modern kitchen with updated white cabinets, stainless steel appliances, beautiful quartz countertops, and gas cooking! All new flooring throughout, updated en suite master bath, as well as hall bath with all brushed nickel Moen fixtures. Owner has been meticulous with this unit! Walk to shopping, restaurants, bus stops, park & ride, and just 2 traffic lights to 66! Come take a look, this unit is one of a kind!
Location
State VA
County Fairfax
Zoning 402
Rooms
Main Level Bedrooms 2
Interior
Interior Features Ceiling Fan(s), Combination Kitchen/Living, Floor Plan - Open, Kitchen - Gourmet, Kitchen - Island, Pantry, Stall Shower, Tub Shower, Upgraded Countertops, Walk-in Closet(s), Window Treatments, Wood Floors
Hot Water Natural Gas
Heating Forced Air
Cooling Central A/C, Programmable Thermostat, Ceiling Fan(s)
Fireplaces Number 1
Fireplaces Type Gas/Propane, Mantel(s), Stone
Equipment Built-In Microwave, Dishwasher, Disposal, Dryer, Oven/Range - Gas, Stainless Steel Appliances, Washer
Fireplace Y
Appliance Built-In Microwave, Dishwasher, Disposal, Dryer, Oven/Range - Gas, Stainless Steel Appliances, Washer
Heat Source Natural Gas
Laundry Dryer In Unit, Washer In Unit
Exterior
Exterior Feature Balcony
Utilities Available Electric Available, Natural Gas Available, Sewer Available, Water Available
Amenities Available Basketball Courts, Club House, Common Grounds, Community Center, Fitness Center, Meeting Room, Party Room, Picnic Area, Pool - Outdoor, Racquet Ball, Swimming Pool
Water Access N
Accessibility None
Porch Balcony
Garage N
Building
Story 1
Unit Features Garden 1 - 4 Floors
Sewer Public Sewer
Water Public
Architectural Style Unit/Flat
Level or Stories 1
Additional Building Above Grade, Below Grade
New Construction N
Schools
Elementary Schools Greenbriar East
Middle Schools Katherine Johnson
High Schools Fairfax
School District Fairfax County Public Schools
Others
Pets Allowed Y
HOA Fee Include Common Area Maintenance,Ext Bldg Maint,Lawn Maintenance,Management,Pool(s),Sewer,Snow Removal,Trash,Water
Senior Community No
Tax ID 0551 108A0301
Ownership Condominium
Special Listing Condition Standard
Pets Allowed Number Limit, Pet Addendum/Deposit
Read Less
Want to know what your home might be worth? Contact us for a FREE valuation!

Our team is ready to help you sell your home for the highest possible price ASAP

Bought with Kamber Petty • Pearson Smith Realty, LLC
GET MORE INFORMATION





