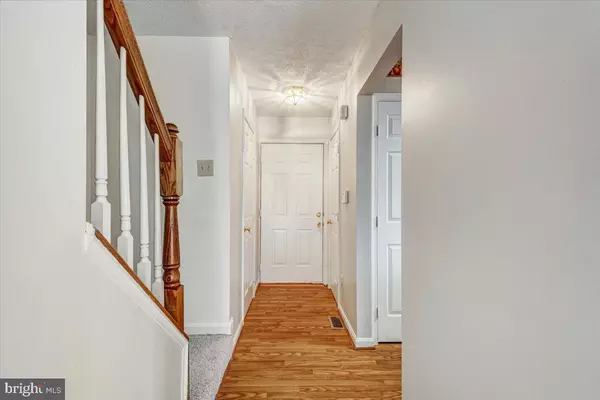$329,990
$329,990
For more information regarding the value of a property, please contact us for a free consultation.
1401 PINNACLE DR Stafford, VA 22554
4 Beds
4 Baths
2,405 SqFt
Key Details
Sold Price $329,990
Property Type Townhouse
Sub Type End of Row/Townhouse
Listing Status Sold
Purchase Type For Sale
Square Footage 2,405 sqft
Price per Sqft $137
Subdivision Highpointe
MLS Listing ID VAST2000856
Sold Date 08/09/21
Style Traditional
Bedrooms 4
Full Baths 3
Half Baths 1
HOA Fees $70/mo
HOA Y/N Y
Abv Grd Liv Area 1,784
Originating Board BRIGHT
Year Built 1998
Annual Tax Amount $2,518
Tax Year 2021
Lot Size 2,801 Sqft
Acres 0.06
Property Description
Specious End Unit, 4 level home with 2448 square feet! New carpet throughout, new flooring in the bathrooms, new stainless appliances, including a gas range, in the eat-in kitchen. There's a stepdown living room with gas fireplace and a deck leading to the large, fenced backyard. Expansive basement with rec room, 4th bedroom (NTC), full bath and laundry with washer and dryer included. The large primary bedroom upstairs features a spacious loft with skylights, and tons of storage in the floored walk-in attic. The primary bath also features a jetted tub and there's a walk-in closet. This home is just down the street from commuter lots, shopping and only 5 minutes to 95. Visit this unique and freshly updated home today - all you have to do is turn the key and enjoy!
Location
State VA
County Stafford
Zoning R2
Rooms
Other Rooms Loft
Basement Full
Interior
Interior Features Carpet, Ceiling Fan(s), Family Room Off Kitchen, Floor Plan - Traditional, Soaking Tub, Walk-in Closet(s)
Hot Water Natural Gas
Heating Heat Pump - Gas BackUp
Cooling Central A/C
Equipment Dishwasher, Dryer, Microwave, Oven/Range - Gas, Refrigerator, Washer
Appliance Dishwasher, Dryer, Microwave, Oven/Range - Gas, Refrigerator, Washer
Heat Source Natural Gas
Exterior
Parking On Site 2
Fence Rear
Water Access N
Accessibility None
Garage N
Building
Story 3.5
Sewer Public Septic
Water Public
Architectural Style Traditional
Level or Stories 3.5
Additional Building Above Grade, Below Grade
New Construction N
Schools
School District Stafford County Public Schools
Others
Senior Community No
Tax ID 20-V- - -70
Ownership Fee Simple
SqFt Source Assessor
Special Listing Condition Standard
Read Less
Want to know what your home might be worth? Contact us for a FREE valuation!

Our team is ready to help you sell your home for the highest possible price ASAP

Bought with Amanda Monroe • Redfin Corporation
GET MORE INFORMATION





