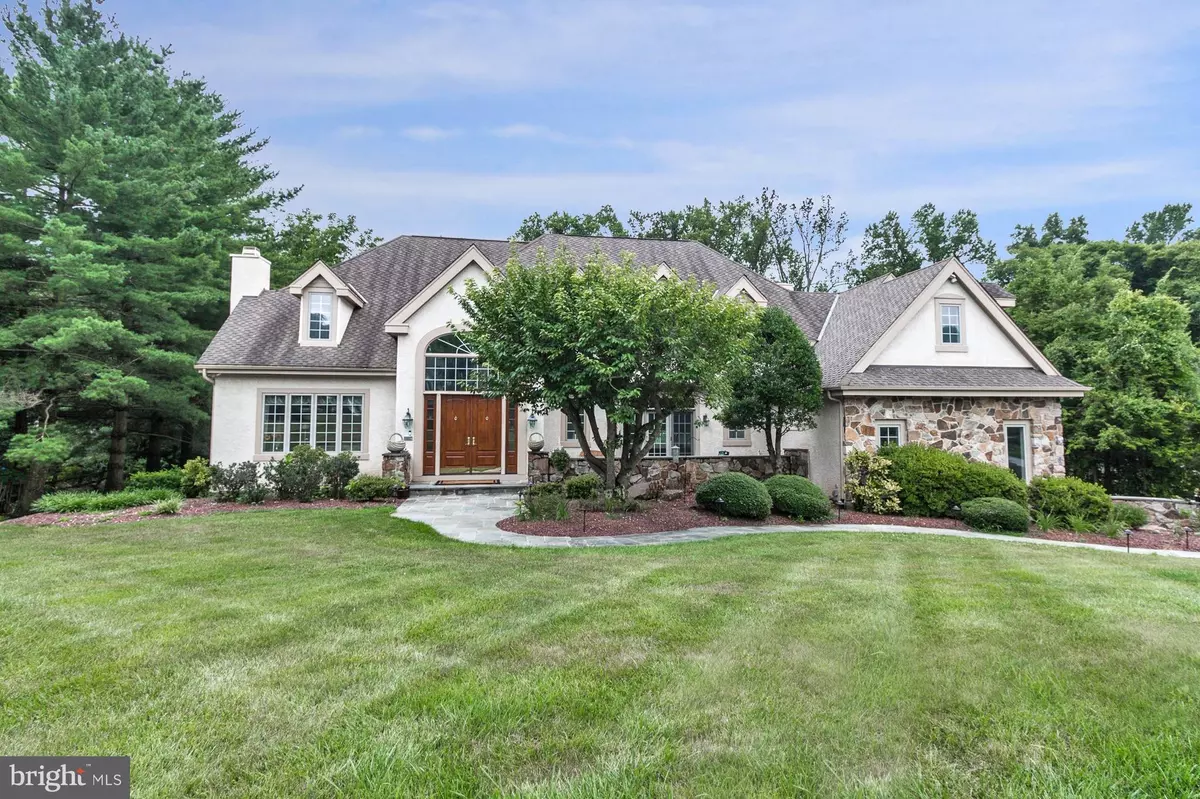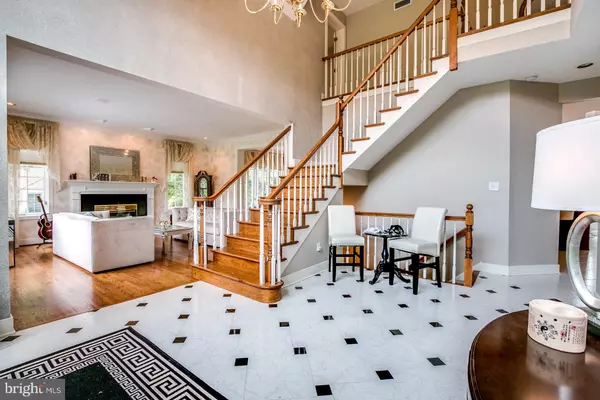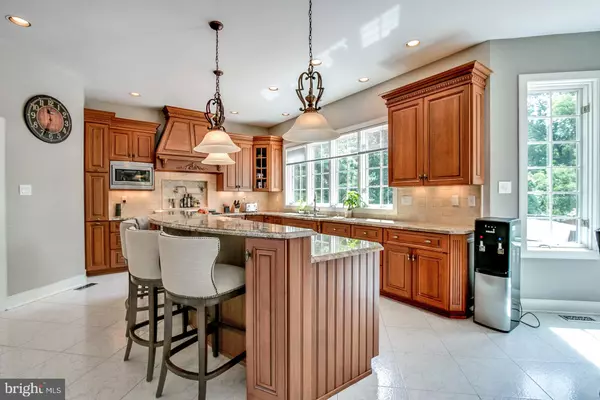$942,000
$950,000
0.8%For more information regarding the value of a property, please contact us for a free consultation.
18 REESE DR Newark, DE 19711
4 Beds
5 Baths
8,965 SqFt
Key Details
Sold Price $942,000
Property Type Single Family Home
Sub Type Detached
Listing Status Sold
Purchase Type For Sale
Square Footage 8,965 sqft
Price per Sqft $105
Subdivision Merestone
MLS Listing ID DENC527228
Sold Date 07/21/21
Style Colonial,Traditional
Bedrooms 4
Full Baths 4
Half Baths 1
HOA Fees $4/ann
HOA Y/N Y
Abv Grd Liv Area 6,950
Originating Board BRIGHT
Year Built 1990
Annual Tax Amount $8,295
Tax Year 2020
Lot Size 0.840 Acres
Acres 0.84
Property Description
Resting on nearly an acre in the sought after community of Merestone, this home provides a private haven to return to at the end of the day. Upon entering the front door of this exquisitely designed residence, guests feel welcomed into a grand retreat that exudes both grace and style. This home, with expansive rear deck and patio, as well as front patio, masterfully connects the indoors and outdoors creating a dazzling year-round retreat. Open floor plan, soaring cathedral ceilings, and gleaming hardwood floors are only some of the desirable features found in this lovely home. Entertaining is a dream in the gourmet kitchen with gorgeous cabinetry, large center island with seating, and top-of-the-line stainless steel appliances including Wolf range and Subzero refrigerator. There is also a butlers pantry with wine refrigerator. The two-story family room is open to the kitchen and features a floor-to-ceiling stone fireplace, rear staircase, and French doors that lead to a spectacular sun room with views of the expansive deck and yard beyond. Further examination leads to the upper level owners suite with two walk-in closets, and full bath with two vanities, oversized soaking tub, and separate shower. One of the additional bedrooms has an en-suite bath while the other two share a hall bath. Indeed, there is no lack of space in this home as it also includes a finished lower level with recreation area, stone fireplace, and full bath. Location convenient to restaurants and shops and major access routes. Just minutes from Hockessin, Newark, Pike Creek, and more! *Hardwood upgrade has been made to the family room, master bedroom, and spare bedroom. *Stucco remediation was completed in 2015 when property was purchased. Inspection and repair documentation available upon request.
Location
State DE
County New Castle
Area Newark/Glasgow (30905)
Zoning NC21
Rooms
Other Rooms Living Room, Dining Room, Primary Bedroom, Bedroom 2, Bedroom 3, Bedroom 4, Kitchen, Family Room, Study, Sun/Florida Room, Recreation Room, Bonus Room
Basement Daylight, Partial, Fully Finished, Outside Entrance, Walkout Level, Windows
Interior
Interior Features Butlers Pantry, Ceiling Fan(s), Double/Dual Staircase, Family Room Off Kitchen, Floor Plan - Open, Floor Plan - Traditional, Kitchen - Eat-In, Kitchen - Gourmet, Kitchen - Island, Primary Bath(s), Recessed Lighting, Upgraded Countertops, Walk-in Closet(s), Wood Floors
Hot Water Natural Gas
Cooling Central A/C
Fireplaces Number 3
Fireplaces Type Stone
Equipment Dishwasher, Oven - Double, Oven/Range - Gas, Stainless Steel Appliances
Fireplace Y
Appliance Dishwasher, Oven - Double, Oven/Range - Gas, Stainless Steel Appliances
Heat Source Natural Gas
Exterior
Exterior Feature Deck(s), Patio(s)
Parking Features Garage - Side Entry, Inside Access
Garage Spaces 3.0
Water Access N
Accessibility None
Porch Deck(s), Patio(s)
Attached Garage 3
Total Parking Spaces 3
Garage Y
Building
Story 3
Sewer On Site Septic
Water Public
Architectural Style Colonial, Traditional
Level or Stories 3
Additional Building Above Grade, Below Grade
New Construction N
Schools
Elementary Schools North Star
Middle Schools Dupont H
High Schools Dickinson
School District Red Clay Consolidated
Others
Senior Community No
Tax ID 08-022.20-061
Ownership Fee Simple
SqFt Source Estimated
Special Listing Condition Standard
Read Less
Want to know what your home might be worth? Contact us for a FREE valuation!

Our team is ready to help you sell your home for the highest possible price ASAP

Bought with Arthur L Brown • Empower Real Estate, LLC

GET MORE INFORMATION





