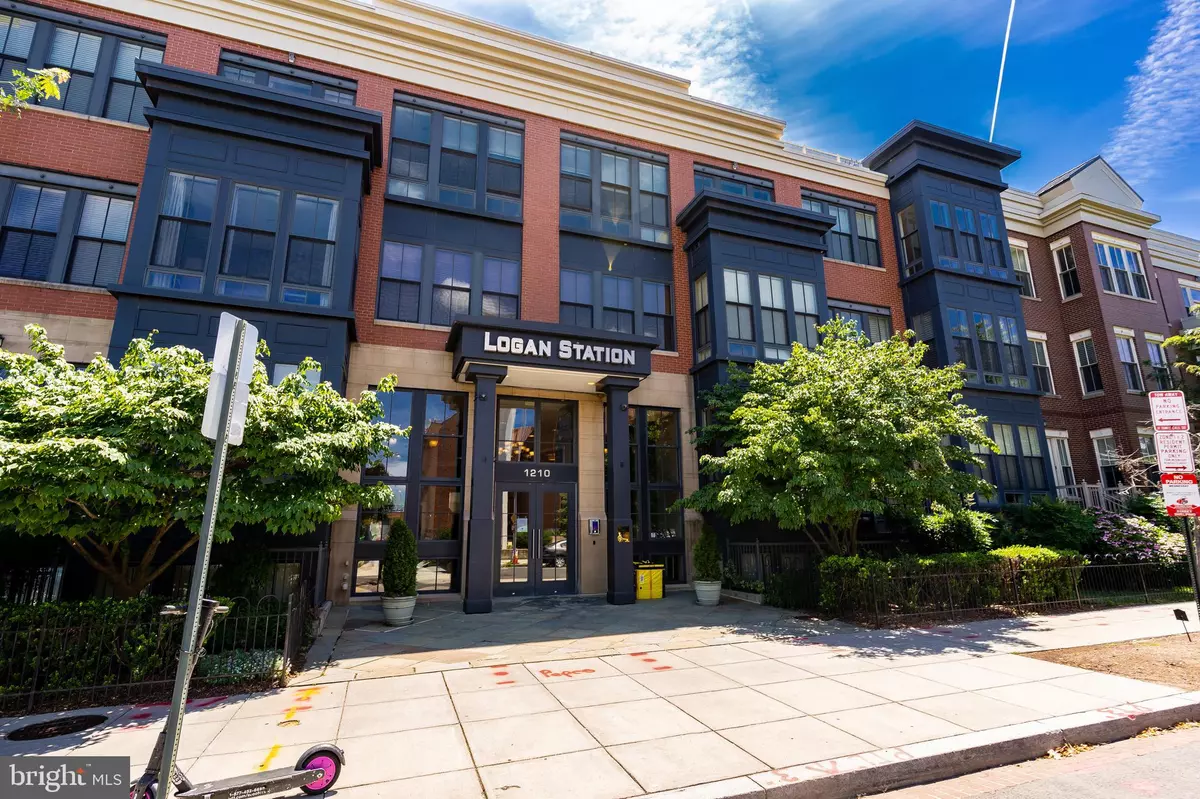$740,000
$735,000
0.7%For more information regarding the value of a property, please contact us for a free consultation.
1210 R ST NW #102 Washington, DC 20009
2 Beds
2 Baths
1,134 SqFt
Key Details
Sold Price $740,000
Property Type Condo
Sub Type Condo/Co-op
Listing Status Sold
Purchase Type For Sale
Square Footage 1,134 sqft
Price per Sqft $652
Subdivision Logan Circle
MLS Listing ID DCDC2057260
Sold Date 08/05/22
Style Contemporary
Bedrooms 2
Full Baths 2
Condo Fees $577/mo
HOA Y/N N
Abv Grd Liv Area 1,134
Originating Board BRIGHT
Year Built 2006
Annual Tax Amount $4,923
Tax Year 2016
Property Description
Condo in Logan Station (Shaw/Logan Circle) with an incredible gated sidewalk entrance makes this unit feel a like a townhouse! Hardwood flooring throughout. Stainless steel appliances. Large gourmet kitchen with plenty of cabinetry with bottom lights and includes granite counters and a gas range - a must for a true chef. Large breakfast bar for meals and a combined living/dining area for larger entertaining. Sun filled rooms with floor to ceiling windows to include custom window treatments. Bedrooms feature custom walk in closets, both which have their own bathrooms and include custom cabinets with granite tops and oversized mirrors. Choose to enter your condo through a private door and sitting porch, or enter your condo through the main building lobby. This unit comes with 1 garage parking space. Building has secure access, professional management and is pet friendly. Quiet location convenient to Whole Foods, Trader Joe's, Metro and the 14th St and U St corridors. $1,000 lender credit with use of preferred lender.
Location
State DC
County Washington
Zoning .
Rooms
Main Level Bedrooms 2
Interior
Interior Features Kitchen - Gourmet, Kitchen - Island, Floor Plan - Open, Floor Plan - Traditional, Intercom, Tub Shower, Walk-in Closet(s), Wood Floors, Crown Moldings, Combination Dining/Living
Hot Water Electric
Heating Forced Air
Cooling Central A/C
Flooring Solid Hardwood, Ceramic Tile
Equipment Dryer, Washer, Microwave, Dishwasher, Disposal, Intercom, Refrigerator, Icemaker, Stove
Furnishings No
Fireplace N
Window Features Bay/Bow,Double Pane,Screens
Appliance Dryer, Washer, Microwave, Dishwasher, Disposal, Intercom, Refrigerator, Icemaker, Stove
Heat Source Electric
Laundry Washer In Unit, Dryer In Unit
Exterior
Parking Features Underground
Garage Spaces 1.0
Utilities Available Cable TV Available, Electric Available, Natural Gas Available, Water Available
Amenities Available Elevator, Common Grounds
Water Access N
Accessibility Elevator, 2+ Access Exits, 32\"+ wide Doors, 48\"+ Halls
Total Parking Spaces 1
Garage Y
Building
Story 1
Unit Features Garden 1 - 4 Floors
Sewer Public Sewer
Water Public
Architectural Style Contemporary
Level or Stories 1
Additional Building Above Grade
Structure Type 9'+ Ceilings
New Construction N
Schools
School District District Of Columbia Public Schools
Others
Pets Allowed Y
HOA Fee Include Water,Sewer,Common Area Maintenance,Insurance,Management,Reserve Funds,Trash
Senior Community No
Tax ID 0277//2019
Ownership Condominium
Security Features Fire Detection System,Electric Alarm,Main Entrance Lock,Motion Detectors
Special Listing Condition Standard
Pets Allowed Cats OK, Dogs OK
Read Less
Want to know what your home might be worth? Contact us for a FREE valuation!

Our team is ready to help you sell your home for the highest possible price ASAP

Bought with Katri I Hunter • Compass
GET MORE INFORMATION





