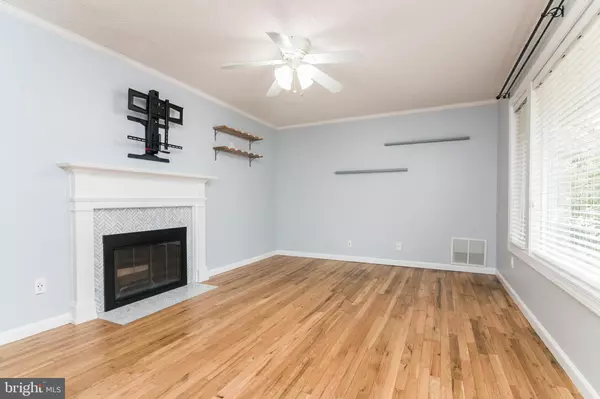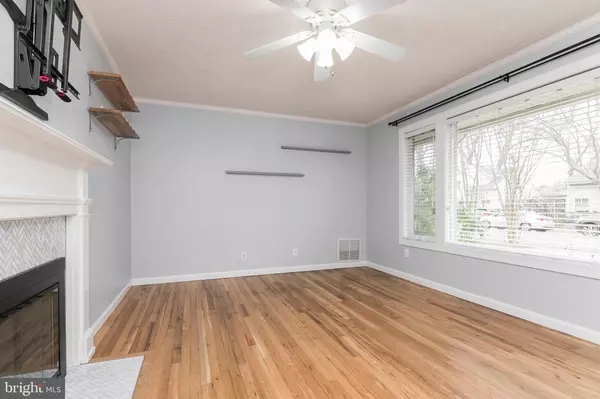$485,000
$450,000
7.8%For more information regarding the value of a property, please contact us for a free consultation.
5722 DENFIELD RD Rockville, MD 20851
3 Beds
2 Baths
1,409 SqFt
Key Details
Sold Price $485,000
Property Type Single Family Home
Sub Type Detached
Listing Status Sold
Purchase Type For Sale
Square Footage 1,409 sqft
Price per Sqft $344
Subdivision Twinbrook
MLS Listing ID MDMC744494
Sold Date 03/05/21
Style Cape Cod
Bedrooms 3
Full Baths 2
HOA Y/N N
Abv Grd Liv Area 1,409
Originating Board BRIGHT
Year Built 1952
Annual Tax Amount $4,973
Tax Year 2021
Lot Size 6,985 Sqft
Acres 0.16
Property Description
Beautiful 3 bedroom, 2 bath Cape Cod on a quiet street in the highly desirable Twinbrook neighborhood. Less than one mile to the Metro, and close to restaurants and shopping along Rockville Pike (Pike and Rose, Rockville Town Square, and the newly approved Twinbrook Quarter with Wegmans). Community pool at the end of the block, and over one mile of paved trails, providing access to the recreation center, playgrounds, basketball courts, and tennis courts. With a short walk to Twinbrook Shopping Center and the library, convenience is at your fingertips. Stunning interior features gleaming hardwood floors; gorgeous wood burning fireplace in family room; updated kitchen with island, maple cabinets and brand-new energy-efficient stainless-steel appliances; and serene, private backyard - perfect for entertaining family and friends year-round. Retreat to an impressively stunning master bedroom which includes a full bath and a private sitting area/office space. A true treasure you can claim as your very own! All offers due Monday Feb 22.
Location
State MD
County Montgomery
Zoning R60
Rooms
Main Level Bedrooms 1
Interior
Interior Features Combination Dining/Living, Floor Plan - Traditional, Kitchen - Island, Upgraded Countertops, Window Treatments
Hot Water Natural Gas
Heating Forced Air
Cooling Central A/C
Fireplaces Number 1
Equipment Cooktop, Oven - Double, Dishwasher, Disposal, Washer, Dryer, Refrigerator, Oven - Self Cleaning
Appliance Cooktop, Oven - Double, Dishwasher, Disposal, Washer, Dryer, Refrigerator, Oven - Self Cleaning
Heat Source Natural Gas
Exterior
Water Access N
Accessibility Other
Garage N
Building
Story 2
Sewer Public Sewer
Water Public
Architectural Style Cape Cod
Level or Stories 2
Additional Building Above Grade, Below Grade
New Construction N
Schools
Elementary Schools Twinbrook
Middle Schools Julius West
High Schools Richard Montgomery
School District Montgomery County Public Schools
Others
Senior Community No
Tax ID 160400219972
Ownership Fee Simple
SqFt Source Assessor
Special Listing Condition Standard
Read Less
Want to know what your home might be worth? Contact us for a FREE valuation!

Our team is ready to help you sell your home for the highest possible price ASAP

Bought with Keri K Shull • Optime Realty

GET MORE INFORMATION





