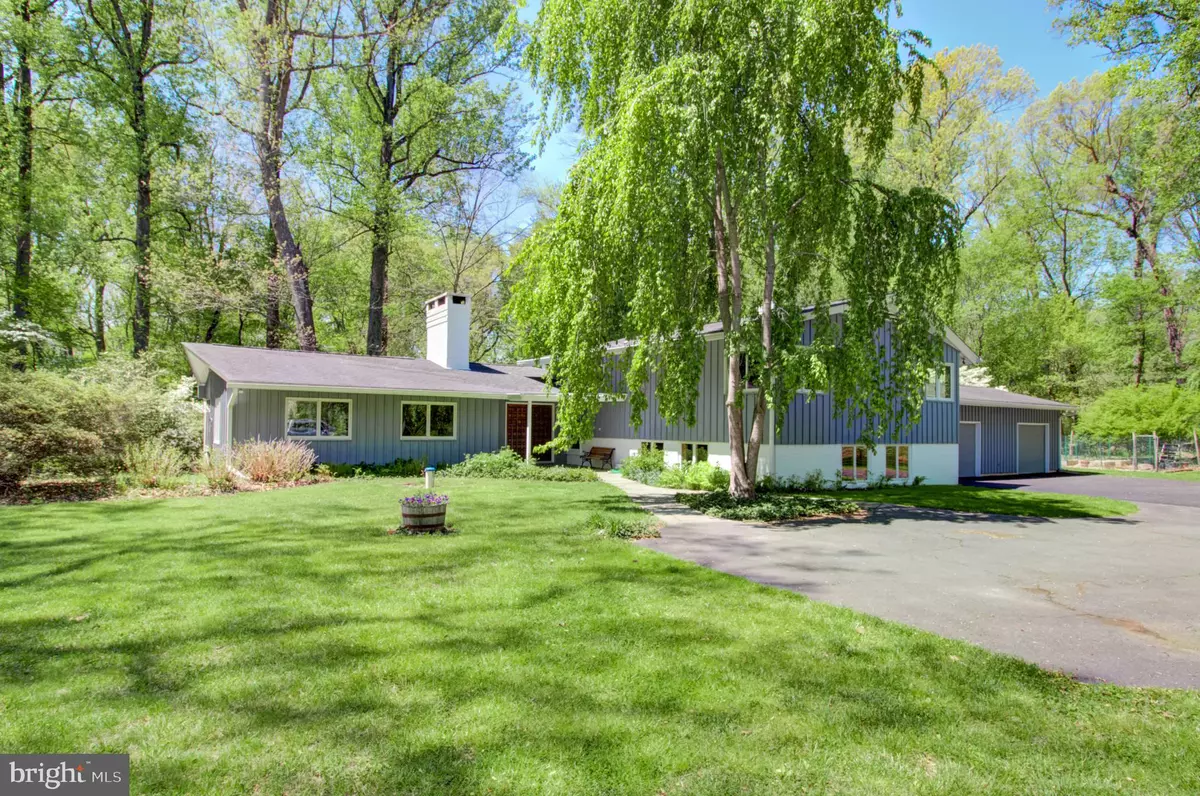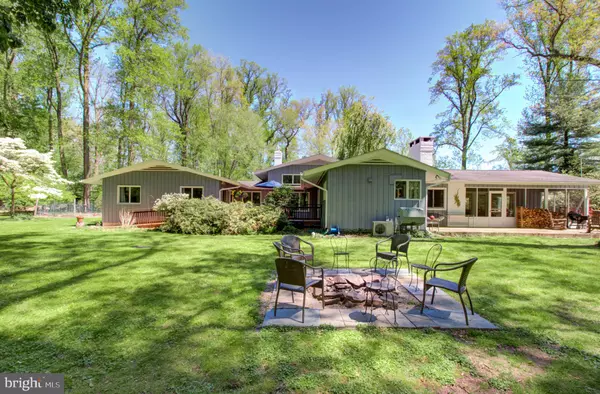$750,000
$682,000
10.0%For more information regarding the value of a property, please contact us for a free consultation.
2 LUPINE LN Titusville, NJ 08560
3 Beds
4 Baths
3,066 SqFt
Key Details
Sold Price $750,000
Property Type Single Family Home
Sub Type Detached
Listing Status Sold
Purchase Type For Sale
Square Footage 3,066 sqft
Price per Sqft $244
Subdivision None Available
MLS Listing ID NJME2016454
Sold Date 08/19/22
Style Contemporary
Bedrooms 3
Full Baths 3
Half Baths 1
HOA Y/N N
Abv Grd Liv Area 3,066
Originating Board BRIGHT
Year Built 1954
Annual Tax Amount $15,050
Tax Year 2021
Lot Size 3.340 Acres
Acres 3.34
Property Description
This state-of-the-art Mid-century modern 34-bedroom home on over 3 acres in Hopewell Township, was custom built for a prominent attorney and one of only two homes designed by Tom Backes. Located on a secluded cul-de-sac, it features a wealth of upgrades that have been added to this beautiful home. Enter the foyer through magnificent custom wood-paneled double doors. A sunny vaulted great room features new Anderson windows, a cherry wood ceiling, hardwood flooring, a brick fireplace, and French doors that lead to the screened porch with an outdoor barbeque/fireplace with a copper hood. The spacious kitchen was remodeled to include Italian porcelain tile flooring, a Thermador refrigerator, Miele oven/convection oven, gas Miele stove, Miele convection microwave oven, custom-designed granite counters, Murano glass light fixtures, and Wellborn cabinetry. There is a center island for prep work and seating. This space adjoins the dining area and a brick & wood-paneled office and opens to a beautiful Ipe hardwood deck for al fresco dining. Down the cedar-lined hall is the main bedroom with radiant heat flooring and a full tiled bath. There are doors from this room that also lead to the beautiful deck. (This room was converted and used by a non-ambulatory family member and cost 10,000 for the lift). Completing this level is a bath and garage entry with a custom Mahogany wood ramp with a convenient self-opening entrance door. Upstairs are 2 bedrooms and 2 baths plus an office that was used as the 4th bedroom. The lower level is finished with wood paneling and an adjoining small room currently used for a bedroom. The sub-level is a basement with a handy built-in workshop area constructed of custom-fabricated ash and including a maple woodworking bench, drill press, and 220V power. 4 zone heat, 2 A/C units plus a mini-split, High-efficiency Triangle tube gas heater, generator hook up, oversized 2 car garage, plenty of guest parking, manicured grounds with perennials, a fenced-in raised bed garden, flowering trees and bushes, a cozy firepit and so much more. Come visit this unique property today and you can be the next lucky owner.
Location
State NJ
County Mercer
Area Hopewell Twp (21106)
Zoning RESIDENTIAL
Rooms
Other Rooms Living Room, Dining Room, Bedroom 2, Bedroom 3, Kitchen, Bedroom 1, Office, Workshop, Full Bath, Screened Porch
Basement Partial, Partially Finished
Main Level Bedrooms 1
Interior
Interior Features Built-Ins, Combination Kitchen/Dining, Entry Level Bedroom, Kitchen - Island, Stain/Lead Glass, Stall Shower, Tub Shower, Water Treat System, Wood Floors
Hot Water Natural Gas
Heating Energy Star Heating System, Forced Air
Cooling Ductless/Mini-Split, Central A/C
Flooring Hardwood
Fireplaces Number 2
Fireplaces Type Other
Equipment Dishwasher, Dryer - Gas, Dryer - Front Loading, Oven - Self Cleaning, Oven/Range - Gas, Refrigerator, Washer - Front Loading, Water Conditioner - Owned
Fireplace Y
Appliance Dishwasher, Dryer - Gas, Dryer - Front Loading, Oven - Self Cleaning, Oven/Range - Gas, Refrigerator, Washer - Front Loading, Water Conditioner - Owned
Heat Source Natural Gas
Laundry Basement
Exterior
Exterior Feature Deck(s), Porch(es), Screened
Parking Features Garage - Front Entry, Garage Door Opener, Inside Access, Oversized
Garage Spaces 2.0
Utilities Available Cable TV, Natural Gas Available
Water Access N
Roof Type Asphalt
Accessibility Ramp - Main Level, Wheelchair Mod, Other, Mobility Improvements
Porch Deck(s), Porch(es), Screened
Attached Garage 2
Total Parking Spaces 2
Garage Y
Building
Lot Description Corner, Front Yard, Rear Yard, SideYard(s)
Story 2
Foundation Block
Sewer Private Septic Tank
Water Private
Architectural Style Contemporary
Level or Stories 2
Additional Building Above Grade
New Construction N
Schools
Elementary Schools Bear Tavern E.S.
Middle Schools Timberlane
High Schools Hv Central
School District Hopewell Valley Regional Schools
Others
Senior Community No
Tax ID NO TAX RECORD
Ownership Fee Simple
SqFt Source Estimated
Special Listing Condition Standard
Read Less
Want to know what your home might be worth? Contact us for a FREE valuation!

Our team is ready to help you sell your home for the highest possible price ASAP

Bought with Lisa LeRay • BHHS Fox & Roach Hopewell Valley
GET MORE INFORMATION





