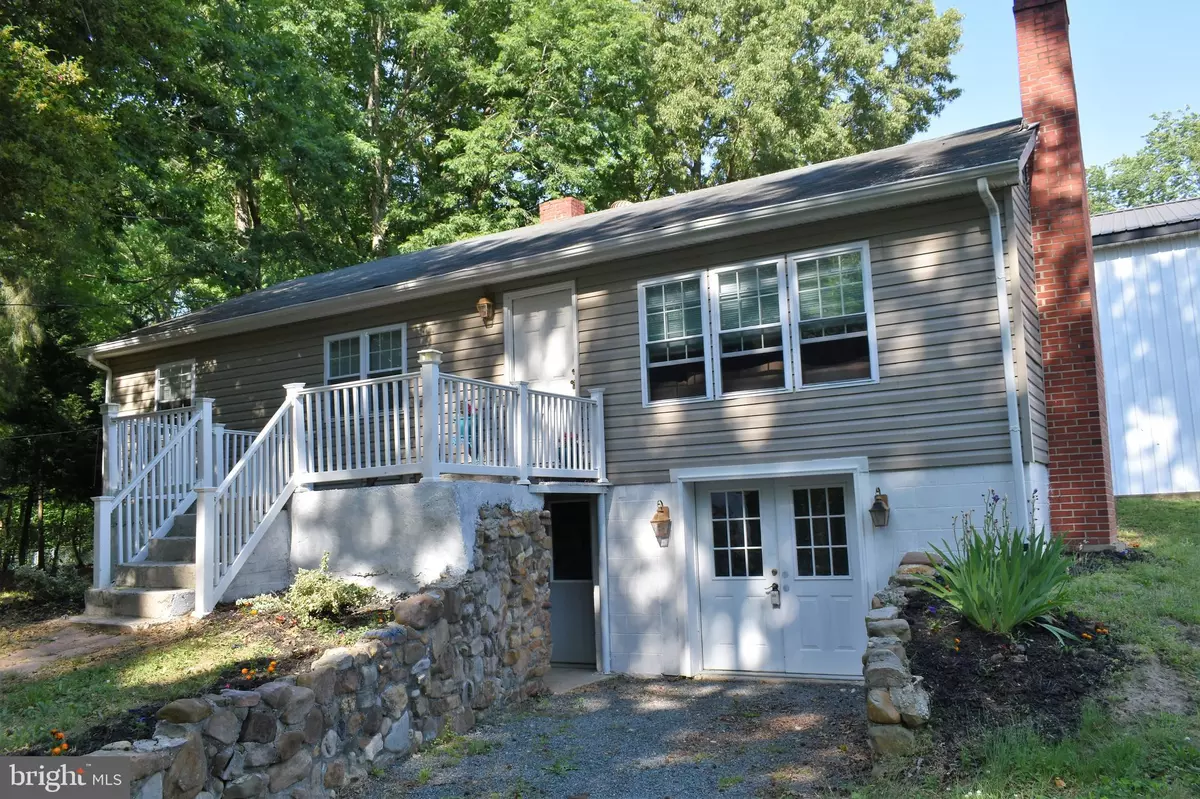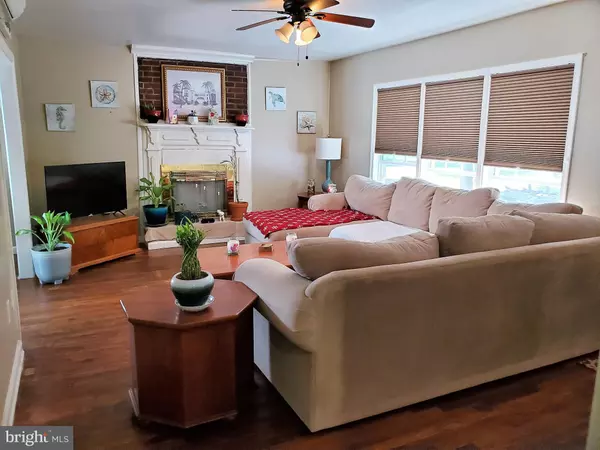$325,000
$325,000
For more information regarding the value of a property, please contact us for a free consultation.
214 DOUBLE CREEK RD Chestertown, MD 21620
3 Beds
2 Baths
1,344 SqFt
Key Details
Sold Price $325,000
Property Type Single Family Home
Sub Type Detached
Listing Status Sold
Purchase Type For Sale
Square Footage 1,344 sqft
Price per Sqft $241
Subdivision None Available
MLS Listing ID MDQA147808
Sold Date 08/05/21
Style Ranch/Rambler
Bedrooms 3
Full Baths 2
HOA Y/N N
Abv Grd Liv Area 1,056
Originating Board BRIGHT
Year Built 1962
Annual Tax Amount $1,901
Tax Year 2021
Lot Size 1.480 Acres
Acres 1.48
Property Description
Exciting Opportunity to own this 3-bedroom 2 bath home with full basement on large lot with 40 x 60 Pole Barn. Nice, updated kitchen with tiled floors and granite countertop plus open dining area. Spacious sunny living room with brick fireplace, hardwood floors throughout living area and bedrooms. Primary bedroom offers a full updated bath, plus updated hall bath. Large mudroom off the kitchen with separate entrance and access to the pole building. The full basement with fireplace and rough in for 2 baths is ideal for multiple uses including in-law suite, apartment and home offices with private ground level entrance. The pole building has plenty of space for all your toys and great opportunity for contractors or another business that need storage and work area. Nice location close to Chestertown, local restaurants and Marinas. Tenant Occupied and must approve showing, must have at least 24 hour notice. Tenant Lease Expires on July 30,2021. Dogs on property please do not enter without appointment.
Location
State MD
County Queen Annes
Zoning NC-2
Rooms
Other Rooms Living Room, Bedroom 2, Bedroom 3, Kitchen, Bedroom 1, Mud Room
Basement Connecting Stairway, Daylight, Partial, Front Entrance, Interior Access, Outside Entrance, Unfinished, Windows
Main Level Bedrooms 3
Interior
Interior Features Ceiling Fan(s), Combination Kitchen/Dining, Dining Area, Kitchen - Country, Kitchen - Eat-In, Wood Floors
Hot Water Electric
Heating Heat Pump(s), Zoned, Central, Wall Unit
Cooling Ductless/Mini-Split, Central A/C, Multi Units
Flooring Hardwood, Ceramic Tile
Fireplaces Number 1
Fireplaces Type Brick, Wood
Equipment Built-In Microwave, Dishwasher, Dryer, Oven/Range - Electric, Refrigerator, Washer
Fireplace Y
Appliance Built-In Microwave, Dishwasher, Dryer, Oven/Range - Electric, Refrigerator, Washer
Heat Source Electric
Laundry Main Floor
Exterior
Parking Features Garage - Front Entry, Garage Door Opener, Oversized, Other
Garage Spaces 6.0
Water Access N
Roof Type Asphalt
Accessibility None
Attached Garage 6
Total Parking Spaces 6
Garage Y
Building
Lot Description Rural, Trees/Wooded
Story 1
Sewer Septic Exists, On Site Septic
Water Well
Architectural Style Ranch/Rambler
Level or Stories 1
Additional Building Above Grade, Below Grade
New Construction N
Schools
Elementary Schools Sudlersville
Middle Schools Sudlersville
High Schools Queen Anne'S County
School District Queen Anne'S County Public Schools
Others
Pets Allowed Y
Senior Community No
Tax ID 1807006667
Ownership Fee Simple
SqFt Source Assessor
Special Listing Condition Standard
Pets Allowed No Pet Restrictions
Read Less
Want to know what your home might be worth? Contact us for a FREE valuation!

Our team is ready to help you sell your home for the highest possible price ASAP

Bought with Christina Merrill • RE/MAX Executive

GET MORE INFORMATION





