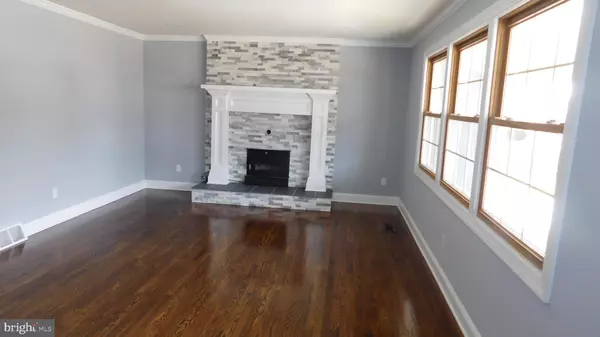$330,000
$300,000
10.0%For more information regarding the value of a property, please contact us for a free consultation.
1249 KIRKWOOD DR Vineland, NJ 08361
3 Beds
2 Baths
1,608 SqFt
Key Details
Sold Price $330,000
Property Type Single Family Home
Sub Type Detached
Listing Status Sold
Purchase Type For Sale
Square Footage 1,608 sqft
Price per Sqft $205
Subdivision None Available.
MLS Listing ID NJCB2005014
Sold Date 03/31/22
Style Ranch/Rambler
Bedrooms 3
Full Baths 2
HOA Y/N N
Abv Grd Liv Area 1,608
Originating Board BRIGHT
Year Built 1964
Annual Tax Amount $5,095
Tax Year 2021
Lot Size 0.355 Acres
Acres 0.36
Lot Dimensions 109.00 x 142.00
Property Description
Pack your bags! This renovated 3 bedroom 2 full bath rancher with full basement is waiting for you! Newer kitchen with newer white cabinetry, stainless steel appliances and tiled backsplash. Newer roof, newer gutters, newer furnace and AC. Crown molding throughout. Dimmable and anti fog mirrors. All the hardwood floors have been refinished. House has some ceiling fans and recessed lights. Newer concrete driveway and level backyard with shed. Make your appointment today! You won't be disappointed.
Location
State NJ
County Cumberland
Area Vineland City (20614)
Zoning RES
Rooms
Other Rooms Living Room, Dining Room, Bedroom 2, Bedroom 3, Kitchen, Bedroom 1
Basement Full, Partially Finished
Main Level Bedrooms 3
Interior
Interior Features Ceiling Fan(s), Entry Level Bedroom, Floor Plan - Open, Kitchen - Eat-In
Hot Water Natural Gas
Heating Forced Air
Cooling Central A/C
Flooring Ceramic Tile, Hardwood
Heat Source Natural Gas
Exterior
Parking Features Garage - Front Entry
Garage Spaces 1.0
Water Access N
Roof Type Shingle
Accessibility None
Attached Garage 1
Total Parking Spaces 1
Garage Y
Building
Story 1
Foundation Block
Sewer Public Sewer
Water Public
Architectural Style Ranch/Rambler
Level or Stories 1
Additional Building Above Grade, Below Grade
Structure Type Dry Wall
New Construction N
Schools
Middle Schools Veterans Memorial Intermediate Sch
High Schools Vineland Senior H.S. North
School District City Of Vineland Board Of Education
Others
Pets Allowed Y
Senior Community No
Tax ID 14-05230-00020
Ownership Fee Simple
SqFt Source Assessor
Acceptable Financing FHA, Cash, Conventional, VA
Listing Terms FHA, Cash, Conventional, VA
Financing FHA,Cash,Conventional,VA
Special Listing Condition Standard
Pets Allowed No Pet Restrictions
Read Less
Want to know what your home might be worth? Contact us for a FREE valuation!

Our team is ready to help you sell your home for the highest possible price ASAP

Bought with Maria Larrain • Coldwell Banker Excel Realty
GET MORE INFORMATION





