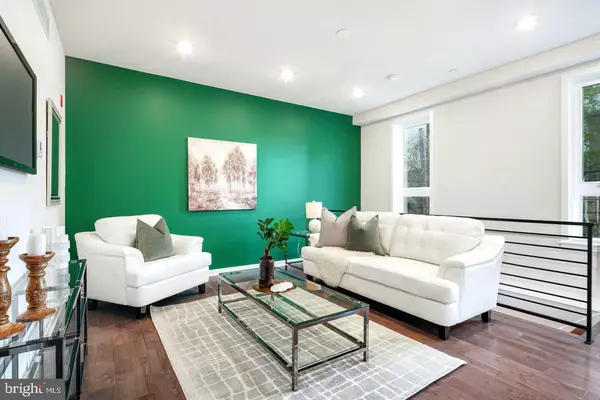$300,000
$299,990
For more information regarding the value of a property, please contact us for a free consultation.
1213 N 15TH ST #1 Philadelphia, PA 19121
2 Beds
2 Baths
1,214 SqFt
Key Details
Sold Price $300,000
Property Type Condo
Sub Type Condo/Co-op
Listing Status Sold
Purchase Type For Sale
Square Footage 1,214 sqft
Price per Sqft $247
Subdivision Francisville
MLS Listing ID PAPH2083836
Sold Date 05/12/22
Style Other
Bedrooms 2
Full Baths 2
Condo Fees $161/mo
HOA Y/N N
Abv Grd Liv Area 1,214
Originating Board BRIGHT
Year Built 2019
Annual Tax Amount $588
Tax Year 2022
Lot Dimensions 17.00 x 75.00
Property Description
Amazing Condo with a TAX ABATEMENT! This corner building located in the booming Fairmount/Francisville neighborhood has unobstructed views of Philly's skyline and beautiful design. This luxury bi-level unit consist of two bedrooms, two large full bathrooms, a private outdoor space equipped with rear entry and a master ensuite. Upon entry you will notice the open floor plan, 4-inch wide oak hardwood floors and recessed lighting everywhere. The kitchen features a huge center island with matching granite countertops, Tribeca Shaker cabinets and matching high-end Frigidaire stainless steel appliances. The master suite is equipped with its own private bathroom and ample closet space! Additional features include the remainder of the 10-year tax abatement, an outdoor rear patio, fenced-in storage, laundry hook-up and an intercom with video monitor for security. This condo is in the middle of it all. Located near the Metropolitan Opera House, the Divine Lorraine Hotel, Temple University and only a 2 minute walk to Septa's Broad St. line at the Girard Avenue subway station!
Location
State PA
County Philadelphia
Area 19121 (19121)
Zoning RM1
Direction West
Rooms
Basement Full
Main Level Bedrooms 2
Interior
Interior Features Breakfast Area, Ceiling Fan(s), Combination Dining/Living, Crown Moldings, Entry Level Bedroom, Floor Plan - Open, Intercom, Kitchen - Island, Kitchen - Gourmet
Hot Water Natural Gas
Heating Forced Air
Cooling Central A/C
Flooring Hardwood
Equipment Built-In Microwave, Dishwasher, Energy Efficient Appliances, Icemaker, Oven - Self Cleaning, Oven/Range - Gas, Water Heater - High-Efficiency
Window Features ENERGY STAR Qualified,Energy Efficient,Low-E
Appliance Built-In Microwave, Dishwasher, Energy Efficient Appliances, Icemaker, Oven - Self Cleaning, Oven/Range - Gas, Water Heater - High-Efficiency
Heat Source Natural Gas
Exterior
Exterior Feature Patio(s)
Fence Privacy, Rear
Utilities Available Cable TV Available, Electric Available, Natural Gas Available, Phone Available
Amenities Available None, Security
Water Access N
View City
Roof Type Fiberglass
Accessibility None
Porch Patio(s)
Garage N
Building
Story 2
Foundation Permanent, Slab
Sewer Public Sewer
Water Public
Architectural Style Other
Level or Stories 2
Additional Building Above Grade, Below Grade
Structure Type Dry Wall
New Construction N
Schools
School District The School District Of Philadelphia
Others
Pets Allowed Y
HOA Fee Include Ext Bldg Maint,Insurance,Reserve Funds
Senior Community No
Tax ID 888470272
Ownership Condominium
Acceptable Financing Cash, Conventional, Private
Listing Terms Cash, Conventional, Private
Financing Cash,Conventional,Private
Special Listing Condition Standard
Pets Allowed Number Limit
Read Less
Want to know what your home might be worth? Contact us for a FREE valuation!

Our team is ready to help you sell your home for the highest possible price ASAP

Bought with Aaron Kai Silverman • Keller Williams Philadelphia

GET MORE INFORMATION





