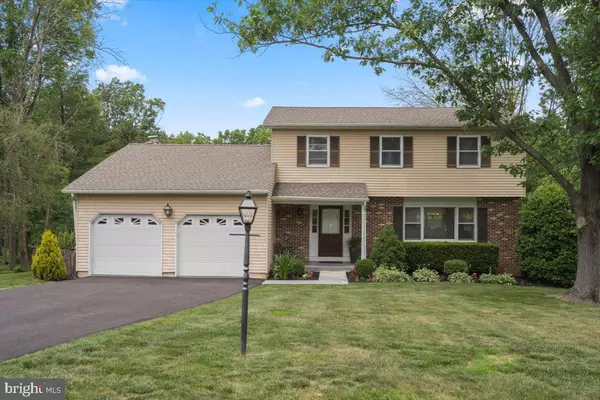$460,000
$440,000
4.5%For more information regarding the value of a property, please contact us for a free consultation.
1504 IVYWOOD WAY Lansdale, PA 19446
4 Beds
3 Baths
2,094 SqFt
Key Details
Sold Price $460,000
Property Type Single Family Home
Sub Type Detached
Listing Status Sold
Purchase Type For Sale
Square Footage 2,094 sqft
Price per Sqft $219
Subdivision Hunter Villa
MLS Listing ID PAMC2043560
Sold Date 07/25/22
Style Colonial
Bedrooms 4
Full Baths 2
Half Baths 1
HOA Y/N N
Abv Grd Liv Area 2,094
Originating Board BRIGHT
Year Built 1981
Annual Tax Amount $6,220
Tax Year 2021
Lot Size 0.438 Acres
Acres 0.44
Lot Dimensions 105.00 x 0.00
Property Description
Showings start this Wednesday (June 29th). Welcome home to 1504 Ivywood Way, a 4-bedroom colonial sitting on just shy of half an acre of land that is tucked away in the Hunter Villa neighborhood of Lansdale. Enjoy the convenience of having numerous shops, restaurants at your fingertips, and easy access to major highways, all while enjoying the peace and quiet of neighborhood living. From the moment you pull into the large driveway (that leads up to a two-car garage) you will be impressed with the meticulously maintained exterior and fun pop of brick accenting! The roof was also recently replaced not even 6 months ago! Enter through the covered front porch into the formal entry which comes complete with a large coat closet. The living room that sits adjacent to the entry receives loads of natural light from the three large windows and flows nicely into the dining room. The kitchen layout is ideal for those who enjoy entertaining and features a big breakfast bar, a sunny breakfast nook for quick meals on the go and it opens to the spacious family room. Appliances include a built-in microwave, dishwasher, electric cook-top stove and refrigerator. The sink sits below the rear facing window that provides beautiful views overlooking the sprawling backyard and stream that runs along the edge of the property. Access to the three-season screened-in porch is through the family room and is the ideal spot for outdoor entertaining! Add some cozy furniture and get ready to enjoy this spectacular room. A large composite deck (only 4-5 years old) sits behind the sunroom and provides space for an outdoor table set, grill, potted plants, you name it! The staircase leads to the lower-level cement patio with decorative brick wall and direct access to the walk-out basement and backyard. Get ready to be the one to host all the friends and family BBQ's this summer with this wonderful backyard set up. Back inside, finishing up the main level living is a half-bath and a laundry/mudroom with storage (no more trekking muddy shoes throughout the home!) All four bedrooms, including the primary suite, are all located on the second floor. There is potential to add a FIFTH BEDROOM in the unfinished space above the garage if desired. If not, keep it as-is for even more storage needs. The primary bedroom includes a private en suite bath and two separate closets. The three spare bedrooms all include good closet space and share the hallway bath with a tub shower. There are so many possibilities for the massive, partially finished basement! Keep the area wide open for one big TV/media room, or you can separate the area to feature a home gym, office, toy room, arts and crafts, and the list goes on. The best part? It features its own entrance to the rear yard. The furnace and water tank were replaced only 5 years ago. Seller is offering a one year Americas Preferred Home Warranty! If you are looking for a single-family home in the North Penn School District that allows you to add your own finishing touches, this is a must see! Contact us today to schedule your private tour.
Location
State PA
County Montgomery
Area Towamencin Twp (10653)
Zoning RESIDENTIAL
Rooms
Other Rooms Living Room, Dining Room, Primary Bedroom, Bedroom 3, Bedroom 4, Kitchen, Family Room, Basement, Foyer, Breakfast Room, Sun/Florida Room, Laundry, Bathroom 2, Primary Bathroom, Half Bath
Basement Walkout Level, Partially Finished
Interior
Interior Features Carpet, Chair Railings, Dining Area, Family Room Off Kitchen, Floor Plan - Traditional, Formal/Separate Dining Room, Kitchen - Eat-In, Primary Bath(s), Stall Shower, Tub Shower
Hot Water Natural Gas
Heating Forced Air
Cooling Central A/C
Flooring Carpet, Ceramic Tile
Fireplaces Number 1
Fireplaces Type Brick, Mantel(s), Wood
Equipment Built-In Microwave, Oven/Range - Electric, Dishwasher, Refrigerator, Washer, Dryer
Furnishings No
Fireplace Y
Appliance Built-In Microwave, Oven/Range - Electric, Dishwasher, Refrigerator, Washer, Dryer
Heat Source Natural Gas
Laundry Main Floor
Exterior
Exterior Feature Porch(es), Patio(s), Deck(s)
Parking Features Garage - Front Entry, Built In, Inside Access
Garage Spaces 6.0
Water Access N
Roof Type Pitched,Shingle
Accessibility None
Porch Porch(es), Patio(s), Deck(s)
Attached Garage 2
Total Parking Spaces 6
Garage Y
Building
Lot Description Front Yard, Rear Yard
Story 2
Foundation Other
Sewer Public Sewer
Water Public
Architectural Style Colonial
Level or Stories 2
Additional Building Above Grade, Below Grade
New Construction N
Schools
School District North Penn
Others
Senior Community No
Tax ID 53-00-03918-682
Ownership Fee Simple
SqFt Source Assessor
Special Listing Condition Standard
Read Less
Want to know what your home might be worth? Contact us for a FREE valuation!

Our team is ready to help you sell your home for the highest possible price ASAP

Bought with Randa Hayes • RE/MAX Centre Realtors
GET MORE INFORMATION





