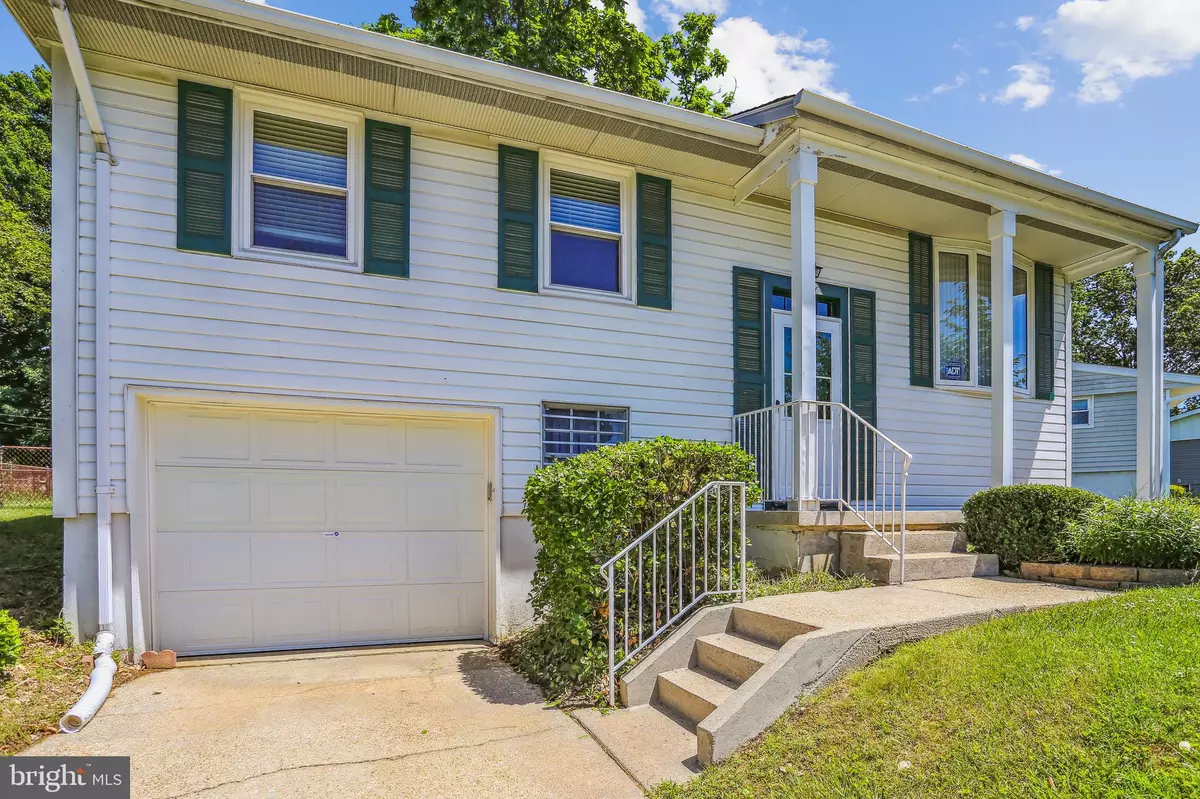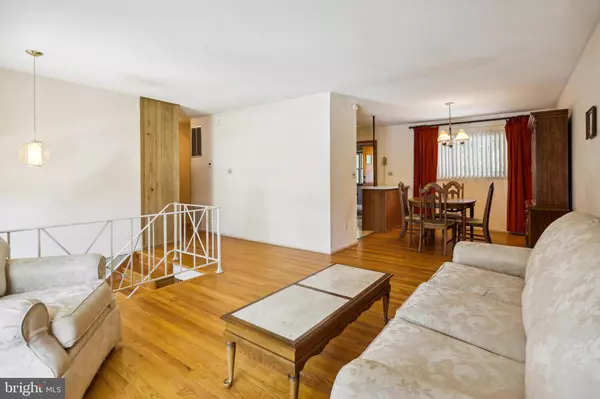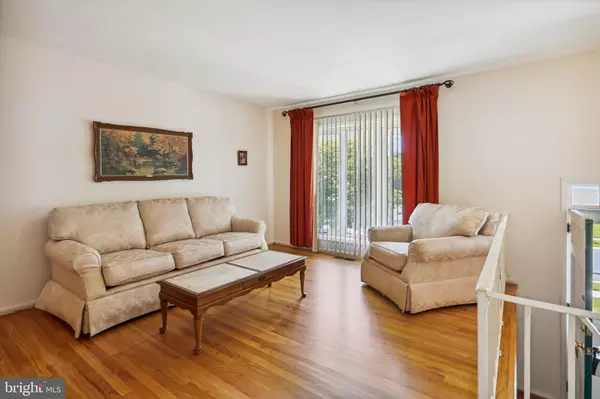$260,000
$260,000
For more information regarding the value of a property, please contact us for a free consultation.
2301 PERRY AVE Edgewood, MD 21040
3 Beds
1 Bath
1,726 SqFt
Key Details
Sold Price $260,000
Property Type Single Family Home
Sub Type Detached
Listing Status Sold
Purchase Type For Sale
Square Footage 1,726 sqft
Price per Sqft $150
Subdivision Edge Mead
MLS Listing ID MDHR2013834
Sold Date 09/13/22
Style Split Foyer
Bedrooms 3
Full Baths 1
HOA Y/N N
Abv Grd Liv Area 1,276
Originating Board BRIGHT
Year Built 1962
Annual Tax Amount $1,858
Tax Year 2021
Lot Size 10,540 Sqft
Acres 0.24
Property Description
This 3 bedroom home has been well maintained by the original owner. Split foyer design gives access to the main living area & the lower level finished basement w/ FP & garage. Main level has hardwood flooring - living room, dining room, & 3 bedrooms. Large front LR window, allows plenty of natural light & that area joins a separate dining room & kitchen. Den or family room is located off the galley kitchen & has access to the deck & fenced yard. Rear yard has trees that providing ample shade, This home is close to the library, shopping areas, schools & provides easy access to Rt 40 & I 95 for an easy commute. No HOA. Well priced and available for immediate occupancy. There's been a recent price reduction & seller may consider helping with buyer's closing costs with an acceptable offer. Make your appointment today!
Location
State MD
County Harford
Zoning R3
Rooms
Other Rooms Living Room, Dining Room, Bedroom 3, Kitchen, Basement, Bathroom 1, Bathroom 2
Basement Partial, Outside Entrance, Improved
Main Level Bedrooms 3
Interior
Interior Features Carpet, Floor Plan - Traditional, Wood Floors, Combination Kitchen/Dining
Hot Water Natural Gas
Heating Forced Air
Cooling Central A/C
Flooring Hardwood, Partially Carpeted
Fireplaces Number 1
Fireplaces Type Gas/Propane
Equipment Dryer, Oven/Range - Gas, Refrigerator, Washer
Fireplace Y
Window Features Screens
Appliance Dryer, Oven/Range - Gas, Refrigerator, Washer
Heat Source Natural Gas
Exterior
Exterior Feature Deck(s)
Parking Features Garage Door Opener, Garage - Front Entry
Garage Spaces 1.0
Fence Rear
Water Access N
Accessibility Other
Porch Deck(s)
Attached Garage 1
Total Parking Spaces 1
Garage Y
Building
Lot Description Level, Rear Yard, Front Yard
Story 2
Foundation Permanent
Sewer Public Sewer
Water Public
Architectural Style Split Foyer
Level or Stories 2
Additional Building Above Grade, Below Grade
New Construction N
Schools
School District Harford County Public Schools
Others
Senior Community No
Tax ID 1301112686
Ownership Fee Simple
SqFt Source Assessor
Special Listing Condition Standard
Read Less
Want to know what your home might be worth? Contact us for a FREE valuation!

Our team is ready to help you sell your home for the highest possible price ASAP

Bought with Timothy C Markland Sr. • Berkshire Hathaway HomeServices PenFed Realty

GET MORE INFORMATION





