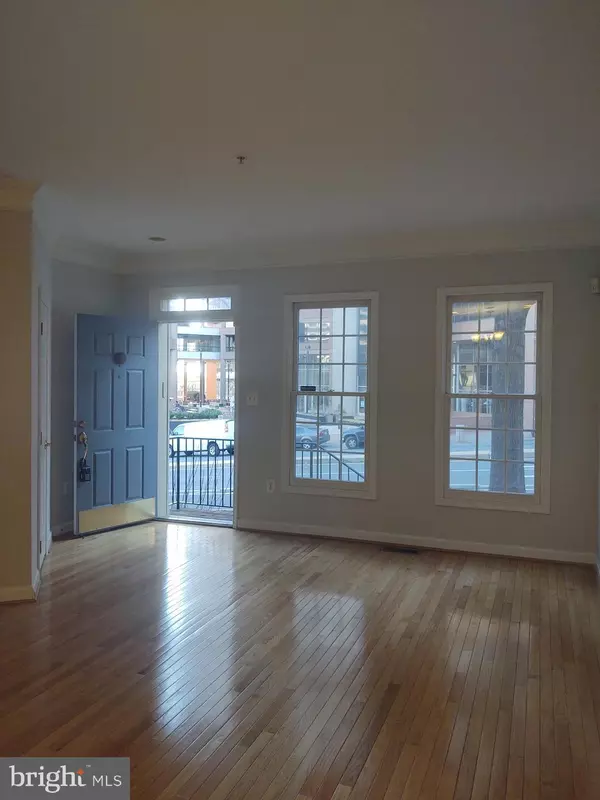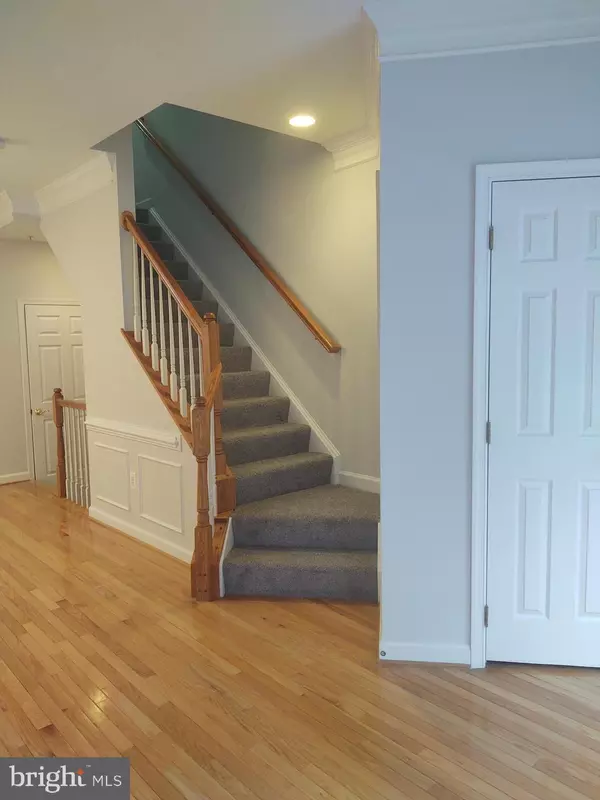$750,000
$750,000
For more information regarding the value of a property, please contact us for a free consultation.
8515 2ND AVE Silver Spring, MD 20910
3 Beds
3 Baths
1,216 SqFt
Key Details
Sold Price $750,000
Property Type Townhouse
Sub Type Interior Row/Townhouse
Listing Status Sold
Purchase Type For Sale
Square Footage 1,216 sqft
Price per Sqft $616
Subdivision Cameron Hill
MLS Listing ID MDMC2036618
Sold Date 02/28/22
Style Colonial
Bedrooms 3
Full Baths 2
Half Baths 1
HOA Fees $109/qua
HOA Y/N Y
Abv Grd Liv Area 1,216
Originating Board BRIGHT
Year Built 2000
Annual Tax Amount $7,265
Tax Year 2021
Lot Size 840 Sqft
Acres 0.02
Property Sub-Type Interior Row/Townhouse
Property Description
Location, Location, Location! Walking distance to Metro Rail and just feet from your front door to Metro Bus. Walk to any of several restaurants, and down town Silver Spring. City living at Its best!
Four freshly painted levels, featuring hard wood flooring, crown molding and chair rails on main level and newly carpeted bedrooms and stairways on upper levels.
The kitchen floors have been updated to new vinyl planking. The breakfast room sliding door opens to deck built with no maintenance materials.The ground level garage opens up to a carpeted family room with gas fireplace, complete with cable hookup for your TV.
You will find recessed lighting threw out this clean and inviting, move in ready home.
Open House Sunday 2/13/22 1to4 PM
Location
State MD
County Montgomery
Zoning CR5.0
Rooms
Basement Connecting Stairway, Garage Access, Heated, Improved
Interior
Interior Features Carpet, Chair Railings, Combination Dining/Living, Crown Moldings, Dining Area, Floor Plan - Open, Kitchen - Eat-In, Kitchen - Island, Kitchen - Table Space, Recessed Lighting, Soaking Tub, Sprinkler System, Stall Shower, Wainscotting, Walk-in Closet(s), Wood Floors
Hot Water Electric
Heating Forced Air, Heat Pump - Electric BackUp, Heat Pump - Gas BackUp
Cooling Heat Pump(s), Central A/C
Flooring Carpet, Hardwood, Vinyl
Fireplaces Number 1
Fireplaces Type Corner, Gas/Propane
Equipment Built-In Microwave, Dishwasher, Disposal, Dryer - Electric, Exhaust Fan, Icemaker, Refrigerator, Stove, Washer, Water Heater
Fireplace Y
Appliance Built-In Microwave, Dishwasher, Disposal, Dryer - Electric, Exhaust Fan, Icemaker, Refrigerator, Stove, Washer, Water Heater
Heat Source Electric, Natural Gas
Exterior
Parking Features Basement Garage, Garage - Rear Entry
Garage Spaces 2.0
Utilities Available Cable TV, Natural Gas Available, Electric Available, Sewer Available, Water Available
Water Access N
Accessibility Other
Attached Garage 1
Total Parking Spaces 2
Garage Y
Building
Story 4
Foundation Concrete Perimeter
Sewer Public Sewer
Water Public
Architectural Style Colonial
Level or Stories 4
Additional Building Above Grade, Below Grade
New Construction N
Schools
School District Montgomery County Public Schools
Others
HOA Fee Include Common Area Maintenance,Lawn Maintenance,Management,Reserve Funds,Snow Removal
Senior Community No
Tax ID 161303243193
Ownership Fee Simple
SqFt Source Assessor
Special Listing Condition Standard
Read Less
Want to know what your home might be worth? Contact us for a FREE valuation!

Our team is ready to help you sell your home for the highest possible price ASAP

Bought with Jeffrey S Reese • RLAH @properties
GET MORE INFORMATION





