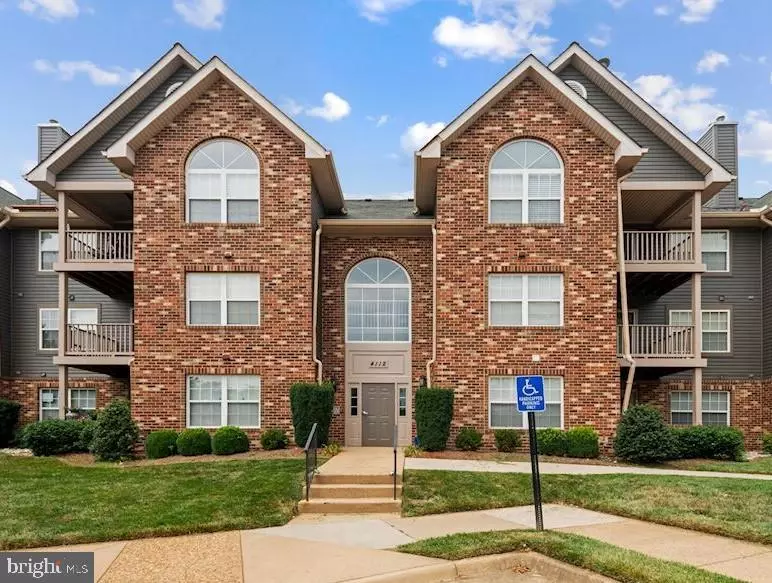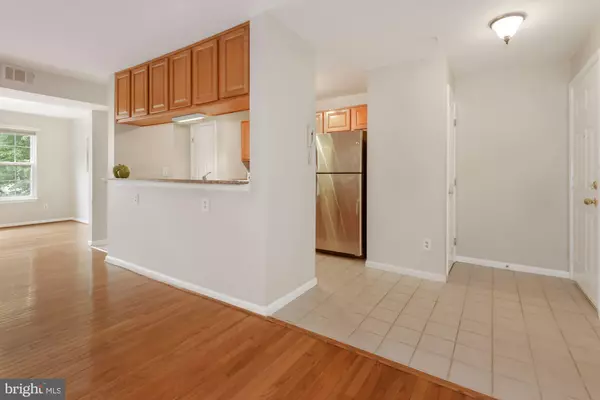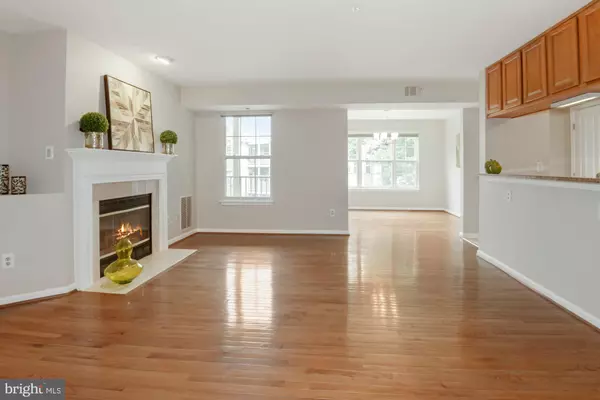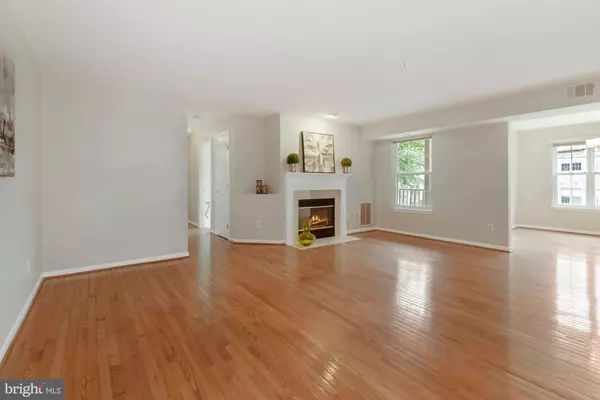$349,900
$349,900
For more information regarding the value of a property, please contact us for a free consultation.
4112 MONUMENT CT #203 Fairfax, VA 22033
2 Beds
2 Baths
1,238 SqFt
Key Details
Sold Price $349,900
Property Type Condo
Sub Type Condo/Co-op
Listing Status Sold
Purchase Type For Sale
Square Footage 1,238 sqft
Price per Sqft $282
Subdivision Fairmont Condo
MLS Listing ID VAFX2005490
Sold Date 09/01/21
Style Contemporary
Bedrooms 2
Full Baths 2
Condo Fees $278/mo
HOA Y/N N
Abv Grd Liv Area 1,238
Originating Board BRIGHT
Year Built 1996
Annual Tax Amount $3,629
Tax Year 2021
Property Description
Welcome home to the spacious 2 bedroom/2 bath condo that includes TWO COVERED PARKING SPACES OUT FRONT! As you enter, you will be greeted by the inviting gas fireplace in the light filled family room...the perfect place for relaxing and entertaining. Enjoy the wonderful galley style kitchen with granite countertops, stainless steel appliances, breakfast bar, dining area, and a private patio for easy indoor/ outdoor living. The owner's bedroom includes a soaking tub, separate shower and walk-in closet. The large second bedroom also has a sizable closet. Another full bath can be found just outside the second bedroom in the hallway. A generous laundry room can be found in the unit. New carpet and paint throughout! The location of this condo is fantastic with access to I-66, Route 50 and Fairfax County Parkway all within a one minute drive! Fairfax Towne Center is just outside your front door where you can enjoy dining, shopping or a movie. Fair Lakes and Fairfax Corner which both house loads of restaurants and shops ( Coastal Flats, Ruth's Chris, REI, DSW, Whole Foods, etc..) are a 2 minute drive. Don't miss this fabulous unit!
Location
State VA
County Fairfax
Zoning 402
Rooms
Main Level Bedrooms 2
Interior
Interior Features Combination Kitchen/Living, Combination Dining/Living, Combination Kitchen/Dining, Entry Level Bedroom, Family Room Off Kitchen, Floor Plan - Open, Intercom, Pantry, Soaking Tub, Walk-in Closet(s), Wood Floors
Hot Water Electric
Heating Heat Pump(s)
Cooling Central A/C
Fireplaces Number 1
Equipment Built-In Microwave, Dishwasher, Disposal, Dryer, Exhaust Fan, Icemaker, Microwave, Refrigerator, Washer, Oven/Range - Electric
Appliance Built-In Microwave, Dishwasher, Disposal, Dryer, Exhaust Fan, Icemaker, Microwave, Refrigerator, Washer, Oven/Range - Electric
Heat Source Electric
Exterior
Exterior Feature Deck(s)
Garage Spaces 2.0
Carport Spaces 2
Amenities Available Common Grounds, Pool - Outdoor, Party Room, Tot Lots/Playground, Tennis Courts
Water Access N
Accessibility None
Porch Deck(s)
Total Parking Spaces 2
Garage N
Building
Story 1
Unit Features Garden 1 - 4 Floors
Sewer Public Sewer
Water Public
Architectural Style Contemporary
Level or Stories 1
Additional Building Above Grade, Below Grade
New Construction N
Schools
School District Fairfax County Public Schools
Others
Pets Allowed Y
HOA Fee Include Common Area Maintenance,Ext Bldg Maint,Lawn Maintenance,Reserve Funds,Pool(s),Trash
Senior Community No
Tax ID 0463 21 4112F
Ownership Condominium
Special Listing Condition Standard
Pets Allowed Number Limit, Size/Weight Restriction
Read Less
Want to know what your home might be worth? Contact us for a FREE valuation!

Our team is ready to help you sell your home for the highest possible price ASAP

Bought with Frank J Schofield • Summit Realtors
GET MORE INFORMATION





