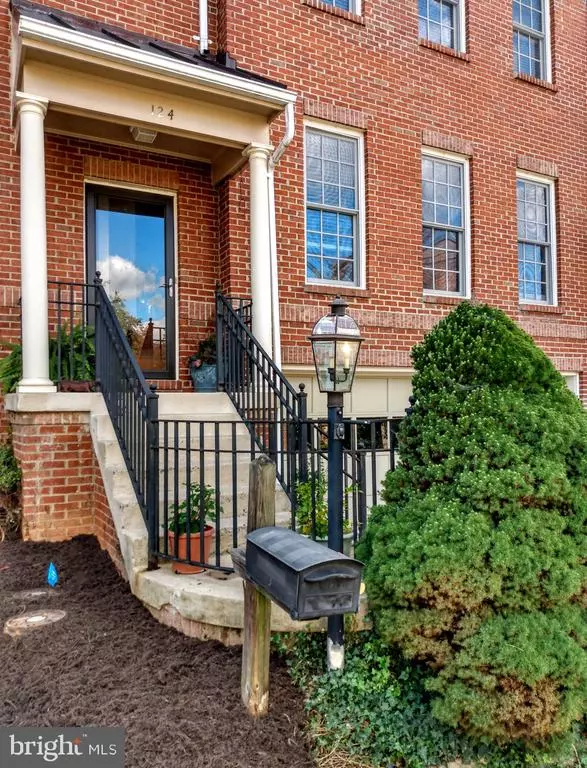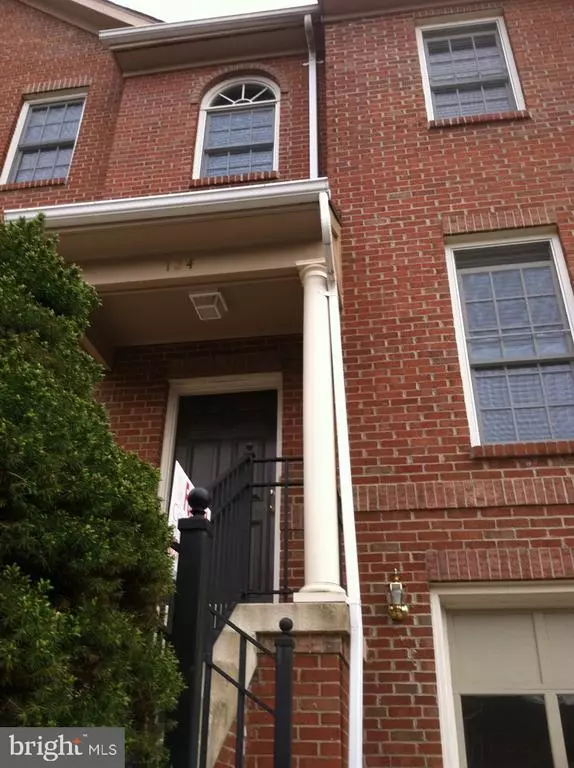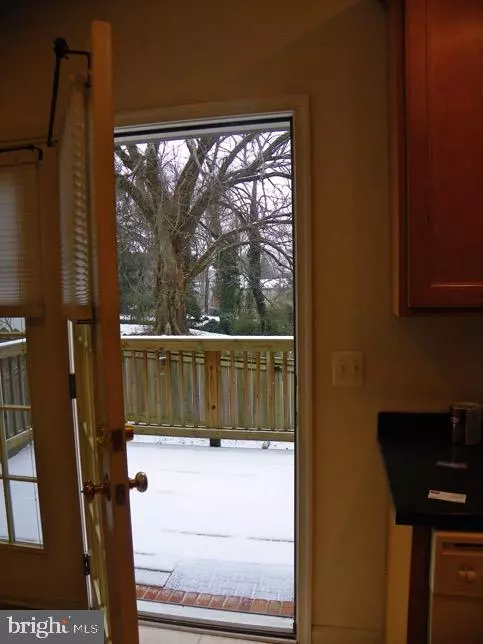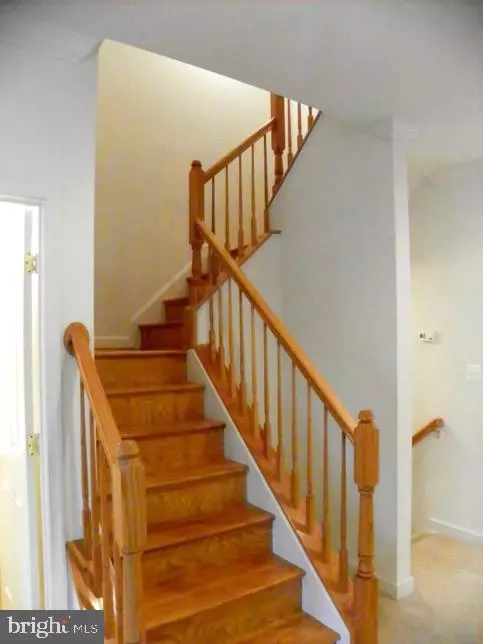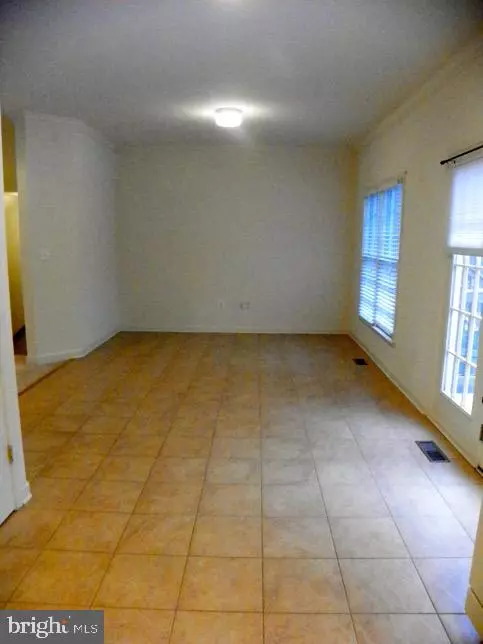$380,000
$379,900
For more information regarding the value of a property, please contact us for a free consultation.
124 MOSBY CIR Warrenton, VA 20186
2 Beds
4 Baths
2,364 SqFt
Key Details
Sold Price $380,000
Property Type Townhouse
Sub Type Interior Row/Townhouse
Listing Status Sold
Purchase Type For Sale
Square Footage 2,364 sqft
Price per Sqft $160
Subdivision Chancellors Gate
MLS Listing ID VAFQ167584
Sold Date 11/20/20
Style Colonial
Bedrooms 2
Full Baths 3
Half Baths 1
HOA Fees $59/mo
HOA Y/N Y
Abv Grd Liv Area 2,364
Originating Board BRIGHT
Year Built 2005
Annual Tax Amount $3,543
Tax Year 2020
Lot Size 2,130 Sqft
Acres 0.05
Property Description
Walk to Old Town Warrenton from your neighborhood access pathway. Beautiful established Brick Townhouse Community with private yards and two-car garages. Two story entry foyer and spacious formal living and dining rooms with three-sided gas fireplace in between. Open kitchen with ceramic tile flooring and lots of room for breakfast nook. Deck is located off the kitchen and overlooks a private fenced yard. Upper level includes two oversized master bedrooms each with own separate 4 piece bathrooms plus washer and dryer on same level. Lower level has plenty of room for family, recreation or extra bedroom with its own full bathroom. Easy exit to the garage from the lower level hallway.
Location
State VA
County Fauquier
Zoning RM
Interior
Interior Features Breakfast Area, Ceiling Fan(s), Crown Moldings, Floor Plan - Open, Kitchen - Eat-In, Kitchen - Table Space, Upgraded Countertops
Hot Water Electric
Heating Heat Pump(s)
Cooling Central A/C
Flooring Carpet, Ceramic Tile, Hardwood
Equipment Dishwasher, Disposal, Microwave, Oven - Single, Oven/Range - Electric, Range Hood, Refrigerator, Washer, Dryer
Appliance Dishwasher, Disposal, Microwave, Oven - Single, Oven/Range - Electric, Range Hood, Refrigerator, Washer, Dryer
Heat Source Electric
Laundry Upper Floor
Exterior
Exterior Feature Deck(s), Patio(s)
Parking Features Garage - Front Entry, Inside Access, Garage Door Opener, Other
Garage Spaces 2.0
Water Access N
Roof Type Shingle
Accessibility 2+ Access Exits
Porch Deck(s), Patio(s)
Attached Garage 2
Total Parking Spaces 2
Garage Y
Building
Story 3
Sewer Public Sewer
Water Public
Architectural Style Colonial
Level or Stories 3
Additional Building Above Grade, Below Grade
Structure Type Dry Wall,9'+ Ceilings,Cathedral Ceilings
New Construction N
Schools
School District Fauquier County Public Schools
Others
Senior Community No
Tax ID 6984-22-9615
Ownership Fee Simple
SqFt Source Assessor
Security Features Main Entrance Lock
Special Listing Condition Standard
Read Less
Want to know what your home might be worth? Contact us for a FREE valuation!

Our team is ready to help you sell your home for the highest possible price ASAP

Bought with Joan D Campbell • Samson Properties

GET MORE INFORMATION

