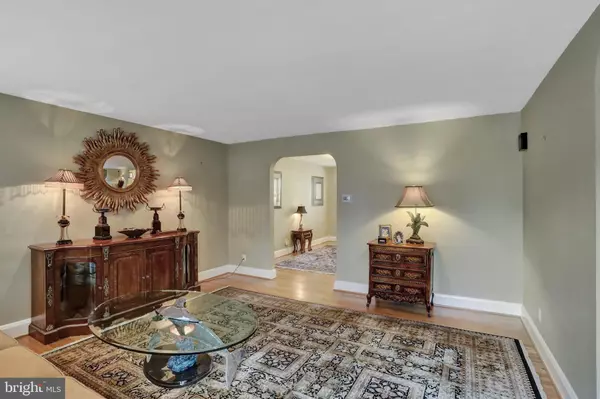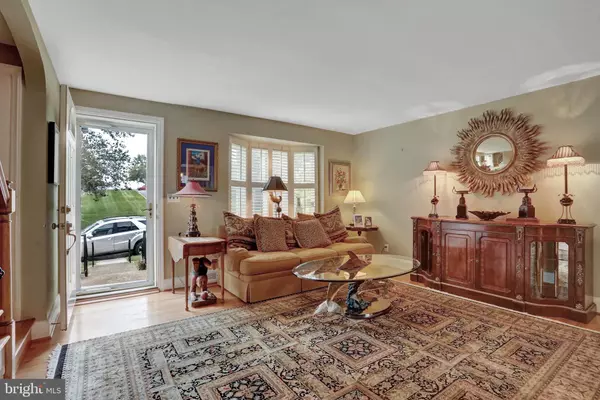$322,500
$329,999
2.3%For more information regarding the value of a property, please contact us for a free consultation.
414 OVERBROOK RD Baltimore, MD 21212
3 Beds
2 Baths
1,451 SqFt
Key Details
Sold Price $322,500
Property Type Townhouse
Sub Type Interior Row/Townhouse
Listing Status Sold
Purchase Type For Sale
Square Footage 1,451 sqft
Price per Sqft $222
Subdivision Rodgers Forge
MLS Listing ID MDBC507220
Sold Date 01/07/21
Style Federal
Bedrooms 3
Full Baths 1
Half Baths 1
HOA Y/N N
Abv Grd Liv Area 1,216
Originating Board BRIGHT
Year Built 1948
Annual Tax Amount $3,635
Tax Year 2020
Lot Size 1,900 Sqft
Acres 0.04
Property Description
This house has been beautifully updated in the very recent past. A new furnace and central air conditioner, a new bathroom, new wrought iron balustrades, a patio and patio sitting wall constructed of pavers. A Trex landing and staircase leading to the rear yard. A new fence at the rear of the property. The yard also features a number of plantings and a green hedge and is professionally mantained. The rear doors in the kitchen and lower level are new. The oak floors have all been professionally stripped and refinished. New contemporary tile has been added in the kitchen and bathroom. The kitchen has a new stove with double oven all appliances are LG. All windows are graced with cutom shutters. The entire house has a new coat of paint. Parking at this location is a comfortable, as there are no houses on the opposite side of the street. Forgot to mention the incredible amount of storage space in the attic. First open house Saturday, October 3, 12-2pm. Please wear a mask.
Location
State MD
County Baltimore
Zoning RESIDENTIAL
Direction South
Rooms
Basement Connecting Stairway
Interior
Interior Features Floor Plan - Traditional, Kitchen - Galley, Tub Shower, Wood Floors
Hot Water Natural Gas
Heating Forced Air
Cooling Central A/C
Equipment Built-In Microwave, Dishwasher, Disposal, Dryer, Oven/Range - Gas, Washer, Water Conditioner - Owned, Water Heater, Refrigerator
Window Features Bay/Bow,Double Hung,Insulated
Appliance Built-In Microwave, Dishwasher, Disposal, Dryer, Oven/Range - Gas, Washer, Water Conditioner - Owned, Water Heater, Refrigerator
Heat Source Natural Gas
Exterior
Water Access N
Roof Type Asbestos Shingle
Accessibility 2+ Access Exits, Level Entry - Main
Garage N
Building
Story 3
Sewer Public Sewer
Water Public
Architectural Style Federal
Level or Stories 3
Additional Building Above Grade, Below Grade
New Construction N
Schools
School District Baltimore County Public Schools
Others
Senior Community No
Tax ID 04090905190060
Ownership Ground Rent
SqFt Source Assessor
Special Listing Condition Standard
Read Less
Want to know what your home might be worth? Contact us for a FREE valuation!

Our team is ready to help you sell your home for the highest possible price ASAP

Bought with Richard A Gaines • Keller Williams Legacy Central

GET MORE INFORMATION





