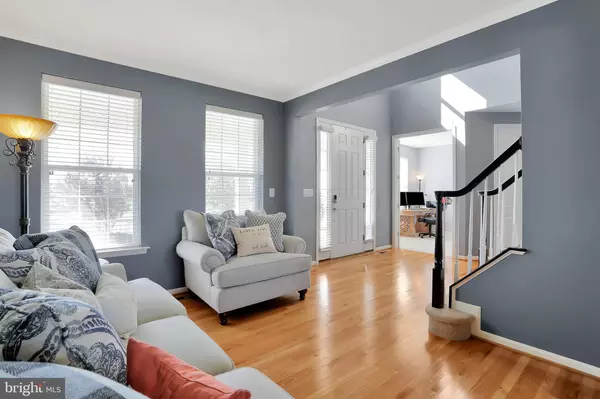$480,000
$499,000
3.8%For more information regarding the value of a property, please contact us for a free consultation.
243 BRIDGEWATER DR Stephens City, VA 22655
4 Beds
3 Baths
3,005 SqFt
Key Details
Sold Price $480,000
Property Type Single Family Home
Sub Type Detached
Listing Status Sold
Purchase Type For Sale
Square Footage 3,005 sqft
Price per Sqft $159
Subdivision Old Dominion Greens
MLS Listing ID VAFV2002352
Sold Date 12/27/21
Style Other
Bedrooms 4
Full Baths 2
Half Baths 1
HOA Fees $37/ann
HOA Y/N Y
Abv Grd Liv Area 3,005
Originating Board BRIGHT
Year Built 2016
Annual Tax Amount $2,353
Tax Year 2021
Lot Size 0.280 Acres
Acres 0.28
Property Description
Come check out this beautifully kept four bedroom, two and a half bathroom, Richmond American Home located in the highly sought after Old Dominion Greens Community. Upon entering, you'll find a window lined office/den and sitting room with hardwood floors throughout the main level. You'll be pleasantly surprised to find all windows tilt in for easy cleaning. A formal dining room leads into the kitchen which boasts quality cabinetry and granite countertops. Sliding glass doors provide tons of natural light to oversee the well maintained back yard. There is an eat-in kitchen which overlooks the cozy family room equipped with a gas fireplace. Heading upstairs, you will find the second level carpeted, perfect for little one's comfort, an oversized master en-suite with an additional sitting area. The large master bath provides two separate vanities with sinks, beautifully tiled shower, bath tub, and water closet. The second level also provides a closed door laundry room, three secondary bedrooms and a full bathroom with a large vanity containing two sinks. The home also has a two car attached garage and a large walk-up unfinished basement that houses the carbon filter water filtration system. The home is located less than a mile from Sherando Park where hiking, biking, outdoor fitness gym, and playground provides outdoor fun for the whole family. Between fourth of July fireworks, community yard sales, and holiday contests, you will be quick to call this wonderful sub division "HOME"
Location
State VA
County Frederick
Zoning RP
Rooms
Basement Unfinished, Walkout Stairs, Sump Pump
Interior
Interior Features Breakfast Area, Carpet, Dining Area, Family Room Off Kitchen, Formal/Separate Dining Room, Kitchen - Eat-In, Water Treat System, Walk-in Closet(s), Wood Floors, Wainscotting
Hot Water Natural Gas
Heating Forced Air
Cooling Heat Pump(s)
Flooring Carpet, Hardwood, Ceramic Tile
Fireplaces Number 1
Fireplaces Type Gas/Propane, Insert
Equipment Built-In Microwave, Dishwasher, Disposal, Oven/Range - Electric, Refrigerator, Washer/Dryer Hookups Only, Water Heater
Furnishings No
Fireplace Y
Appliance Built-In Microwave, Dishwasher, Disposal, Oven/Range - Electric, Refrigerator, Washer/Dryer Hookups Only, Water Heater
Heat Source Natural Gas
Laundry Upper Floor
Exterior
Exterior Feature Porch(es)
Parking Features Garage - Front Entry
Garage Spaces 4.0
Water Access N
Street Surface Black Top,Paved
Accessibility Level Entry - Main
Porch Porch(es)
Road Frontage City/County
Attached Garage 2
Total Parking Spaces 4
Garage Y
Building
Lot Description Front Yard, Landscaping, Open, Rear Yard
Story 2
Foundation Passive Radon Mitigation
Sewer Public Sewer
Water Public
Architectural Style Other
Level or Stories 2
Additional Building Above Grade, Below Grade
New Construction N
Schools
Elementary Schools Armel
Middle Schools Robert E. Aylor
High Schools Sherando
School District Frederick County Public Schools
Others
Pets Allowed Y
HOA Fee Include Trash
Senior Community No
Tax ID 75P 1 1 55
Ownership Fee Simple
SqFt Source Assessor
Acceptable Financing Cash, Conventional, FHA, VA
Horse Property N
Listing Terms Cash, Conventional, FHA, VA
Financing Cash,Conventional,FHA,VA
Special Listing Condition Standard
Pets Allowed No Pet Restrictions
Read Less
Want to know what your home might be worth? Contact us for a FREE valuation!

Our team is ready to help you sell your home for the highest possible price ASAP

Bought with Tony T Tran • U.S. Realty Group, LLC

GET MORE INFORMATION





