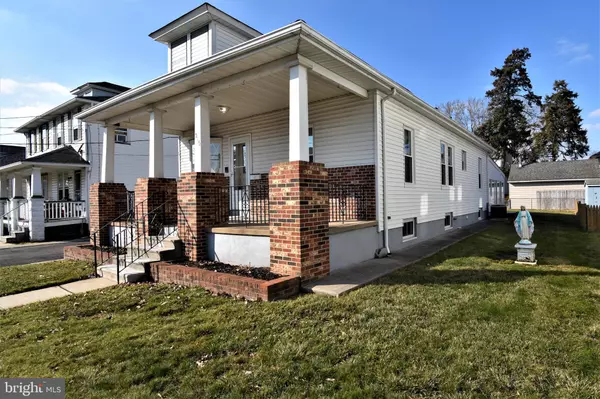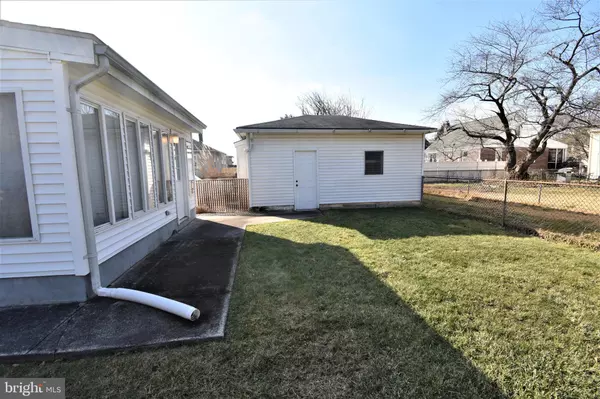$245,000
$239,500
2.3%For more information regarding the value of a property, please contact us for a free consultation.
315 CONOVER ST Burlington, NJ 08016
1 Bed
2 Baths
1,750 SqFt
Key Details
Sold Price $245,000
Property Type Single Family Home
Sub Type Detached
Listing Status Sold
Purchase Type For Sale
Square Footage 1,750 sqft
Price per Sqft $140
Subdivision London Square
MLS Listing ID NJBL2018468
Sold Date 04/05/22
Style Raised Ranch/Rambler
Bedrooms 1
Full Baths 2
HOA Y/N N
Abv Grd Liv Area 1,180
Originating Board BRIGHT
Year Built 1910
Annual Tax Amount $5,761
Tax Year 2018
Lot Size 5,100 Sqft
Acres 0.12
Property Description
Well maintained, clean and cozy home with a garage, Florida room and finished basement in move in condition on a quiet street in Burlington City. First floor has 9' ceilings and consists of a living room, dining room with walk out bay, kitchen, full bath, 27' long bedroom that could be divided into 2 bedrooms and a 10' x 12' bonus room(office, den, etc). Off the back of the house is a 16' x 17' spacious Florida Room with large windows, volume ceiling and a gas stove that keeps the room toasty warm. The finished basement is divided into an 11' x 27' family room with a gas fireplace and mantle, a 12' x 13' wet bar area and a full 3 piece bath! There is also an unfinished utility/workshop area with plenty of storage and workbench area. The living room and dining room have new carpet, the kitchen range is new, the bedroom windows are new, the finished basement has new flooring and the basement bath has a new vanity and toilet. Across the front of the house is a full width covered masonry porch and an asphalt driveway down the side provides plenty of off street parking and leads to the detached garage. Minutes from the Burlington Bristol Bridge, Riverline and Rt 130. Schedule a showing.......you won't be disappointed!
Location
State NJ
County Burlington
Area Burlington City (20305)
Zoning TRN
Rooms
Other Rooms Living Room, Dining Room, Primary Bedroom, Kitchen, Family Room, Sun/Florida Room, Bathroom 1, Bathroom 2, Bonus Room
Basement Partially Finished
Main Level Bedrooms 1
Interior
Hot Water Natural Gas
Heating Forced Air
Cooling Central A/C
Fireplaces Number 2
Fireplaces Type Mantel(s), Gas/Propane, Fireplace - Glass Doors
Fireplace Y
Heat Source Natural Gas
Laundry Basement
Exterior
Parking Features Garage Door Opener
Garage Spaces 5.0
Water Access N
Roof Type Asphalt
Accessibility None
Total Parking Spaces 5
Garage Y
Building
Story 1
Foundation Block
Sewer Public Sewer
Water Public
Architectural Style Raised Ranch/Rambler
Level or Stories 1
Additional Building Above Grade, Below Grade
New Construction N
Schools
High Schools Burlington City H.S.
School District Burlington City Schools
Others
Senior Community No
Tax ID 05-00019-00010
Ownership Fee Simple
SqFt Source Estimated
Special Listing Condition Standard
Read Less
Want to know what your home might be worth? Contact us for a FREE valuation!

Our team is ready to help you sell your home for the highest possible price ASAP

Bought with Traci Lassiter-Spell • Keller Williams Realty - Cherry Hill
GET MORE INFORMATION





