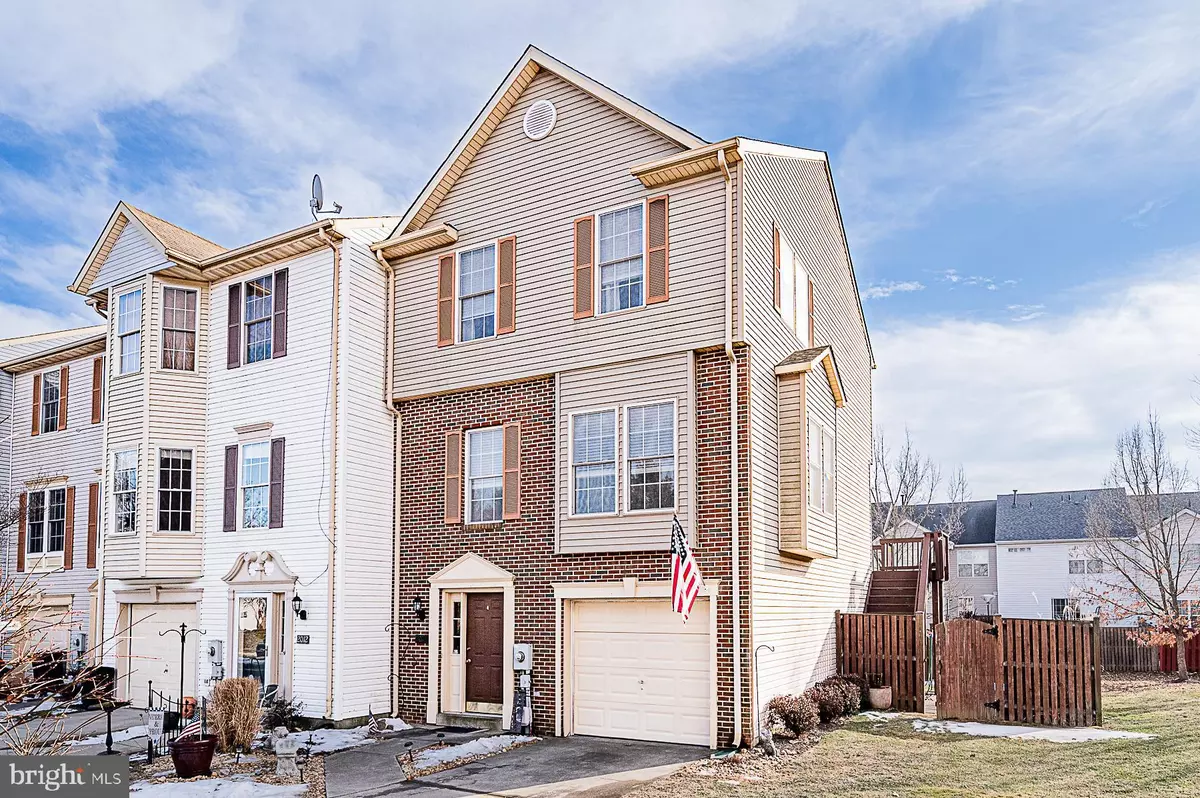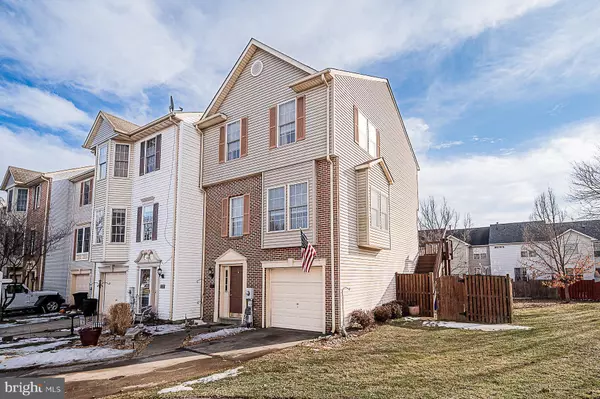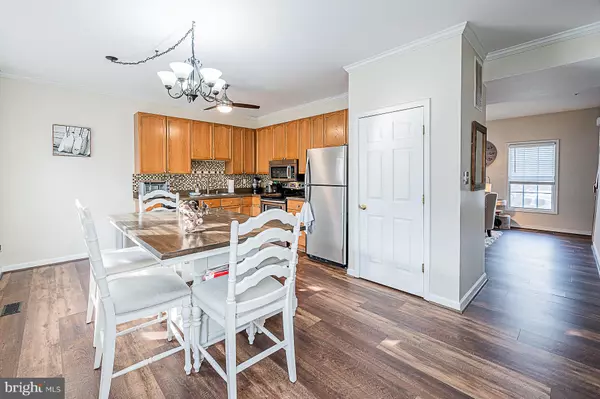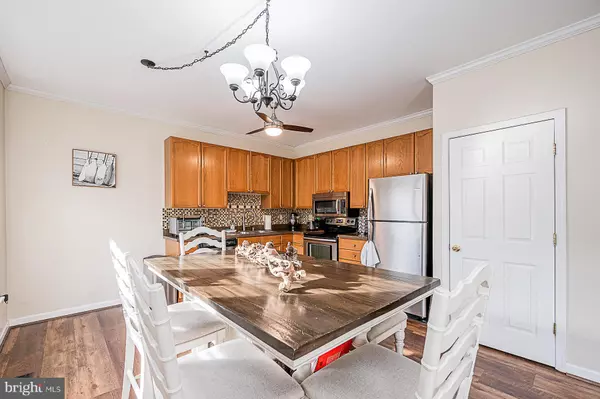$375,000
$350,000
7.1%For more information regarding the value of a property, please contact us for a free consultation.
2010 MALVERN WAY Frederick, MD 21702
4 Beds
3 Baths
1,816 SqFt
Key Details
Sold Price $375,000
Property Type Townhouse
Sub Type End of Row/Townhouse
Listing Status Sold
Purchase Type For Sale
Square Footage 1,816 sqft
Price per Sqft $206
Subdivision Willow Brook
MLS Listing ID MDFR2013308
Sold Date 03/11/22
Style Colonial
Bedrooms 4
Full Baths 2
Half Baths 1
HOA Fees $31/mo
HOA Y/N Y
Abv Grd Liv Area 1,816
Originating Board BRIGHT
Year Built 1996
Annual Tax Amount $4,295
Tax Year 2021
Lot Size 3,050 Sqft
Acres 0.07
Property Description
Spacious end unit brick-front garage townhome featuring three finished levels, 9' ceilings, multiple bay windows, freshly painted w/ like-new carpet. Kitchen with stainless steel appliances, window seat, and access to deck. Large rear deck w/ stairs leading to backyard and patio. Owners bedroom with full bath, double sinks and huge closet. Lower level family room with laundry room. Fully fenced rear yard for added privacy. Updates include new vinyl wide plank floors on 2nd floor, new facets in the bathroom, roof updated 2020,updated HVAC 5yrs, water heater 5 yrs, update appliances, main level family room/bedroom. Smoke detectors updated with carbon monoxide detectors. Tot-lot right out your door. Mins. to shopping. 1 year HMS transferable warranty.
Location
State MD
County Frederick
Zoning R8
Rooms
Other Rooms Primary Bedroom, Bedroom 2, Bedroom 3, Kitchen, Foyer, Bedroom 6
Basement Front Entrance, Rear Entrance, Fully Finished, Walkout Level
Main Level Bedrooms 1
Interior
Interior Features Carpet, Ceiling Fan(s), Combination Kitchen/Dining, Crown Moldings, Entry Level Bedroom, Family Room Off Kitchen, Floor Plan - Traditional, Kitchen - Eat-In, Primary Bath(s), Walk-in Closet(s), Window Treatments
Hot Water Electric
Heating Forced Air
Cooling Central A/C
Flooring Carpet, Vinyl
Equipment Built-In Microwave, Dishwasher, Disposal, Dryer, Dryer - Electric, Dryer - Front Loading, Energy Efficient Appliances, ENERGY STAR Clothes Washer, ENERGY STAR Dishwasher, ENERGY STAR Freezer, ENERGY STAR Refrigerator, Exhaust Fan, Extra Refrigerator/Freezer, Icemaker
Fireplace N
Appliance Built-In Microwave, Dishwasher, Disposal, Dryer, Dryer - Electric, Dryer - Front Loading, Energy Efficient Appliances, ENERGY STAR Clothes Washer, ENERGY STAR Dishwasher, ENERGY STAR Freezer, ENERGY STAR Refrigerator, Exhaust Fan, Extra Refrigerator/Freezer, Icemaker
Heat Source Natural Gas
Laundry Main Floor
Exterior
Exterior Feature Deck(s), Patio(s)
Parking Features Garage - Front Entry
Garage Spaces 1.0
Fence Fully, Rear
Utilities Available Cable TV Available, Phone Available
Water Access N
Roof Type Architectural Shingle
Accessibility None
Porch Deck(s), Patio(s)
Attached Garage 1
Total Parking Spaces 1
Garage Y
Building
Story 3
Foundation Block
Sewer Public Sewer
Water Public
Architectural Style Colonial
Level or Stories 3
Additional Building Above Grade, Below Grade
Structure Type 9'+ Ceilings
New Construction N
Schools
School District Frederick County Public Schools
Others
Senior Community No
Tax ID 1102199718
Ownership Fee Simple
SqFt Source Assessor
Acceptable Financing Cash, Conventional, FHA, VA
Listing Terms Cash, Conventional, FHA, VA
Financing Cash,Conventional,FHA,VA
Special Listing Condition Standard
Read Less
Want to know what your home might be worth? Contact us for a FREE valuation!

Our team is ready to help you sell your home for the highest possible price ASAP

Bought with Douglas C Perry • RE/MAX Excellence Realty

GET MORE INFORMATION





