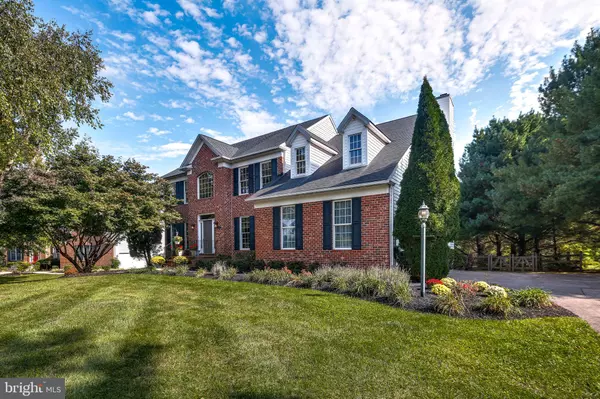$925,000
$895,000
3.4%For more information regarding the value of a property, please contact us for a free consultation.
12306 CAROL DR Fulton, MD 20759
5 Beds
4 Baths
4,011 SqFt
Key Details
Sold Price $925,000
Property Type Single Family Home
Sub Type Detached
Listing Status Sold
Purchase Type For Sale
Square Footage 4,011 sqft
Price per Sqft $230
Subdivision Fulton Manor
MLS Listing ID MDHW2005902
Sold Date 12/03/21
Style Colonial
Bedrooms 5
Full Baths 3
Half Baths 1
HOA Y/N N
Abv Grd Liv Area 3,146
Originating Board BRIGHT
Year Built 1996
Annual Tax Amount $9,786
Tax Year 2020
Lot Size 1.080 Acres
Acres 1.08
Property Description
You'll love living in Fulton Manor! This gorgeous brick front home sits on over one acre in a great location, just minutes from River Hill, Hickory Ridge and downtown Columbia. Welcome guests into the two story foyer with hardwood floors and lots of natural light. Located just off of the foyer, youll find the spacious living room that is open and connected to the sunlit dining room with a new chandelier and calming views of the back yard from the bay window. The kitchen was completely renovated in 2013 with custom, handcrafted flat front cherry cabinets, Blue Pearl granite counters from Norway, a Zephyr Venezia wall hood and a crisp white subway tile backsplash. Gather around the island and share the day's adventures or move into the sunken family room and relax by the fireplace. Need to focus? The private office in the front of the house is perfect for working or learning from home. Need some alone time? Sneak away to the living room and curl up with a good book and a cup of tea. The washer/dryer are conveniently located on this level as well as access to the 2 car garage which provides plenty of room for storage and includes a custom bike rack. The upper level has five spacious bedrooms all with plenty of closet space. The Owners Suite has a cathedral ceiling, sitting area, multiple closets and an adjoining full bath with soaking tub. An additional shared full bath with dual vanity is just down the hall. The finished basement is perfect for movie or game night. Need space for overnight guests? This space has it all with a den (can easily be used as a bedroom), full bath and kitchen area. The basement also has a walk out to the oversized back yard that is great for volleyball tournaments, a huge veggie garden and your puppies! Soak up the sun on the oversized deck or kick back on an outdoor couch in the oversized screened porch. Good times await on this 1+ acre lot located in a quiet cul-de-sac. Commuting to both Baltimore and DC is easy being just minutes from 32, 29 and 95. Welcome home!
Location
State MD
County Howard
Zoning RRDEO
Rooms
Other Rooms Living Room, Dining Room, Kitchen, Family Room, Den, Office, Recreation Room
Basement Outside Entrance, Daylight, Partial, Full, Heated, Improved, Partially Finished, Rear Entrance, Walkout Level
Interior
Hot Water Electric
Heating Heat Pump(s)
Cooling Ceiling Fan(s), Central A/C
Fireplaces Number 1
Equipment Washer/Dryer Hookups Only, Cooktop - Down Draft, Dishwasher, Disposal, Dryer - Front Loading, Exhaust Fan, Humidifier, Icemaker, Oven - Self Cleaning, Refrigerator, Stove, Washer
Fireplace Y
Window Features Bay/Bow,Screens
Appliance Washer/Dryer Hookups Only, Cooktop - Down Draft, Dishwasher, Disposal, Dryer - Front Loading, Exhaust Fan, Humidifier, Icemaker, Oven - Self Cleaning, Refrigerator, Stove, Washer
Heat Source Electric
Exterior
Exterior Feature Deck(s), Porch(es), Screened
Parking Features Garage Door Opener, Garage - Side Entry
Garage Spaces 2.0
Fence Rear
Water Access N
Accessibility None
Porch Deck(s), Porch(es), Screened
Attached Garage 2
Total Parking Spaces 2
Garage Y
Building
Lot Description Backs to Trees, Cul-de-sac, Landscaping, Trees/Wooded
Story 3
Foundation Block
Sewer Private Septic Tank
Water Well
Architectural Style Colonial
Level or Stories 3
Additional Building Above Grade, Below Grade
Structure Type 9'+ Ceilings,Dry Wall,Vaulted Ceilings
New Construction N
Schools
School District Howard County Public School System
Others
Senior Community No
Tax ID 1405422043
Ownership Fee Simple
SqFt Source Assessor
Special Listing Condition Standard
Read Less
Want to know what your home might be worth? Contact us for a FREE valuation!

Our team is ready to help you sell your home for the highest possible price ASAP

Bought with Hang Lei • HomeSmart
GET MORE INFORMATION





