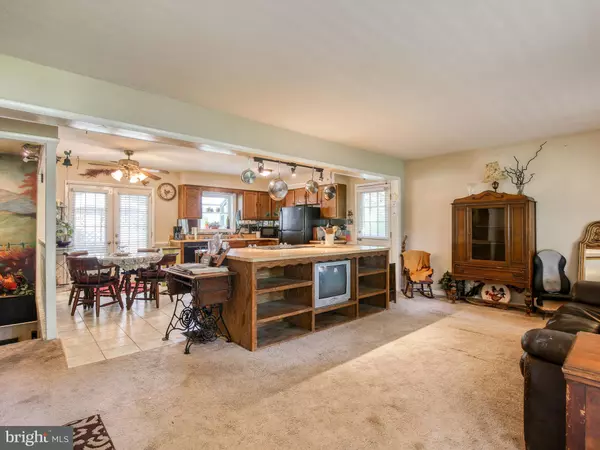$295,000
$295,000
For more information regarding the value of a property, please contact us for a free consultation.
112 GROVE CT Stephens City, VA 22655
3 Beds
2 Baths
2,406 SqFt
Key Details
Sold Price $295,000
Property Type Single Family Home
Sub Type Detached
Listing Status Sold
Purchase Type For Sale
Square Footage 2,406 sqft
Price per Sqft $122
Subdivision Ridgefield
MLS Listing ID VAFV164384
Sold Date 09/03/21
Style Ranch/Rambler
Bedrooms 3
Full Baths 2
HOA Y/N N
Abv Grd Liv Area 1,296
Originating Board BRIGHT
Year Built 1983
Annual Tax Amount $1,215
Tax Year 2020
Property Description
Ranch style home with a full walk out basement located in a cul-de-sac in Stephens City! Enjoy the outdoor space with a wrap-around deck and a waterfall to enjoy! NO HOA and High-Speed Internet available! Open floor plan - Kitchen features a large center island that doubles as an entertainment center for the living room. Primary bedroom has access to the hall bath that features an "air jetted" tub with lovely tile and a separate tiled shower, 2nd bedroom with ceiling fan and is currently being used as a closet, 3rd bedroom with ceiling fan. Finished basement features a family room with a stone wall and hearth, wood stove and a wet bar with a microwave and refrigerator - great for entertaining! Laundry room and bonus room with a full bath that features a shower. Salon area (could be converted to a kitchenette) walk outs to the back patio. Garden space and a garden shed with water and electric. Paved driveway and lots of lovely landscaping to enjoy! Convenient to I81 and Route 522 South and Route 66. Within minutes to the Winchester Hospital and downtown shopping and the Shenandoah University Campus.
The information contained herein is for informational purposes only. The listing broker makes no representation as to the accuracy or reliability of the information. The buyer is to verify information provided and related to the property that is material to a buyers decision to purchase the property. Due to COVID-19, we would appreciate it if all Realtors and their clients use personal protective equipment while showing homes.
Location
State VA
County Frederick
Zoning RP
Rooms
Other Rooms Living Room, Primary Bedroom, Bedroom 2, Bedroom 3, Kitchen, Game Room, Family Room, Other
Basement Full, Connecting Stairway, Daylight, Partial, Interior Access, Outside Entrance, Rear Entrance, Windows
Main Level Bedrooms 3
Interior
Interior Features Attic/House Fan
Hot Water Electric
Heating Heat Pump(s), Baseboard - Electric
Cooling Central A/C
Flooring Carpet, Ceramic Tile, Laminated
Fireplaces Number 1
Fireplaces Type Flue for Stove, Mantel(s), Free Standing, Wood
Equipment Dishwasher, Disposal, Refrigerator
Fireplace Y
Appliance Dishwasher, Disposal, Refrigerator
Heat Source Electric
Laundry Basement
Exterior
Garage Spaces 4.0
Water Access N
Roof Type Shingle
Accessibility None
Total Parking Spaces 4
Garage N
Building
Lot Description Cul-de-sac, Front Yard, Landscaping, Level, No Thru Street, Rear Yard, SideYard(s), Trees/Wooded
Story 1
Sewer Public Sewer
Water Public
Architectural Style Ranch/Rambler
Level or Stories 1
Additional Building Above Grade, Below Grade
New Construction N
Schools
Elementary Schools Bass-Hoover
Middle Schools Robert E. Aylor
High Schools Sherando
School District Frederick County Public Schools
Others
Senior Community No
Tax ID 85C 1 2 92
Ownership Fee Simple
SqFt Source Assessor
Acceptable Financing Cash, Conventional, FHA, USDA, VA
Horse Property N
Listing Terms Cash, Conventional, FHA, USDA, VA
Financing Cash,Conventional,FHA,USDA,VA
Special Listing Condition Standard
Read Less
Want to know what your home might be worth? Contact us for a FREE valuation!

Our team is ready to help you sell your home for the highest possible price ASAP

Bought with William M Steinmetz • RE/MAX Roots

GET MORE INFORMATION





