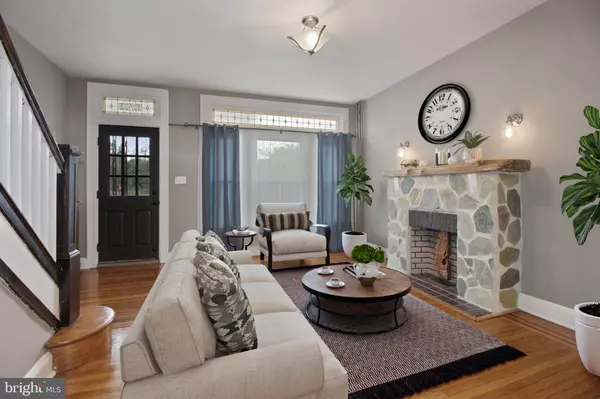$173,000
$192,500
10.1%For more information regarding the value of a property, please contact us for a free consultation.
2703 CHESTERFIELD AVE Baltimore, MD 21213
3 Beds
2 Baths
1,755 SqFt
Key Details
Sold Price $173,000
Property Type Townhouse
Sub Type Interior Row/Townhouse
Listing Status Sold
Purchase Type For Sale
Square Footage 1,755 sqft
Price per Sqft $98
Subdivision Belair-Edison
MLS Listing ID MDBA526544
Sold Date 11/23/20
Style Traditional
Bedrooms 3
Full Baths 2
HOA Y/N N
Abv Grd Liv Area 1,350
Originating Board BRIGHT
Year Built 1928
Annual Tax Amount $2,711
Tax Year 2019
Property Description
Welcome home! 2703 Chesterfield is a beautifully maintained Baltimore row home in Belair-Edison! Overlooking Herring Run Park, you can enjoy an early morning sunrise on the front porch with picturesque views or spot the deer and foxes while enjoying an evening glass of wine. This home has the feel of suburban living with all the conveniences of city life! The home features a brick exterior giving it old-world charm while the inside blends the 1920s architecture with rustic and modern urban lifestyle! This unique home is unparalleled with original hardwood floors featuring a mahogany inlay and an open concept floor plan. The living room boasts a beautiful, modern stone fireplace with a custom live-edge mantle and plenty of space for hosting guests or relaxing after a long day. Step into the meticulously updated, gourmet kitchen with Kitchenaid stainless steel appliances, modern cabinetry and hardware, subway tile backsplash, recessed lighting, a 6-foot island with generous under cabinet storage, and a stunning exposed brick wall. The undermount lighting and butcher block- style countertops tie the look together to make any chef proud! Upstairs has 3 spacious bedrooms, freshly painted, and 1 full bath. Master and end hall bedrooms each have built-in Kilmaire ductless AC units for individual climate control. Upstairs bathroom has been fully updated to restore the 1920s elegance with black and white tiled floors, subway tiled shower with modern fixtures, as well as the refinished bathtub and decorative original fixtures. Basement level features motion-sensor stairway lighting and solid wooden barn doors leading to storage or a walk-in pantry! The newly finished flooring leads you through the spacious bonus room, newly updated bathroom, and generously sized laundry/storage that features a walkout. You will love the fully functional electric fireplace while enjoying the lower-level rec room, second living room, or office! The exposed beams finish off the homes rustic urban style! The fenced-in backyard hosts a patio accessible from both the main floor and the walkout basement, as well as a detached 1-car garage. Windows throughout the home were replaced in 2019 (with transferable lifetime warranty), and the owners kept the two stained-glass windows at the front of home to maintain the original character! Washer and dryer (Maytag - 3 years old) in basement, 2-year old furnace, wireless light switch, and 3-year-old roof. Herring Run Park has 375 acres of woodlands that extends 2.3 miles from Morgan State University to I-895. The park also provides the opportunity for picnicking, enjoying a playground, a basketball half-court and views of the stream from a pedestrian bridge over Herring Run. If you like to ride your bike or enjoy the outdoors, this home is just steps from the parks many trails! This great home is located minutes away from the Inner Harbor, Orioles Stadium, Ravens Stadium, I-95, I-295, and I-695! This lovingly maintained, one-of-a-kind home has everything it needsexcept you!
Location
State MD
County Baltimore City
Zoning R-7
Rooms
Basement Partially Finished
Interior
Interior Features Ceiling Fan(s), Dining Area, Floor Plan - Traditional, Recessed Lighting, Tub Shower, Wood Floors
Hot Water Natural Gas
Heating Radiator
Cooling Ductless/Mini-Split, Wall Unit
Flooring Hardwood
Fireplaces Number 1
Fireplaces Type Stone
Equipment Built-In Microwave, Dishwasher, Disposal, Dryer, Oven/Range - Gas, Refrigerator, Washer
Fireplace Y
Appliance Built-In Microwave, Dishwasher, Disposal, Dryer, Oven/Range - Gas, Refrigerator, Washer
Heat Source Natural Gas
Laundry Basement, Lower Floor
Exterior
Parking Features Garage - Rear Entry
Garage Spaces 1.0
Utilities Available Natural Gas Available
Water Access N
Accessibility None
Total Parking Spaces 1
Garage Y
Building
Story 3
Sewer Public Sewer
Water Public
Architectural Style Traditional
Level or Stories 3
Additional Building Above Grade, Below Grade
Structure Type Dry Wall,Brick
New Construction N
Schools
School District Baltimore City Public Schools
Others
Senior Community No
Tax ID 0308014149D037
Ownership Fee Simple
SqFt Source Estimated
Acceptable Financing Cash, Conventional, FHA, VA
Listing Terms Cash, Conventional, FHA, VA
Financing Cash,Conventional,FHA,VA
Special Listing Condition Standard
Read Less
Want to know what your home might be worth? Contact us for a FREE valuation!

Our team is ready to help you sell your home for the highest possible price ASAP

Bought with Mary Ann Marshall • Coldwell Banker Realty

GET MORE INFORMATION





