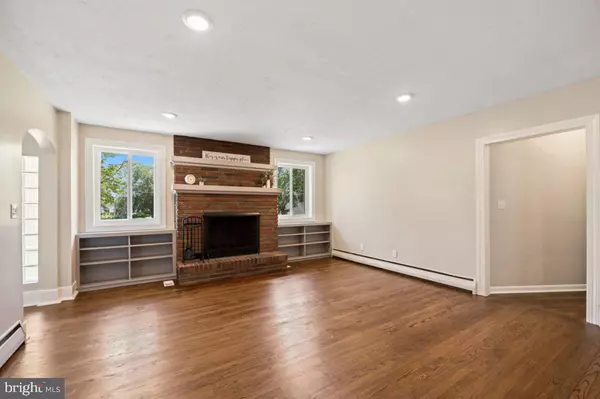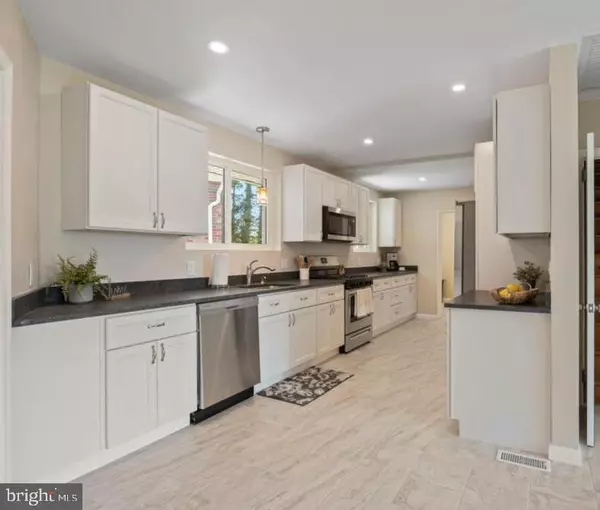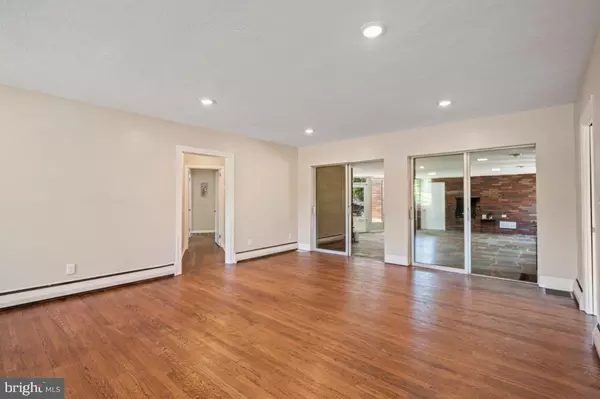$430,000
$438,900
2.0%For more information regarding the value of a property, please contact us for a free consultation.
116 KNOLL DR Vineland, NJ 08361
4 Beds
2 Baths
3,140 SqFt
Key Details
Sold Price $430,000
Property Type Single Family Home
Sub Type Detached
Listing Status Sold
Purchase Type For Sale
Square Footage 3,140 sqft
Price per Sqft $136
Subdivision None Available
MLS Listing ID NJCB2007194
Sold Date 10/11/22
Style Ranch/Rambler
Bedrooms 4
Full Baths 2
HOA Y/N N
Abv Grd Liv Area 3,140
Originating Board BRIGHT
Year Built 1959
Annual Tax Amount $6,706
Tax Year 2020
Lot Size 0.526 Acres
Acres 0.53
Lot Dimensions 138.00 x 166.00
Property Description
Are you looking to fall in love, look no futher. There is no other home out there like this home. From the moment you step one foot into this 4 bedroom 2 full bathroom home located on a large corner lot, you will be simply amazed. This is definitely a house that keeps on giving from a brand new roof, brand new gas hot water heater, brand new gas heater, brand new central air conditioning, and brand new windows, brand new kitchen tile floor and luxury kitchen granite countertop and cabinets. Anyone who enjoys cooking will not want to leave this spectacular brand new kitchen where no money was spared. Come see perfection at its finest with these two brand new bathrooms one of them being the primary bathroom. As if all that was not enough, the garage lovers will not be able to resist an oversized heated two car garage and driveway off of Knoll Dr and off of Southwood Dr a driveway and a 24x30 heated oversized garge with two 10 1/2 foot overhead doors with a brand new oil tank. You will have so much space, you won't know what to do with it all.
**** Major Incentive**** Seller is offering to help out buyer with closing cost.
Location
State NJ
County Cumberland
Area Vineland City (20614)
Zoning 01
Rooms
Basement Combination, Full, Interior Access, Unfinished
Main Level Bedrooms 4
Interior
Interior Features Attic/House Fan, Entry Level Bedroom, Pantry, Primary Bath(s), Recessed Lighting, Tub Shower, Upgraded Countertops, Wood Floors
Hot Water Natural Gas
Heating Baseboard - Hot Water, Radiant
Cooling Central A/C
Flooring Ceramic Tile, Hardwood
Fireplaces Number 1
Fireplaces Type Brick, Metal, Wood
Fireplace Y
Heat Source Natural Gas
Laundry Main Floor, Hookup
Exterior
Exterior Feature Breezeway, Enclosed
Parking Features Additional Storage Area, Garage Door Opener, Garage - Front Entry, Inside Access, Oversized, Built In
Garage Spaces 6.0
Water Access N
Accessibility 2+ Access Exits
Porch Breezeway, Enclosed
Attached Garage 6
Total Parking Spaces 6
Garage Y
Building
Story 1
Foundation Block
Sewer Public Sewer
Water Public
Architectural Style Ranch/Rambler
Level or Stories 1
Additional Building Above Grade, Below Grade
New Construction N
Schools
Elementary Schools Johnstone E.S.
Middle Schools Veterans Memorial Intermediate Sch
High Schools Vineland Senior H.S. South
School District City Of Vineland Board Of Education
Others
Senior Community No
Tax ID 14-04402-00010
Ownership Fee Simple
SqFt Source Assessor
Acceptable Financing FHA, Conventional, Cash, VA
Listing Terms FHA, Conventional, Cash, VA
Financing FHA,Conventional,Cash,VA
Special Listing Condition Standard
Read Less
Want to know what your home might be worth? Contact us for a FREE valuation!

Our team is ready to help you sell your home for the highest possible price ASAP

Bought with Eric S Macon • Better Homes and Gardens Real Estate Maturo
GET MORE INFORMATION





