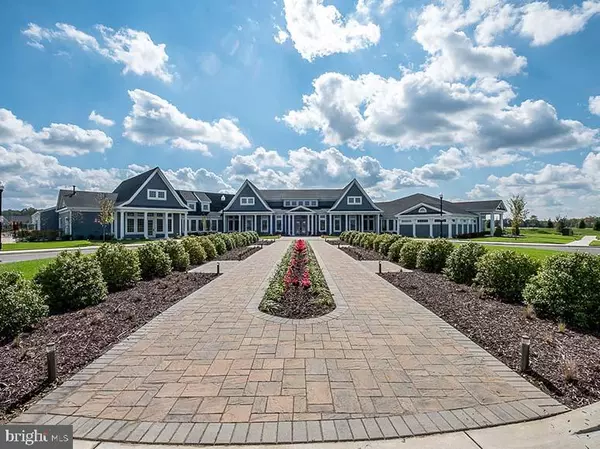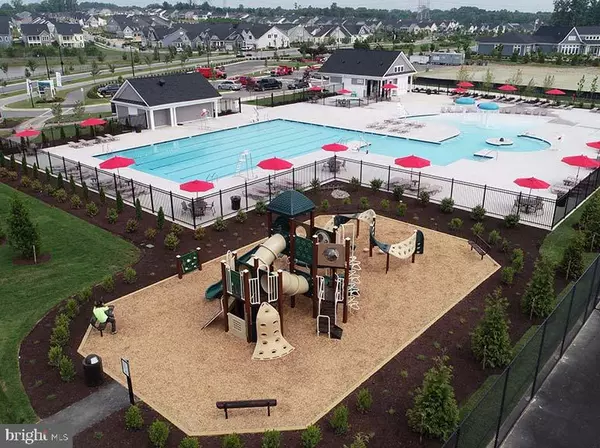$997,490
$999,990
0.3%For more information regarding the value of a property, please contact us for a free consultation.
2778 SAND LENS DR Odenton, MD 21113
5 Beds
5 Baths
4,262 SqFt
Key Details
Sold Price $997,490
Property Type Single Family Home
Sub Type Detached
Listing Status Sold
Purchase Type For Sale
Square Footage 4,262 sqft
Price per Sqft $234
Subdivision Two Rivers
MLS Listing ID MDAA2024066
Sold Date 04/22/22
Style Craftsman
Bedrooms 5
Full Baths 4
Half Baths 1
HOA Fees $168/mo
HOA Y/N Y
Abv Grd Liv Area 2,914
Originating Board BRIGHT
Year Built 2022
Tax Year 2022
Lot Size 0.347 Acres
Acres 0.35
Property Description
Ready for Move In! Located on over 1/3 acre homesite and backing to trees, this Cresswell with beautiful brick front porch welcomes you! Featuring a main-level primary bedroom it also has a dedicated study off the side of the foyer. As you walk past the oak staircase, youll enter the heart of the home, the kitchen - with the adjoining dining area and grand room with volume ceilings, making it ideal for gatherings.
The well-designed kitchen features upgraded gourmet stainless steel appliances, Carrara Mist quartz countertops on the oversized island and perimeter.
The private primary suite is located tucked into the backside of this home. This spacious suite features two large walk-in closets and a deluxe primary bathroom including a soaking tub, shower, and dual vanity.
Head up the oak staircase to the upper level to find 3 secondary bedrooms, 2 full baths, a convenient storage room, and a spacious loft. The lower level extends your living area with a finished recreation room, 5th bedroom with full bathroom and a media room top enjoy all of your favorite movies!
This naturally light-filled home is located walking distances from the popular family-friendly community amenities featuring a pool, playground, sand volleyball court, and multi-sports court. Located within Two Rivers , Odenton's premier resort community offering extensive amenities and is centrally located to Baltimore, D.C., and Annapolis.
Closing Cost assistance available
Photos similar as construction finishes
Location
State MD
County Anne Arundel
Zoning R
Rooms
Basement Full, Fully Finished
Main Level Bedrooms 1
Interior
Interior Features Kitchen - Island, Walk-in Closet(s), Wood Floors, Entry Level Bedroom, Family Room Off Kitchen, Floor Plan - Open, Kitchen - Gourmet, Other
Hot Water Natural Gas
Heating Central
Cooling Central A/C
Flooring Laminate Plank
Equipment Cooktop, Dishwasher, Oven - Double, Oven - Wall, Stainless Steel Appliances
Appliance Cooktop, Dishwasher, Oven - Double, Oven - Wall, Stainless Steel Appliances
Heat Source Natural Gas
Laundry Hookup, Main Floor
Exterior
Parking Features Garage - Front Entry
Garage Spaces 2.0
Amenities Available Basketball Courts, Club House, Common Grounds, Community Center, Fitness Center, Jog/Walk Path, Pool - Outdoor, Swimming Pool, Tennis Courts, Tot Lots/Playground, Other
Water Access N
Accessibility None
Attached Garage 2
Total Parking Spaces 2
Garage Y
Building
Lot Description Backs to Trees, Cul-de-sac
Story 3
Foundation Concrete Perimeter
Sewer Public Sewer
Water Public
Architectural Style Craftsman
Level or Stories 3
Additional Building Above Grade, Below Grade
Structure Type Vaulted Ceilings
New Construction Y
Schools
Elementary Schools Piney Orchard
Middle Schools Arundel
High Schools Arundel
School District Anne Arundel County Public Schools
Others
Senior Community No
Tax ID TEMP
Ownership Fee Simple
SqFt Source Estimated
Special Listing Condition Standard
Read Less
Want to know what your home might be worth? Contact us for a FREE valuation!

Our team is ready to help you sell your home for the highest possible price ASAP

Bought with Sharron E Loften • Samson Properties
GET MORE INFORMATION





