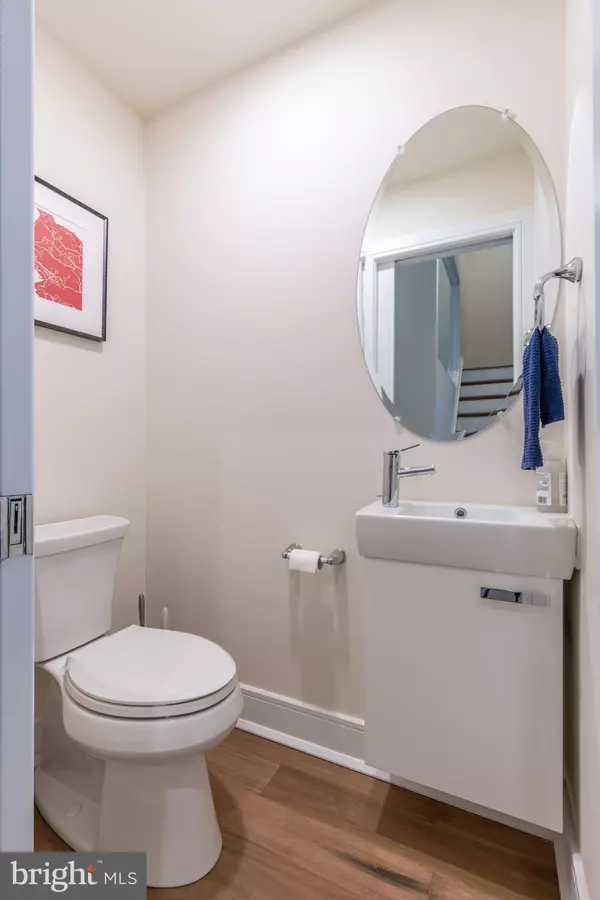$770,000
$785,000
1.9%For more information regarding the value of a property, please contact us for a free consultation.
1730 N HOPE ST Philadelphia, PA 19122
3 Beds
3 Baths
3,000 SqFt
Key Details
Sold Price $770,000
Property Type Townhouse
Sub Type Interior Row/Townhouse
Listing Status Sold
Purchase Type For Sale
Square Footage 3,000 sqft
Price per Sqft $256
Subdivision Olde Kensington
MLS Listing ID PAPH2080232
Sold Date 04/04/22
Style Contemporary
Bedrooms 3
Full Baths 2
Half Baths 1
HOA Fees $50/mo
HOA Y/N Y
Abv Grd Liv Area 3,000
Originating Board BRIGHT
Year Built 2019
Annual Tax Amount $2,769
Tax Year 2020
Lot Size 5,873 Sqft
Acres 0.13
Property Description
Gorgeous, 2 year old, new construction home with 2 CAR GATED/PRIVATE PARKING GARAGE and 8 YEARS LEFT ON THE TAX ABATEMENT in the booming Olde Kensington neighborhood. The H2 townhomes are a boutique townhome community comprised of 8 homes fronting Howard and Hope street built by Equinox Management and Construction. Located just blocks away from Evil Genius Brewing Company, LMNO (Stephen Starrs newest restaurant), the renowned Suraya; The International, Berks El station and several other hot spots in Fishtown and Olde Kensington. This stunning, light filled, 18 foot-wide space features 3 Bedrooms, 2.5 Baths and boasts 9+' ceilings throughout (with incredible 12' ceilings in the living room), white oak flooring, PELLA windows, upgraded sound and security system, custom window treatments ($5k upgrade) and much more!
Enter through the spacious living room which features a cozy, upgraded floor to ceiling gas fireplace ($7500 upgrade), white oak flooring, and 3 closets for storage/coats. This home is a tech lover's dream with over $20k in upgrades: Sonos speakers and amp in the living room, kitchen and roof top, an iPad in the living room to control music, 4 security cameras and door bell cam, Schlage keyless entry, wireless on each floor, and a NEST thermostat with dual zone HVAC. Past the half bathroom is the beautiful chef's kitchen with upgraded Calcutta quartz countertops and water fall countertops. Kitchen features upgraded Samsung stainless steel appliances with a 5-burner gas stove, vented hood, and smart refrigerator equip with white board, grocery ordering system and much more! Exit the sliding glass door to a fenced in patio perfect for grilling or entertaining.
Taking the stairs to the basement you will find a tiled flex space that can be used as an office, home gym, kids play area that also has two utility closets and door leading to your garage. The MASSIVE GARAGE is large enough to fit 2 cars and plenty of extra storage!
The second floor was created as an in-law suite and the owner paid to have this floor walled off with a door to create privacy for guests/in-laws ($5k upgrade). It has 2 spacious bedrooms with large windows , a full bath with double sinks and combination shower/tub and large walk in laundry room. Bedrooms are currently set up as one guest bed and one bonus living area.
Walk up the stairs to your sprawling master suite with an oversized bedroom, two walk in closets, and giant master bathroom with doubly vanity, freestanding soaking tub and walk in shower. Don't forget the amazing wet bar with stairs leading up to the roof deck - evening happy hour, anyone?
You are walking distance to the El - Berks or Girard stations - and countless popular bars & restaurants are just blocks from home: La Colombe, Laser Wolf, Goldies, Frankford Hall, Suraya, Cheu Noodle Bar, Pizzeria Beddia, Johnny Brenda's, Evil Genius, Front Street Cafe, and more. SEE YOU AT THE FIRST OPEN HOUSE ON SATURDAY 2/12 FROM 11-12:30PM!!!
Location
State PA
County Philadelphia
Area 19122 (19122)
Zoning RSA5
Rooms
Other Rooms Living Room, Dining Room, Primary Bedroom, Bedroom 2, Kitchen, Game Room, Basement, Bedroom 1, Exercise Room, In-Law/auPair/Suite, Laundry, Other, Bathroom 1, Primary Bathroom, Half Bath
Basement Fully Finished
Interior
Interior Features Breakfast Area, Built-Ins, Ceiling Fan(s), Dining Area, Floor Plan - Open, Kitchen - Eat-In, Kitchen - Island, Primary Bath(s), Pantry, Sprinkler System, Wood Floors, Soaking Tub, Upgraded Countertops, Wet/Dry Bar
Hot Water Natural Gas
Heating Central
Cooling Central A/C
Flooring Hardwood
Fireplaces Number 1
Fireplaces Type Gas/Propane
Equipment Built-In Microwave, Dishwasher, Disposal, Oven - Single, Range Hood, Refrigerator, Oven/Range - Gas
Fireplace Y
Window Features Energy Efficient,ENERGY STAR Qualified
Appliance Built-In Microwave, Dishwasher, Disposal, Oven - Single, Range Hood, Refrigerator, Oven/Range - Gas
Heat Source Natural Gas
Exterior
Parking Features Built In, Garage - Rear Entry, Underground
Garage Spaces 3.0
Water Access N
Roof Type Fiberglass
Accessibility None
Attached Garage 2
Total Parking Spaces 3
Garage Y
Building
Story 4
Foundation Concrete Perimeter
Sewer Public Sewer
Water Public
Architectural Style Contemporary
Level or Stories 4
Additional Building Above Grade, Below Grade
Structure Type 9'+ Ceilings
New Construction Y
Schools
School District The School District Of Philadelphia
Others
Pets Allowed Y
HOA Fee Include Common Area Maintenance,Electricity
Senior Community No
Tax ID 183071101
Ownership Fee Simple
SqFt Source Estimated
Special Listing Condition Standard
Pets Allowed No Pet Restrictions
Read Less
Want to know what your home might be worth? Contact us for a FREE valuation!

Our team is ready to help you sell your home for the highest possible price ASAP

Bought with Clay Shaffer • Compass RE
GET MORE INFORMATION





