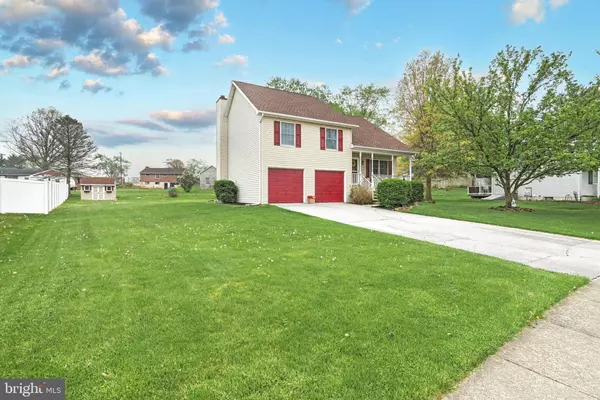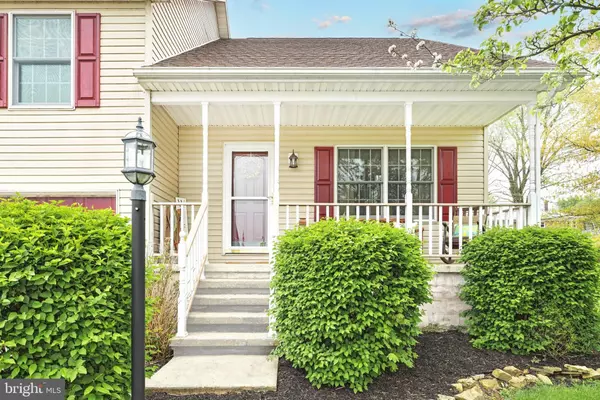$290,500
$279,900
3.8%For more information regarding the value of a property, please contact us for a free consultation.
2774 BUTTERNUT LN York, PA 17408
3 Beds
2 Baths
1,838 SqFt
Key Details
Sold Price $290,500
Property Type Single Family Home
Sub Type Detached
Listing Status Sold
Purchase Type For Sale
Square Footage 1,838 sqft
Price per Sqft $158
Subdivision Quail Heights
MLS Listing ID PAYK2021678
Sold Date 06/30/22
Style Split Level
Bedrooms 3
Full Baths 2
HOA Y/N N
Abv Grd Liv Area 1,838
Originating Board BRIGHT
Year Built 1993
Annual Tax Amount $5,032
Tax Year 2022
Lot Size 0.351 Acres
Acres 0.35
Property Description
Split-level home with 3 levels of living space in West York School District. The home has been cared for by it's original owners and sits on a 0.35 acre lot. Enter into the main level which features the living room. On the upper level there is an eat-in kitchen with an island, vaulted celing and backdoor that opens to large deck. You will also find 3 bedrooms and 2 full bathrooms. Down on the lower level there is a large family room with a wood burning fireplace and large closet for extra storage. Home also has a partial basement where you will find the laundry room and additional storage. Flat backyard with shed and patio. Attached 2 car garage is 20' X 20'.
Location
State PA
County York
Area West Manchester Twp (15251)
Zoning RESIDENTIAL
Rooms
Other Rooms Living Room, Dining Room, Primary Bedroom, Bedroom 2, Bedroom 3, Kitchen, Family Room, Full Bath
Basement Partial, Unfinished
Interior
Hot Water Electric
Heating Forced Air
Cooling Central A/C
Fireplaces Number 1
Fireplaces Type Wood
Fireplace Y
Heat Source Natural Gas
Laundry Basement
Exterior
Parking Features Garage - Front Entry
Garage Spaces 2.0
Water Access N
Accessibility 2+ Access Exits
Attached Garage 2
Total Parking Spaces 2
Garage Y
Building
Story 3
Foundation Block
Sewer Public Sewer
Water Public
Architectural Style Split Level
Level or Stories 3
Additional Building Above Grade
New Construction N
Schools
School District West York Area
Others
Senior Community No
Tax ID 51-000-32-0115-00-00000
Ownership Fee Simple
SqFt Source Assessor
Acceptable Financing Cash, Conventional, FHA, VA
Listing Terms Cash, Conventional, FHA, VA
Financing Cash,Conventional,FHA,VA
Special Listing Condition Standard
Read Less
Want to know what your home might be worth? Contact us for a FREE valuation!

Our team is ready to help you sell your home for the highest possible price ASAP

Bought with Brian E Raines • Coldwell Banker Realty

GET MORE INFORMATION





