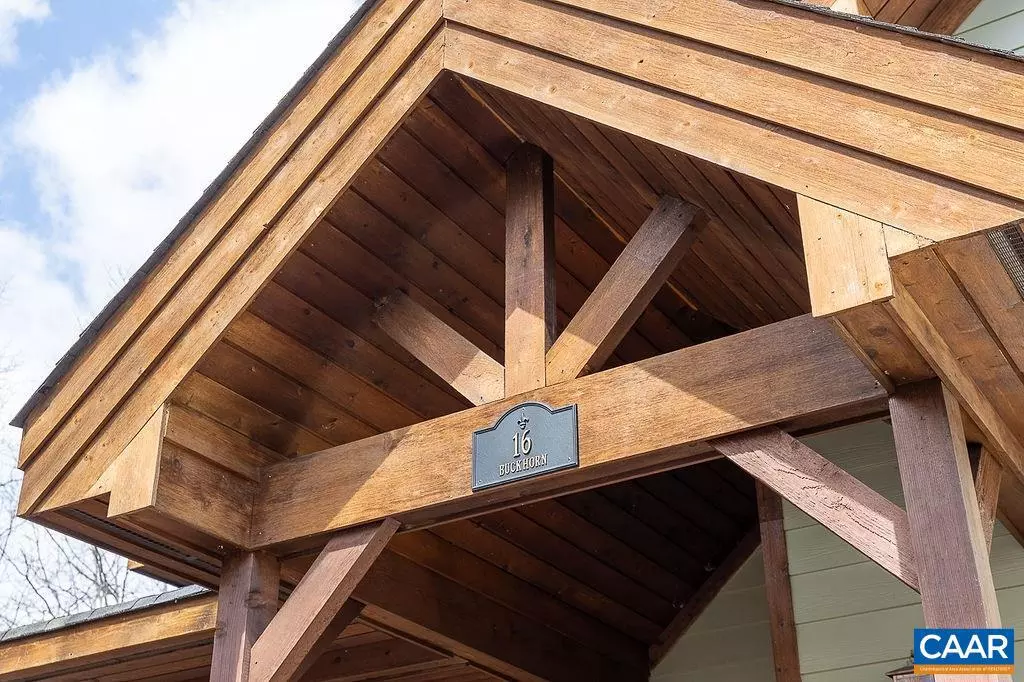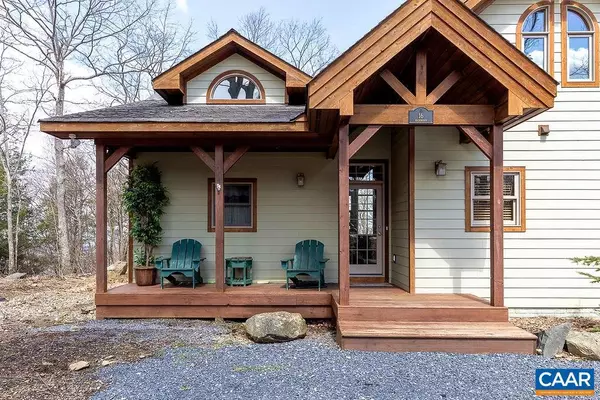$479,975
$479,975
For more information regarding the value of a property, please contact us for a free consultation.
16 BUCKHORN LN LN Roseland, VA 22967
3 Beds
4 Baths
2,711 SqFt
Key Details
Sold Price $479,975
Property Type Single Family Home
Sub Type Detached
Listing Status Sold
Purchase Type For Sale
Square Footage 2,711 sqft
Price per Sqft $177
Subdivision None Available
MLS Listing ID 615618
Sold Date 05/20/21
Style Post & Beam
Bedrooms 3
Full Baths 3
Half Baths 1
HOA Fees $151/ann
HOA Y/N Y
Abv Grd Liv Area 2,711
Originating Board CAAR
Year Built 2006
Annual Tax Amount $2,605
Tax Year 2020
Lot Size 0.470 Acres
Acres 0.47
Property Description
This home showcases a stunning post and beam great room with some limited seasonal peek-a-boo pocket views across the Shenandoah Valley. Large bedrooms with ensuite baths. The open kitchen, dining and great room confirm a well thought out design and offer an immense feeling of spaciousness and comfort before you even notice the Cathedral Ceilings throughout the home including the bedrooms and bathrooms. High end finishes complement this main level living, low maintenance craftsman home. Hardwood flooring, Bosch range, hood, and dishwasher with a KitchenAid Refrigerator. Duel fuel heat and tankless gas water heater offer comfortable living and provide some energy efficiencies. Enjoy the privacy of the elevated rear deck with a covered section to protect from the cool, spring showers and sunny summer days. Don't forget the hot tub during those brisk fall, winter and spring seasons. Easy walk to the Appalachian Trail, Ski shuttle stop and the Wintergarden Spa.,Granite Counter,Wood Cabinets,Fireplace in Great Room
Location
State VA
County Augusta
Zoning R-1
Rooms
Other Rooms Dining Room, Primary Bedroom, Kitchen, Foyer, Great Room, Loft, Utility Room, Primary Bathroom, Full Bath, Half Bath, Additional Bedroom
Main Level Bedrooms 3
Interior
Interior Features Walk-in Closet(s), Breakfast Area, Recessed Lighting, Entry Level Bedroom, Primary Bath(s)
Hot Water Tankless
Heating Central, Forced Air, Heat Pump(s)
Cooling Central A/C, Heat Pump(s)
Flooring Carpet, Ceramic Tile, Hardwood
Fireplaces Number 1
Fireplaces Type Gas/Propane
Equipment Dryer, Washer, Dishwasher, Disposal, Oven/Range - Gas, Microwave, Refrigerator, Water Heater - Tankless
Fireplace Y
Window Features Casement,Insulated
Appliance Dryer, Washer, Dishwasher, Disposal, Oven/Range - Gas, Microwave, Refrigerator, Water Heater - Tankless
Heat Source Other, Propane - Owned
Exterior
Exterior Feature Deck(s), Patio(s), Porch(es)
Amenities Available Tot Lots/Playground, Security, Bar/Lounge, Beach, Club House, Dining Rooms, Exercise Room, Golf Club, Guest Suites, Lake, Meeting Room, Picnic Area, Swimming Pool, Horse Trails, Sauna, Tennis Courts, Transportation Service, Jog/Walk Path
View Mountain, Trees/Woods
Roof Type Architectural Shingle
Farm Other
Accessibility None
Porch Deck(s), Patio(s), Porch(es)
Garage N
Building
Lot Description Landscaping, Mountainous, Sloping, Partly Wooded, Cul-de-sac
Story 1.5
Foundation Concrete Perimeter, Crawl Space, Other
Sewer Public Sewer
Water Public
Architectural Style Post & Beam
Level or Stories 1.5
Additional Building Above Grade, Below Grade
Structure Type Vaulted Ceilings,Cathedral Ceilings
New Construction N
Schools
Elementary Schools Stuarts Draft
Middle Schools Stuarts Draft
High Schools Stuarts Draft
School District Augusta County Public Schools
Others
HOA Fee Include Trash,Pool(s),Road Maintenance,Snow Removal
Ownership Other
Security Features Security System,Security Gate
Special Listing Condition Standard
Read Less
Want to know what your home might be worth? Contact us for a FREE valuation!

Our team is ready to help you sell your home for the highest possible price ASAP

Bought with KATE FARLEY • WINTERGREEN REALTY, LLC

GET MORE INFORMATION





