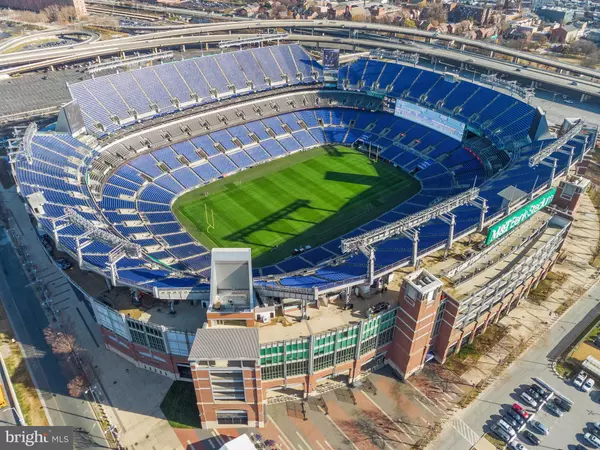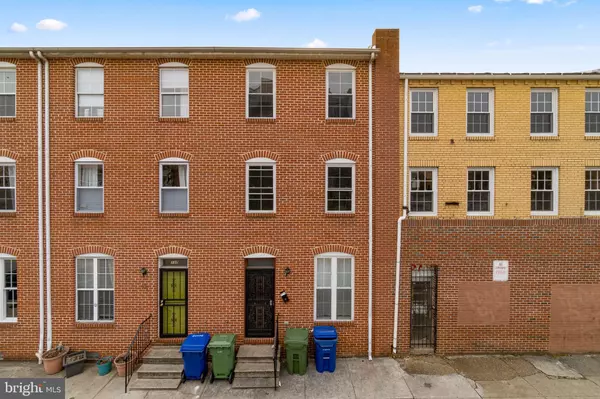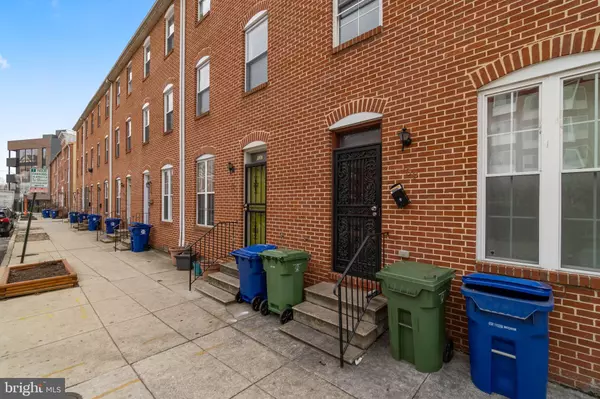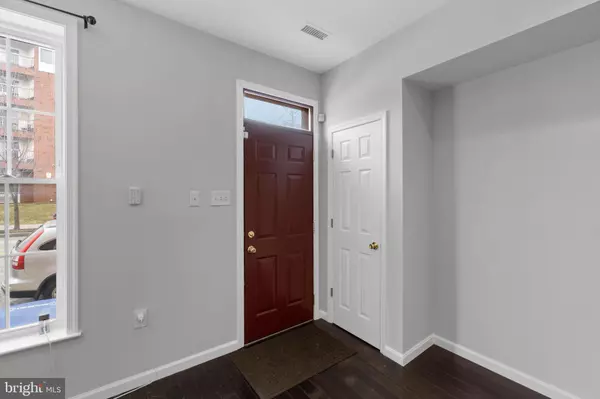$282,500
$290,000
2.6%For more information regarding the value of a property, please contact us for a free consultation.
139 W HAMBURG ST Baltimore, MD 21230
3 Beds
2 Baths
2,010 SqFt
Key Details
Sold Price $282,500
Property Type Townhouse
Sub Type Interior Row/Townhouse
Listing Status Sold
Purchase Type For Sale
Square Footage 2,010 sqft
Price per Sqft $140
Subdivision Federal Hill Historic District
MLS Listing ID MDBA2032288
Sold Date 05/11/22
Style Federal
Bedrooms 3
Full Baths 1
Half Baths 1
HOA Y/N N
Abv Grd Liv Area 2,010
Originating Board BRIGHT
Year Built 2000
Annual Tax Amount $6,042
Tax Year 2022
Property Description
Welcome to 139 W Hamburg St! READ FULLY - This home checks all of your Fed Hill boxes and then some! Constructed with high quality materials in the modern era, renovated top to bottom less than five years ago, brand new roof (2022), fresh carpet (2022), fresh paint (2022), updated appliances, MASSIVE bedrooms/ living space compared to the other homes you've toured, and an absolutely gorgeous kitchen with stainless steel appliances and granite counters. Enter on the first floor into the main living area; LED recessed lighting and high ceilings allow tons of natural light to warm the space. The engineered hardwood is highly durable and creates a modern and upscale feel immediately upon entry. The main level features three different storage closets for organizational purposes. As you move through the main living area into the kitchen you'll be impressed by the granite countertops, dark cabinets, and beautiful stainless steel appliances. No updates needed; move-in-ready from day one! Off the back of the kitchen there is a fenced in patio for parties and relaxation with privacy. The second level is complete with bedrooms II and III, an updated full bath, and the updated washer/dryer. The third level belongs to the owner! Massive private suite/bathroom and a large closet. The bedrooms in this home are bright, spacious, and welcoming. Current owner was renting out both bedrooms and covering 100% of his living expense at the property! The larger-than-normal bedrooms allow the owner to create a comfortable living space for tenants (Premium rent!) or have room for a spacious home office or gym. Incredible opportunity to own something with easy access to commuter routes, updated/move-in-ready, and that is walking distance to the stadiums - GO BIRDS! Check out the amenity photos added to the listing and schedule your private tour today!
Location
State MD
County Baltimore City
Zoning R-7
Interior
Interior Features Breakfast Area, Carpet, Floor Plan - Open, Kitchen - Table Space, Pantry, Primary Bath(s), Recessed Lighting, Tub Shower, Upgraded Countertops, Other
Hot Water Natural Gas
Heating Central
Cooling Central A/C
Flooring Engineered Wood, Carpet
Equipment Built-In Microwave, Dishwasher, Disposal, Dryer, Washer, Exhaust Fan, Refrigerator, Oven/Range - Gas, Stainless Steel Appliances, Water Heater
Appliance Built-In Microwave, Dishwasher, Disposal, Dryer, Washer, Exhaust Fan, Refrigerator, Oven/Range - Gas, Stainless Steel Appliances, Water Heater
Heat Source Natural Gas
Exterior
Exterior Feature Patio(s)
Fence Rear
Utilities Available Natural Gas Available
Water Access N
Roof Type Architectural Shingle,Asphalt
Accessibility None
Porch Patio(s)
Garage N
Building
Story 3
Foundation Slab
Sewer Public Sewer
Water Public
Architectural Style Federal
Level or Stories 3
Additional Building Above Grade, Below Grade
Structure Type 9'+ Ceilings,Dry Wall
New Construction N
Schools
School District Baltimore City Public Schools
Others
Pets Allowed Y
Senior Community No
Tax ID 0323030932 066
Ownership Fee Simple
SqFt Source Estimated
Acceptable Financing Cash, Conventional, FHA, VA
Listing Terms Cash, Conventional, FHA, VA
Financing Cash,Conventional,FHA,VA
Special Listing Condition Standard
Pets Allowed No Pet Restrictions
Read Less
Want to know what your home might be worth? Contact us for a FREE valuation!

Our team is ready to help you sell your home for the highest possible price ASAP

Bought with Eric J Figurelle • Cummings & Co. Realtors

GET MORE INFORMATION





