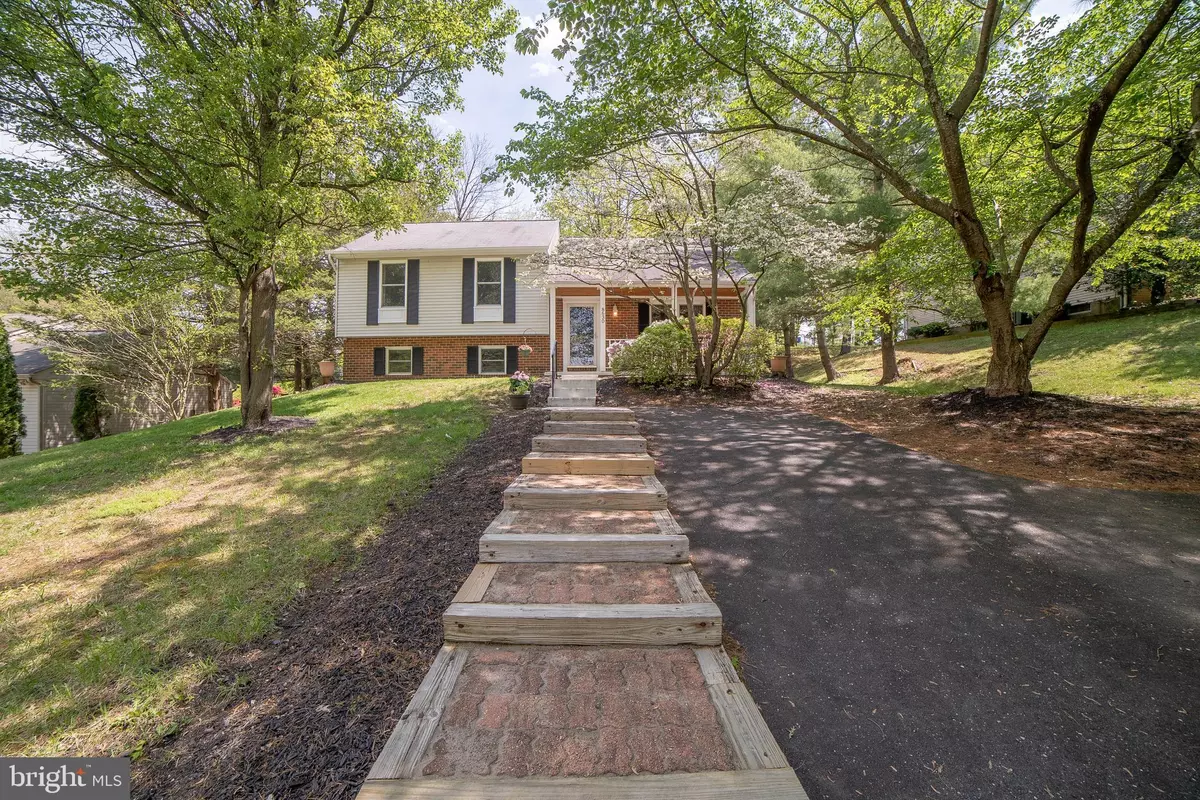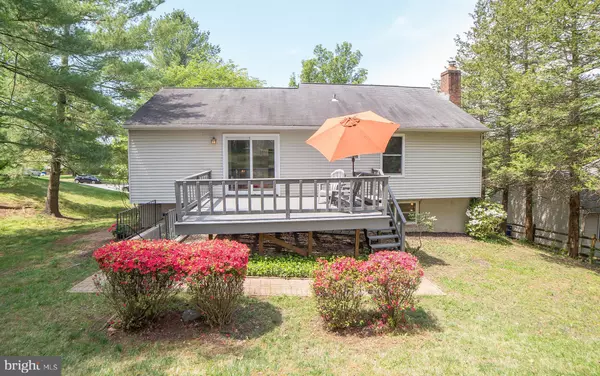$435,000
$439,950
1.1%For more information regarding the value of a property, please contact us for a free consultation.
8630 BALI RD Ellicott City, MD 21043
4 Beds
3 Baths
2,000 SqFt
Key Details
Sold Price $435,000
Property Type Single Family Home
Sub Type Detached
Listing Status Sold
Purchase Type For Sale
Square Footage 2,000 sqft
Price per Sqft $217
Subdivision Brittany Manor
MLS Listing ID MDHW279200
Sold Date 06/19/20
Style Split Level
Bedrooms 4
Full Baths 2
Half Baths 1
HOA Y/N N
Abv Grd Liv Area 1,600
Originating Board BRIGHT
Year Built 1984
Annual Tax Amount $6,071
Tax Year 2019
Lot Size 0.387 Acres
Acres 0.39
Property Description
Video Walkthrough https://iplayerhd.com/player/video/d1c129c1-b845-4e21-a37f-4c8f864c8fe4/share Imagine yourself living here in this charming, updated and move in ready home. All of the hard work has been done. Upgraded extra tall kitchen cabinets, granite counter tops, replacement windows, top of the line energy efficient clothes washer/dryer, new flooring through out, updated baths with ceramic flooring and tiles, fresh paint, newer lighting fixtures...just unpack. On your first day you will be enjoying the supersized lot with quiet deck and lawn where can relax while watching the amazing sunsets. When you're ready to go out your just minutes from shopping, restaurants and a quick bike ride to Ole Town Ellicott City. For more distant destinations BWI, the MARC Train & Amtrak Station are just a short drive away. Easy driving distance to major commuting routes without sitting in miles of traffic. A great place to call home.
Location
State MD
County Howard
Zoning R20
Rooms
Other Rooms Living Room, Dining Room, Primary Bedroom, Bedroom 2, Bedroom 3, Bedroom 4, Kitchen, Family Room, Basement, Bathroom 2, Bathroom 3, Primary Bathroom
Basement Rear Entrance, Walkout Stairs, Windows, Partially Finished
Interior
Interior Features Dining Area, Carpet, Kitchen - Table Space, Primary Bath(s), WhirlPool/HotTub, Upgraded Countertops, Wood Floors
Heating Heat Pump(s)
Cooling Central A/C
Flooring Hardwood, Ceramic Tile, Carpet
Fireplaces Number 1
Fireplaces Type Mantel(s), Screen, Brick
Equipment Built-In Microwave, Disposal, ENERGY STAR Clothes Washer, Dryer - Front Loading, Energy Efficient Appliances, Stove, Refrigerator
Fireplace Y
Window Features Double Pane,Energy Efficient,Vinyl Clad
Appliance Built-In Microwave, Disposal, ENERGY STAR Clothes Washer, Dryer - Front Loading, Energy Efficient Appliances, Stove, Refrigerator
Heat Source Electric
Laundry Basement
Exterior
Exterior Feature Porch(es), Deck(s)
Garage Spaces 4.0
Utilities Available Under Ground
Water Access N
Roof Type Asphalt
Accessibility None
Porch Porch(es), Deck(s)
Total Parking Spaces 4
Garage N
Building
Story 3+
Sewer Public Sewer
Water Public
Architectural Style Split Level
Level or Stories 3+
Additional Building Above Grade, Below Grade
Structure Type 9'+ Ceilings
New Construction N
Schools
Elementary Schools Veterans
Middle Schools Ellicott Mills
High Schools Centennial
School District Howard County Public School System
Others
Pets Allowed Y
Senior Community No
Tax ID 1402285401
Ownership Fee Simple
SqFt Source Assessor
Security Features Smoke Detector
Acceptable Financing Conventional, Cash, FHA, VA
Horse Property N
Listing Terms Conventional, Cash, FHA, VA
Financing Conventional,Cash,FHA,VA
Special Listing Condition Standard
Pets Allowed No Pet Restrictions
Read Less
Want to know what your home might be worth? Contact us for a FREE valuation!

Our team is ready to help you sell your home for the highest possible price ASAP

Bought with Christina B Elliott • Keller Williams Integrity

GET MORE INFORMATION





