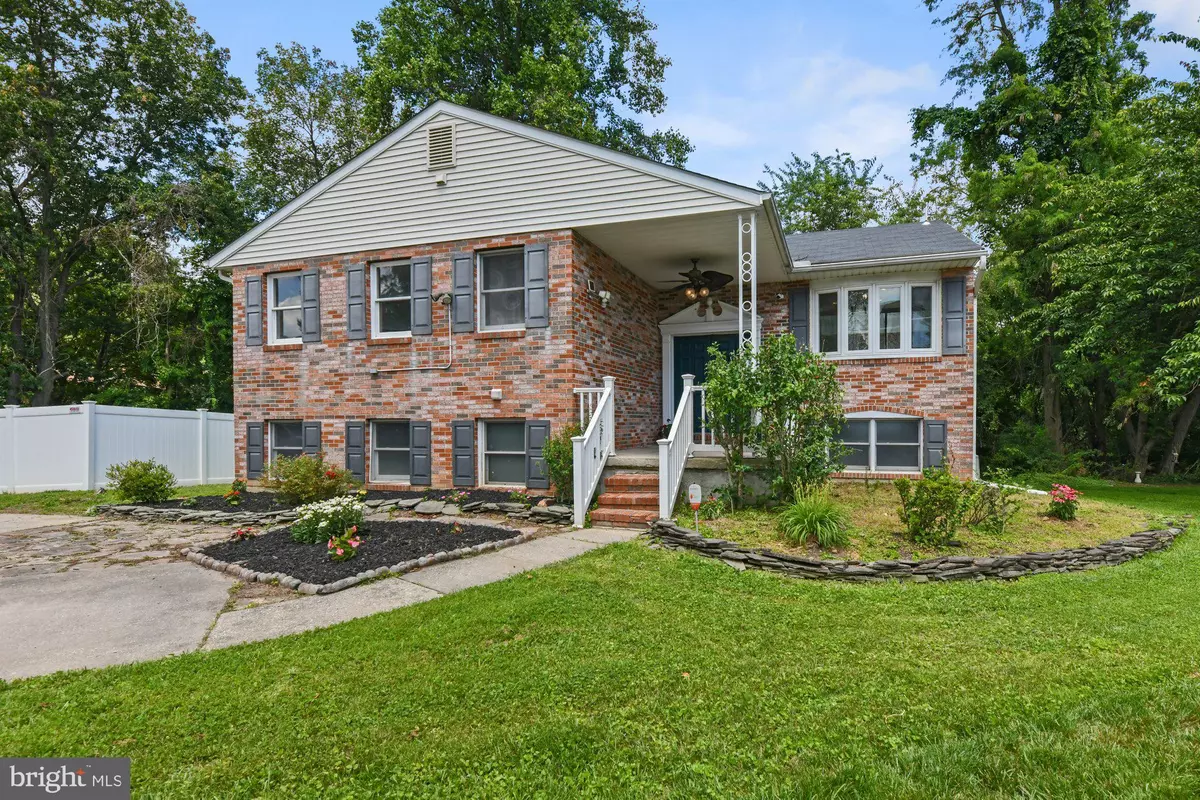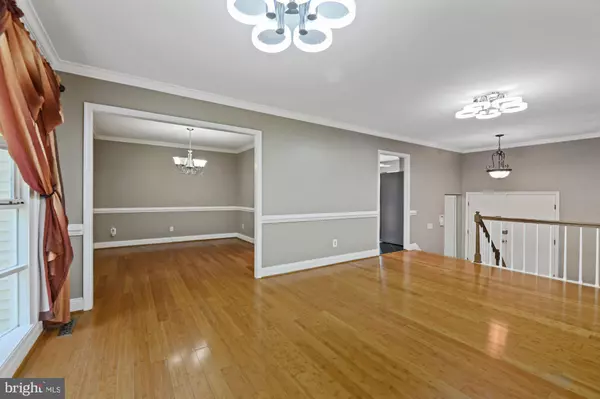$400,000
$389,900
2.6%For more information regarding the value of a property, please contact us for a free consultation.
282 E PADONIA RD Lutherville Timonium, MD 21093
5 Beds
3 Baths
2,482 SqFt
Key Details
Sold Price $400,000
Property Type Single Family Home
Sub Type Detached
Listing Status Sold
Purchase Type For Sale
Square Footage 2,482 sqft
Price per Sqft $161
Subdivision Springfield
MLS Listing ID MDBC2001126
Sold Date 07/30/21
Style Split Foyer
Bedrooms 5
Full Baths 3
HOA Y/N N
Abv Grd Liv Area 1,422
Originating Board BRIGHT
Year Built 1978
Annual Tax Amount $4,899
Tax Year 2020
Lot Size 6,120 Sqft
Acres 0.14
Lot Dimensions 1.00 x
Property Description
Spaciousness and convenience merged at this beautiful 5 bedroom 3 full bathroom home in Springfield. This home is neat, clean and move-in ready. Main level has bamboo floors throughout, separate living room and dining room, master bedroom with master bath, plus two additional bedrooms. The eat-in kitchen offers kitchenmaid cabinets, granite counters and back splash. The enormous lower level has so much to offer... Get cozy by the fireplace or rest in the two bedrooms, ( work- home office or play -hobby room), enjoy the generously sized jetted tub that offers relaxation at home. Do not let the exterior fool you. This home has room for all of your needs. The seller intends to make a decision on 6/29 by 1pm.
Location
State MD
County Baltimore
Zoning RES
Rooms
Basement Fully Finished
Main Level Bedrooms 3
Interior
Hot Water Natural Gas
Heating Heat Pump(s)
Cooling Central A/C
Fireplaces Number 1
Heat Source Natural Gas
Exterior
Water Access N
Accessibility None
Garage N
Building
Story 2
Sewer Public Sewer
Water Public
Architectural Style Split Foyer
Level or Stories 2
Additional Building Above Grade, Below Grade
New Construction N
Schools
High Schools Dulaney
School District Baltimore County Public Schools
Others
Pets Allowed N
Senior Community No
Tax ID 04081700005459
Ownership Fee Simple
SqFt Source Assessor
Acceptable Financing Cash, Conventional, FHA, VA
Listing Terms Cash, Conventional, FHA, VA
Financing Cash,Conventional,FHA,VA
Special Listing Condition Standard
Read Less
Want to know what your home might be worth? Contact us for a FREE valuation!

Our team is ready to help you sell your home for the highest possible price ASAP

Bought with Kimberley A Flowers • Keller Williams Realty Centre
GET MORE INFORMATION





