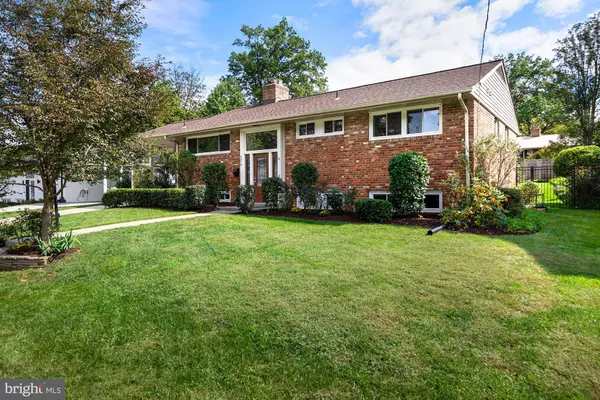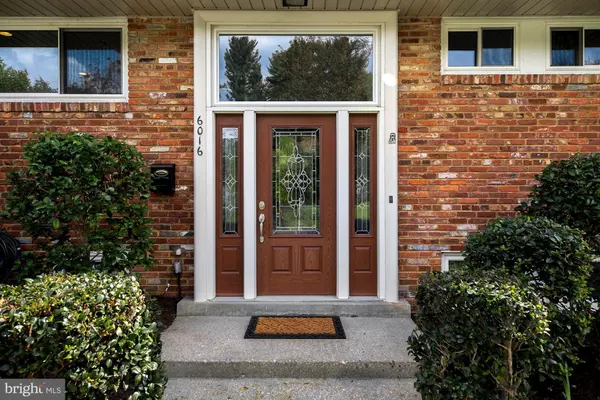$850,000
$789,000
7.7%For more information regarding the value of a property, please contact us for a free consultation.
6016 ROSSMORE DR Bethesda, MD 20814
4 Beds
3 Baths
2,564 SqFt
Key Details
Sold Price $850,000
Property Type Single Family Home
Sub Type Detached
Listing Status Sold
Purchase Type For Sale
Square Footage 2,564 sqft
Price per Sqft $331
Subdivision Wildwood Manor
MLS Listing ID MDMC727590
Sold Date 11/16/20
Style Split Foyer
Bedrooms 4
Full Baths 3
HOA Y/N N
Abv Grd Liv Area 1,282
Originating Board BRIGHT
Year Built 1961
Annual Tax Amount $7,890
Tax Year 2020
Lot Size 9,000 Sqft
Acres 0.21
Property Description
Welcome to 6016 Rossmore Drive in the super-convenient Wildwood Neighborhood of Bethesda! Thoughtfully updated and meticulously maintained, this sweet home rings all the bells! Featuring a charming brick exterior and mature, manicured landscape, this home has tons of curb appeal. The living and dining rooms have vaulted ceilings and a wood burning fireplace with a wall of brick. Walls of windows fill the space with natural light. The kitchen was completely reconfigured and renovated ... hands down one of the best kitchen renovations in Wildwood. High-end cabinetry, granite counters, stainless appliances and an island with seating ... a gourmet cook's dream kitchen! Three bedrooms and two full baths (both fully renovated) are included on the upper level. The master bath is en suite. One additional bedroom and full bath are found on the lower level. Family room, home office, laundry room and storage are also located on the lower level. The family room has a door to the backyard. This home is sited on a 9,000 square foot lot with mature trees, perennial plantings and lush green grass. Recent updates to the property include: new roof, replacement windows, new chimney liner, fence, hot water heater, front entry door and more. Grill and patio furniture convey. Location is everything! Located just a stone's throw to great shops and restaurants: Balducci's, Starbucks, Flower Child, Core Power, Bethesda Bagels and more! WalkScore gives the property a 75. This convenient Bethesda location allows easy access to Grosvenor Metro (1.6 miles via the Bethesda Trolley Trail), I-495 and I-270.
Location
State MD
County Montgomery
Zoning R90
Direction North
Rooms
Other Rooms Living Room, Dining Room, Primary Bedroom, Bedroom 2, Bedroom 3, Kitchen, Family Room, Foyer, Laundry, Office, Storage Room, Primary Bathroom, Full Bath
Basement Daylight, Full, Walkout Level, Windows, Sump Pump
Main Level Bedrooms 3
Interior
Interior Features Attic, Floor Plan - Open, Formal/Separate Dining Room, Kitchen - Gourmet, Kitchen - Eat-In, Kitchen - Island, Upgraded Countertops, Walk-in Closet(s), Window Treatments, Wood Floors, Carpet
Hot Water Natural Gas
Heating Forced Air
Cooling Central A/C
Flooring Hardwood, Carpet
Fireplaces Number 1
Fireplaces Type Wood
Fireplace Y
Window Features Replacement
Heat Source Natural Gas
Laundry Lower Floor
Exterior
Exterior Feature Patio(s)
Garage Spaces 3.0
Fence Rear
Water Access N
Roof Type Shingle,Asphalt
Accessibility Other
Porch Patio(s)
Total Parking Spaces 3
Garage N
Building
Lot Description Landscaping
Story 2
Sewer Public Sewer
Water Public
Architectural Style Split Foyer
Level or Stories 2
Additional Building Above Grade, Below Grade
Structure Type Cathedral Ceilings,Brick
New Construction N
Schools
Elementary Schools Ashburton
Middle Schools North Bethesda
High Schools Walter Johnson
School District Montgomery County Public Schools
Others
Senior Community No
Tax ID 160700696993
Ownership Fee Simple
SqFt Source Assessor
Security Features Smoke Detector
Special Listing Condition Standard
Read Less
Want to know what your home might be worth? Contact us for a FREE valuation!

Our team is ready to help you sell your home for the highest possible price ASAP

Bought with Guoying Li • Nitro Realty

GET MORE INFORMATION





