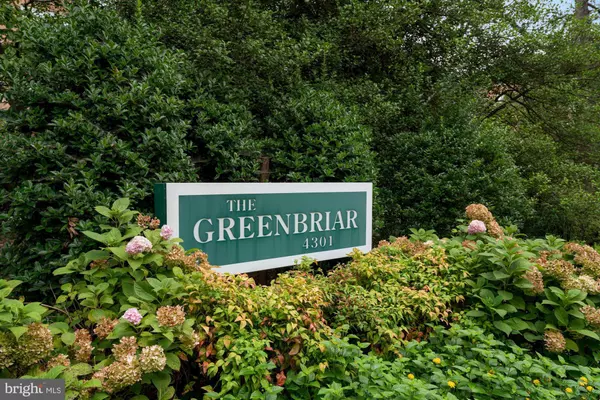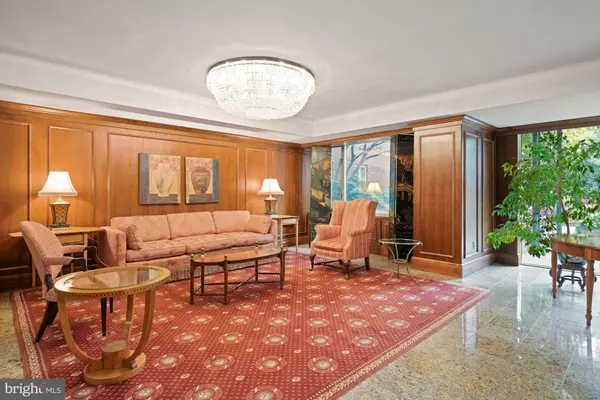$885,000
$979,000
9.6%For more information regarding the value of a property, please contact us for a free consultation.
4301 MASSACHUSETTS AVE NW #A103/104 Washington, DC 20016
4 Beds
3 Baths
3,045 SqFt
Key Details
Sold Price $885,000
Property Type Condo
Sub Type Condo/Co-op
Listing Status Sold
Purchase Type For Sale
Square Footage 3,045 sqft
Price per Sqft $290
Subdivision Cleveland Park
MLS Listing ID DCDC2001473
Sold Date 01/14/22
Style Unit/Flat
Bedrooms 4
Full Baths 3
Condo Fees $2,467/mo
HOA Y/N N
Abv Grd Liv Area 3,045
Originating Board BRIGHT
Year Built 1951
Annual Tax Amount $4,326
Tax Year 2021
Property Description
One of a kind 4BR/3BA residence at The Greenbriar. This is 2 seamlessly combined units that have been meticulously cared for over the years by the current owner. With 3,045 SF on one level, this unit offers a tremendous amount of living space throughout and plenty of storage. The entry foyer leads to the large living room and adjoining sunroom with access to the rear patio. The kitchen has ample cabinet space, pantry, lots of counter space for cooking preparation, breakfast room and adjoining formal dining room for larger gatherings. There are three bedrooms and two bathrooms off of the main entrance and another bedroom and bathroom off the family room. The main bedroom has tons of closet space, walk-in closet and attached full bath complete with a glass-walled steam shower! The second bedroom with built-in daybed and a library room (or bedroom) with tons of built-in shelving and storage units. As you pass through the breakfast room you'll enter a light-filled living room space with its own separate entrance from the main hallway and the fourth bedroom, which is spacious enough for a king-size bed, full wall of closets plus an additional walk-in storage room and could be perfect as the owner's suite, teenager's suite or in-law suite. The bathroom has a walk-in stall shower plus separate soaking tub and double vanity. The unit also includes in-unit washer/dryer, separate storage and garage parking for 2 cars. The Greenbriar amenities include a rooftop terrace, 24-hour concierge service, fitness center/gym, additional storage, security, and on-site management. ALL UTILITIES ARE INCLUDED IN THE MONTHLY FEE!
Location
State DC
County Washington
Zoning NA
Rooms
Main Level Bedrooms 4
Interior
Interior Features Breakfast Area, Built-Ins, Butlers Pantry, Carpet, Dining Area, Entry Level Bedroom, Family Room Off Kitchen, Floor Plan - Traditional, Formal/Separate Dining Room, Kitchen - Eat-In, Kitchen - Table Space, Pantry, Primary Bath(s), Skylight(s), Stall Shower, Tub Shower, Walk-in Closet(s)
Hot Water Natural Gas
Heating Wall Unit
Cooling Wall Unit
Equipment Built-In Microwave, Dishwasher, Oven/Range - Electric, Refrigerator, Washer, Dryer
Fireplace N
Appliance Built-In Microwave, Dishwasher, Oven/Range - Electric, Refrigerator, Washer, Dryer
Heat Source Electric
Laundry Washer In Unit, Dryer In Unit
Exterior
Parking Features Underground
Garage Spaces 2.0
Parking On Site 1
Amenities Available Concierge, Elevator, Laundry Facilities, Common Grounds, Extra Storage, Reserved/Assigned Parking, Fitness Center
Water Access N
Accessibility None
Total Parking Spaces 2
Garage N
Building
Story 1
Unit Features Garden 1 - 4 Floors
Sewer Public Sewer
Water Public
Architectural Style Unit/Flat
Level or Stories 1
Additional Building Above Grade
New Construction N
Schools
Elementary Schools Horace Mann
Middle Schools Hardy
High Schools Jackson-Reed
School District District Of Columbia Public Schools
Others
Pets Allowed Y
HOA Fee Include Air Conditioning,Common Area Maintenance,Electricity,Ext Bldg Maint,Gas,Heat,Insurance,Management,Reserve Funds,Sewer,Snow Removal,Trash,Water
Senior Community No
Tax ID COMBINED
Ownership Condominium
Security Features Desk in Lobby,Smoke Detector
Special Listing Condition Standard
Pets Allowed Number Limit, Size/Weight Restriction
Read Less
Want to know what your home might be worth? Contact us for a FREE valuation!

Our team is ready to help you sell your home for the highest possible price ASAP

Bought with Willie R Parker • Coldwell Banker Realty - Washington
GET MORE INFORMATION





