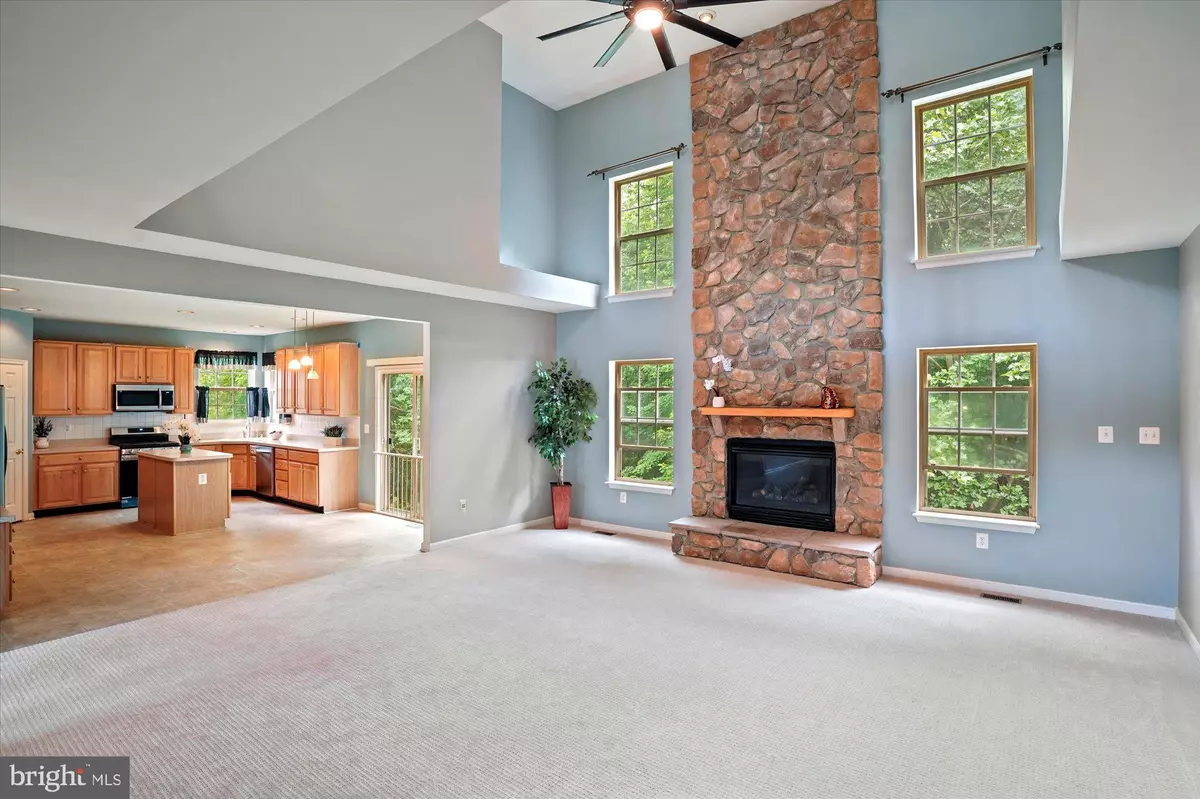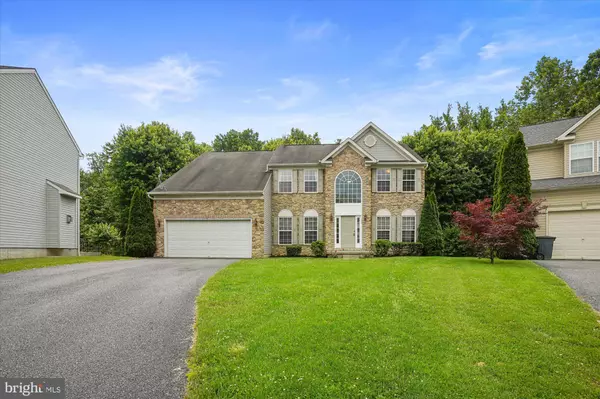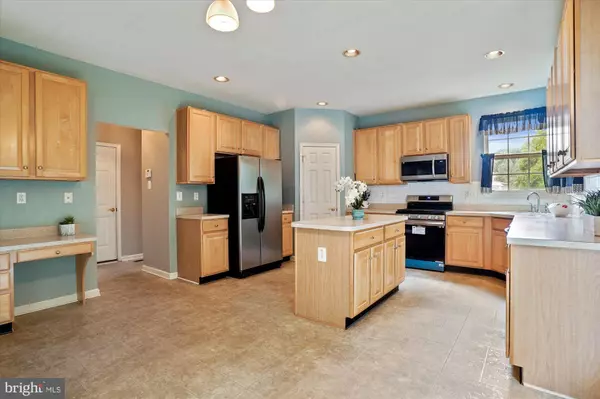$535,000
$565,000
5.3%For more information regarding the value of a property, please contact us for a free consultation.
103 SPRY ISLAND RD Joppa, MD 21085
4 Beds
3 Baths
2,732 SqFt
Key Details
Sold Price $535,000
Property Type Single Family Home
Sub Type Detached
Listing Status Sold
Purchase Type For Sale
Square Footage 2,732 sqft
Price per Sqft $195
Subdivision None Available
MLS Listing ID MDHR2013216
Sold Date 07/29/22
Style Colonial
Bedrooms 4
Full Baths 2
Half Baths 1
HOA Fees $44/qua
HOA Y/N Y
Abv Grd Liv Area 2,732
Originating Board BRIGHT
Year Built 2005
Annual Tax Amount $4,279
Tax Year 2021
Lot Size 0.279 Acres
Acres 0.28
Property Description
Located on a cud-de-sac street in an exclusive Harford County community. The private, quiet setting is perfect after a long day at work, and the neighbors take great pride in their neighborhood and keep it in meticulous condition. You can be a part of this wonderful community. The home boasts many new updates - including new stainless-steel appliances in the large, gourmet kitchen. Newly upgraded Berber Carpet and stylish, conservative paint scheme make this the turn key choice for you. Master bath with Soaking tub, separate shower, and new floor. With a large master suite , 3 additional bedrooms and Main Level Office, the home can easily accommodate large and extended families - or can be used for additional telecommuting space. With ample yard space, back to woods, the landscaping possibilities are endless.
Location
State MD
County Harford
Zoning R1COS
Rooms
Basement Daylight, Full
Interior
Interior Features Breakfast Area, Ceiling Fan(s), Carpet, Combination Dining/Living, Family Room Off Kitchen, Floor Plan - Open, Kitchen - Island, Soaking Tub, Walk-in Closet(s), Window Treatments, Wood Floors
Hot Water Natural Gas
Heating Forced Air
Cooling Central A/C
Flooring Carpet, Hardwood, Vinyl
Fireplaces Number 1
Fireplaces Type Stone
Equipment Built-In Microwave, Dishwasher, Disposal, Dryer, Exhaust Fan, Refrigerator, Stove, Washer, Water Heater
Furnishings No
Fireplace Y
Appliance Built-In Microwave, Dishwasher, Disposal, Dryer, Exhaust Fan, Refrigerator, Stove, Washer, Water Heater
Heat Source Natural Gas
Exterior
Exterior Feature Patio(s)
Parking Features Garage - Front Entry
Garage Spaces 2.0
Water Access N
View Trees/Woods
Roof Type Shingle
Accessibility Level Entry - Main
Porch Patio(s)
Attached Garage 2
Total Parking Spaces 2
Garage Y
Building
Lot Description Cul-de-sac
Story 3
Foundation Block
Sewer Public Sewer
Water Public
Architectural Style Colonial
Level or Stories 3
Additional Building Above Grade, Below Grade
Structure Type 2 Story Ceilings,9'+ Ceilings
New Construction N
Schools
School District Harford County Public Schools
Others
Senior Community No
Tax ID 1301338617
Ownership Fee Simple
SqFt Source Assessor
Acceptable Financing Cash, Conventional, FHA, VA
Horse Property N
Listing Terms Cash, Conventional, FHA, VA
Financing Cash,Conventional,FHA,VA
Special Listing Condition Standard
Read Less
Want to know what your home might be worth? Contact us for a FREE valuation!

Our team is ready to help you sell your home for the highest possible price ASAP

Bought with Juanita R Smith • EXP Realty, LLC
GET MORE INFORMATION





