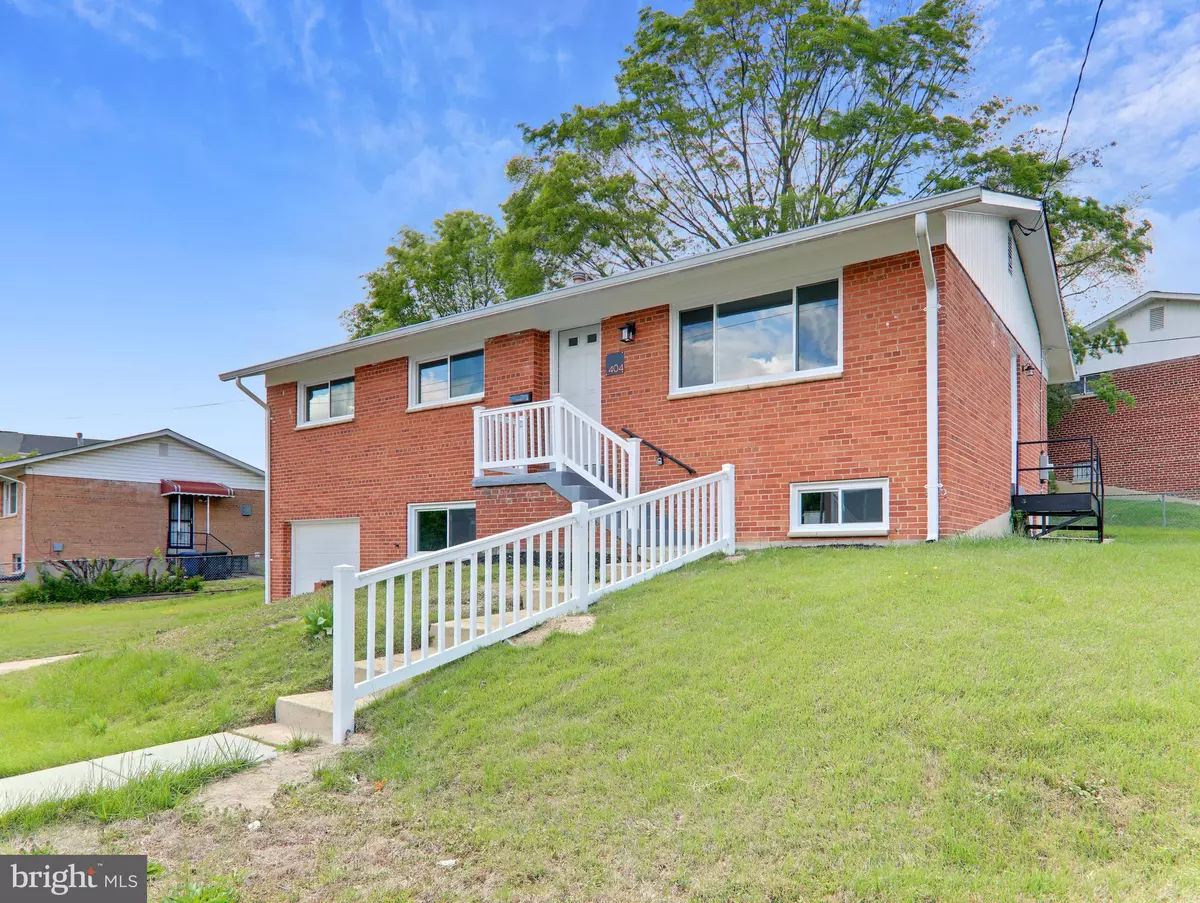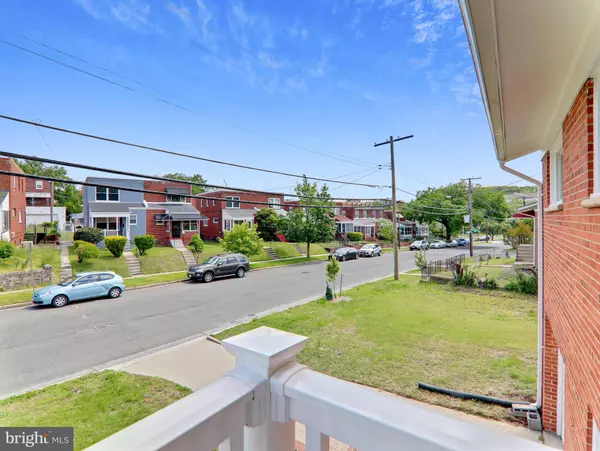$676,000
$699,000
3.3%For more information regarding the value of a property, please contact us for a free consultation.
404 KENNEDY ST NE Washington, DC 20011
3 Beds
3 Baths
2,078 SqFt
Key Details
Sold Price $676,000
Property Type Single Family Home
Sub Type Detached
Listing Status Sold
Purchase Type For Sale
Square Footage 2,078 sqft
Price per Sqft $325
Subdivision Riggs Park
MLS Listing ID DCDC468098
Sold Date 06/26/20
Style Ranch/Rambler
Bedrooms 3
Full Baths 2
Half Baths 1
HOA Y/N N
Abv Grd Liv Area 1,214
Originating Board BRIGHT
Year Built 1960
Annual Tax Amount $1,533
Tax Year 2019
Lot Size 5,808 Sqft
Acres 0.13
Property Description
***Professional Photos and Matterport Coming Soon*** First time on the market in 50 years! Newly renovated 1960 classic ranch less than half mile from Fort Totten Metro and even less to all the new development happening and coming soon. Spacious and smart, completely new kitchen and bathrooms, refinished, original hardwood floors on main level, luxury vinyl tile in kitchen and basement. New windows through out, new mainlevel doors, great natural light, a dry bar in the basement for entertaining and a small patio off the dining room as a stepping stone to your own backyard oasis. One car garage and cement driveway make this the perfect opportunity to own a detached home in a great, convenient location.
Location
State DC
County Washington
Zoning R-2
Rooms
Other Rooms Living Room, Dining Room, Primary Bedroom, Bedroom 2, Bedroom 3, Kitchen, Family Room, Den, Laundry, Utility Room, Bathroom 2, Primary Bathroom
Basement Daylight, Full, Connecting Stairway, Fully Finished, Garage Access, Heated, Improved, Shelving, Windows
Main Level Bedrooms 3
Interior
Interior Features Built-Ins, Bar, Ceiling Fan(s), Floor Plan - Traditional, Kitchen - Gourmet, Primary Bath(s), Wood Floors
Heating Forced Air
Cooling Central A/C
Equipment Built-In Microwave, Dishwasher, Disposal, Exhaust Fan, Icemaker, Oven/Range - Electric, Refrigerator, Stainless Steel Appliances, Washer/Dryer Hookups Only, Water Heater
Fireplace N
Window Features Double Pane,Screens,Sliding
Appliance Built-In Microwave, Dishwasher, Disposal, Exhaust Fan, Icemaker, Oven/Range - Electric, Refrigerator, Stainless Steel Appliances, Washer/Dryer Hookups Only, Water Heater
Heat Source Natural Gas
Exterior
Parking Features Garage Door Opener, Basement Garage, Inside Access
Garage Spaces 2.0
Water Access N
Accessibility None
Attached Garage 1
Total Parking Spaces 2
Garage Y
Building
Story 2
Sewer Public Sewer
Water Public
Architectural Style Ranch/Rambler
Level or Stories 2
Additional Building Above Grade, Below Grade
New Construction N
Schools
School District District Of Columbia Public Schools
Others
Senior Community No
Tax ID 3759//0033
Ownership Fee Simple
SqFt Source Assessor
Special Listing Condition Standard
Read Less
Want to know what your home might be worth? Contact us for a FREE valuation!

Our team is ready to help you sell your home for the highest possible price ASAP

Bought with Constantina A Paxenos • RLAH @properties

GET MORE INFORMATION





