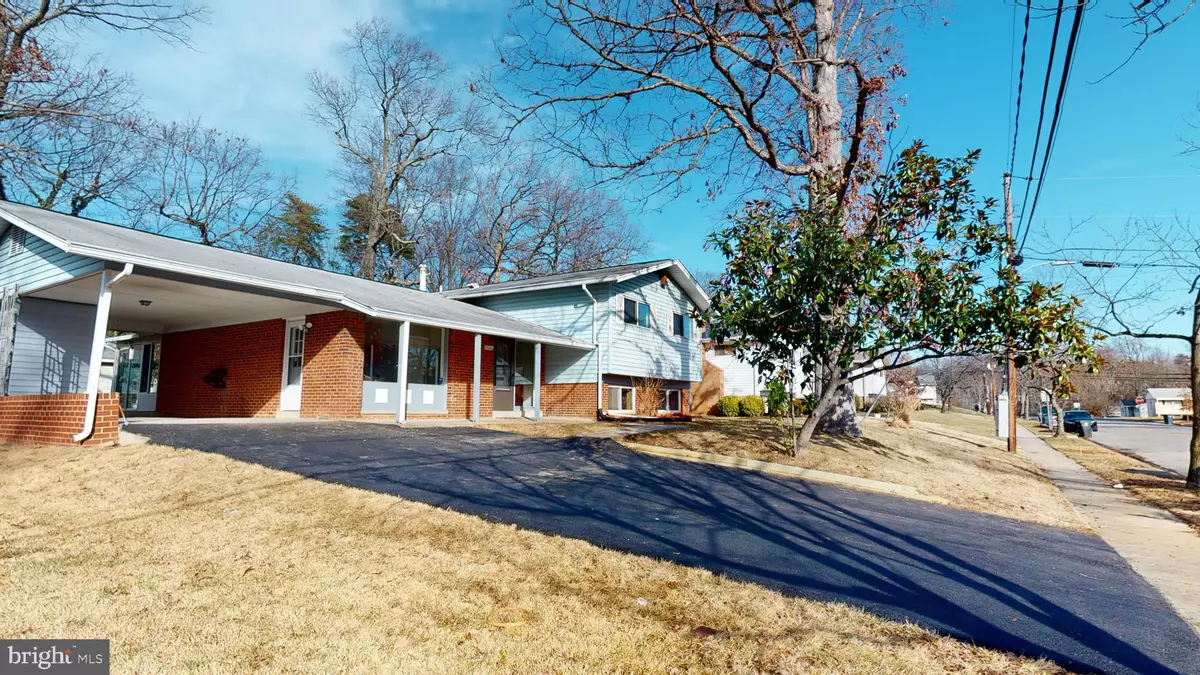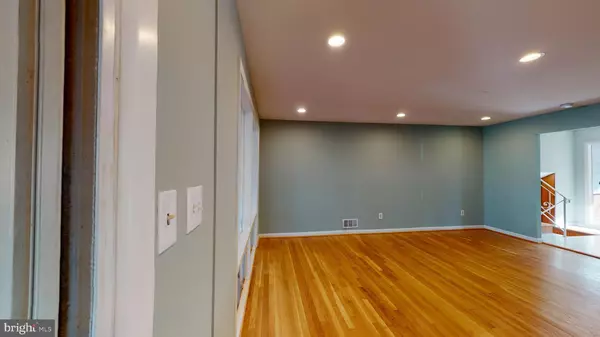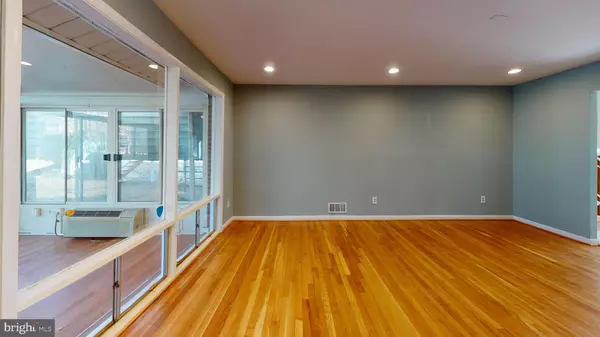$475,000
$475,000
For more information regarding the value of a property, please contact us for a free consultation.
8606 MAGNOLIA DR Lanham, MD 20706
4 Beds
3 Baths
2,091 SqFt
Key Details
Sold Price $475,000
Property Type Single Family Home
Sub Type Detached
Listing Status Sold
Purchase Type For Sale
Square Footage 2,091 sqft
Price per Sqft $227
Subdivision Lanham
MLS Listing ID MDPG2028416
Sold Date 03/11/22
Style Split Level
Bedrooms 4
Full Baths 3
HOA Y/N N
Abv Grd Liv Area 2,091
Originating Board BRIGHT
Year Built 1962
Annual Tax Amount $5,512
Tax Year 2020
Lot Size 10,000 Sqft
Acres 0.23
Property Description
Start the New Year Off right in this lovely, split-level single-family home with many updates. The Main Level has a foyer entrance that leads to your living room with almost floor-to-ceiling windows and featuring gleaming hardwood floors throughout the home. The Kitchen with warm ceramic tiles is a modest size with lots of cooking space and room for a table space if you like. The sliding glass doors on this level leads to your own private heated/ cooled sunroom. This property is much bigger than it looks especially the owner's suite which you could fit a king size bed in and still have plenty of room for a love seat and chair and a desk. You will fall in love with the size of the closets in the owner's suit and in the morning you can go out onto your own private deck and enjoy your surroundings. Ideally locate in a sought-after community in Lanham, it has all the convenience of being near the beltway, metro public transportation, shopping, restaurants, and just about everything. CDC rules and guidelines will apply.
Location
State MD
County Prince Georges
Zoning R80
Rooms
Basement Daylight, Full
Interior
Interior Features Ceiling Fan(s), Combination Kitchen/Dining, Floor Plan - Open, Floor Plan - Traditional, Kitchen - Table Space, Walk-in Closet(s)
Hot Water Electric
Heating Heat Pump - Electric BackUp
Cooling Ductless/Mini-Split, Central A/C
Fireplaces Number 1
Equipment Built-In Microwave, Dishwasher, Dryer, Exhaust Fan, Refrigerator, Stove
Appliance Built-In Microwave, Dishwasher, Dryer, Exhaust Fan, Refrigerator, Stove
Heat Source Electric
Laundry Basement
Exterior
Garage Spaces 2.0
Fence Wood
Water Access N
Accessibility None
Total Parking Spaces 2
Garage N
Building
Story 2
Foundation Concrete Perimeter
Sewer Public Sewer
Water Public
Architectural Style Split Level
Level or Stories 2
Additional Building Above Grade, Below Grade
New Construction N
Schools
Elementary Schools Catherine T. Reed
Middle Schools Greenbelt
High Schools Duval
School District Prince George'S County Public Schools
Others
Senior Community No
Tax ID 17212393692
Ownership Fee Simple
SqFt Source Assessor
Acceptable Financing Conventional, Cash, FHA
Horse Property N
Listing Terms Conventional, Cash, FHA
Financing Conventional,Cash,FHA
Special Listing Condition Standard
Read Less
Want to know what your home might be worth? Contact us for a FREE valuation!

Our team is ready to help you sell your home for the highest possible price ASAP

Bought with Tommy Sowole • Delta Exclusive Realty, LLC
GET MORE INFORMATION





