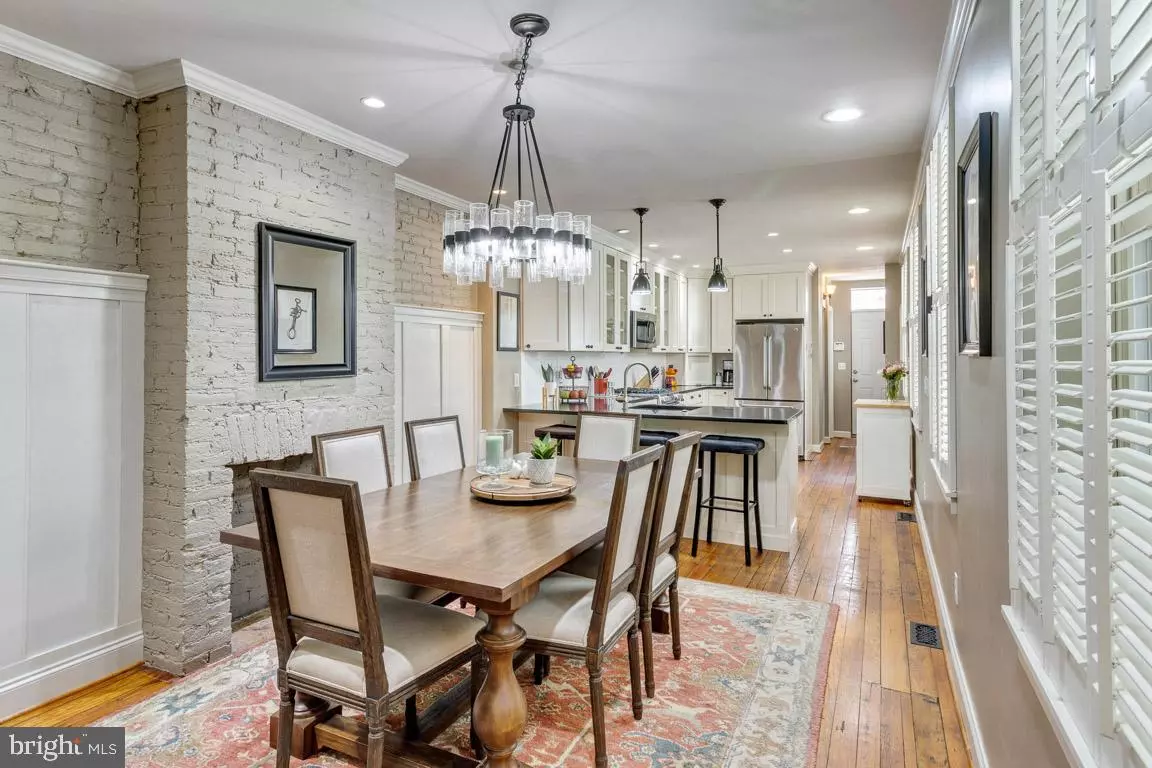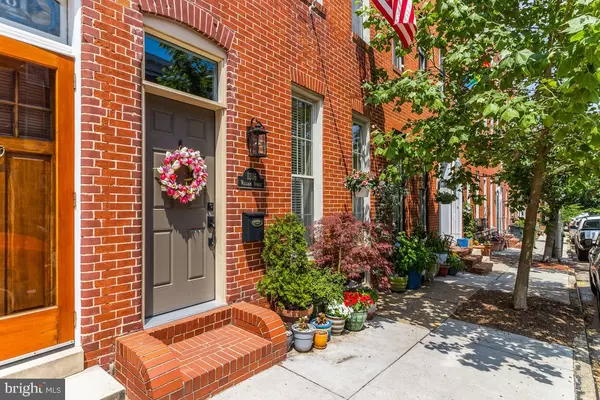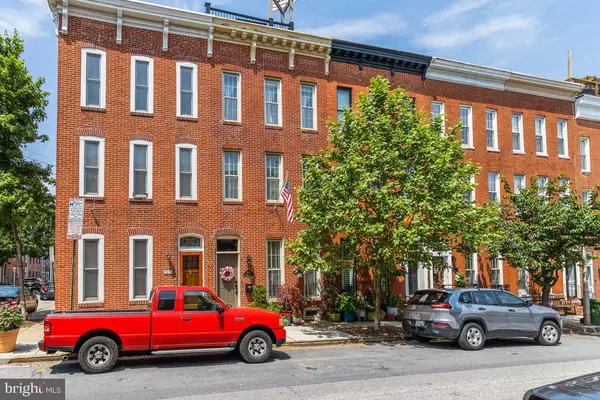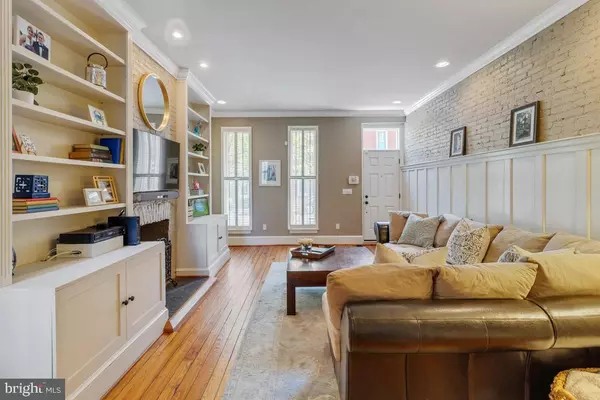$500,000
$499,900
For more information regarding the value of a property, please contact us for a free consultation.
1316 WILLIAM ST Baltimore, MD 21230
3 Beds
4 Baths
2,214 SqFt
Key Details
Sold Price $500,000
Property Type Townhouse
Sub Type Interior Row/Townhouse
Listing Status Sold
Purchase Type For Sale
Square Footage 2,214 sqft
Price per Sqft $225
Subdivision Federal Hill Historic District
MLS Listing ID MDBA2043926
Sold Date 07/08/22
Style Traditional,Federal
Bedrooms 3
Full Baths 3
Half Baths 1
HOA Y/N N
Abv Grd Liv Area 2,214
Originating Board BRIGHT
Year Built 1900
Annual Tax Amount $11,102
Tax Year 2021
Property Description
Introducing the quintessential Federal Hill home on William Street. This federal style brick home sits on a quiet street away from the hustle of the area yet close enough to walk and enjoy city living. The living room is larger than most at 14'x21' and features a working gas Fireplace, built-in bookshelf cabinetry, paneled wall, exposed brick, crown molding, recessed lighting, and curved staircase. Original hardwood floors are carried throughout the home tying old with new adding character to this modernized home. As you walk to the back area of the main level you'll enter the large Dining room that has the second Fireplace, decorative, and open Kitchen. The white cabinetry is plentiful and beautiful mixed in with some glass fronts to showcase decorative serving pieces. There is plenty of prep area as well on the Granite countertops. Bar seating near the sink for extra help or additional eating area. There is space for a moveable island or high top table, if needed. There are stainless appliances including a gas range, built-in microwave, and Dishwasher. Powder Room and Coat closet are found on this level then you find the back door exit to the Parking Pad. Heading to the upper levels of the home, you'll appreciate the elegance of the curved staircase. The first space you'll enter is the Primary suite area where you have a Laundry area, spacious Walk-in Closet, Primary Bedroom with full Bathroom, and door to Balcony. Full Bathroom has a double sink cabinet and tiled floor and shower. Around the corner, you'll find the Second Bedroom with its own ensuite full bathroom. On to the next level, you'll enter a landing which leads you to the 3rd full bath of the home and 3rd large Bedroom. All the bedrooms have original hardwoods, lots of light coming from windows and recessed lighting, generous closets, and their own full bathrooms. The landing on the 3rd level is also the access to the double Deck made with composite decking and vinyl railing. The Roof top Deck is large enough for multiple seating arrangements and provides spectacular city views. Centrally located, you have an easy walk to key areas like Fort McHenry, the Inner Harbor, Cross Street Market, the skate park, local shops, and area restaurants.
Location
State MD
County Baltimore City
Zoning R-8
Rooms
Other Rooms Living Room, Dining Room, Primary Bedroom, Bedroom 2, Bedroom 3, Kitchen, Utility Room, Bathroom 2, Bathroom 3, Primary Bathroom, Half Bath
Basement Unfinished, Workshop, Shelving, Connecting Stairway
Interior
Interior Features Combination Kitchen/Dining, Breakfast Area, Built-Ins, Crown Moldings, Curved Staircase, Wainscotting, Dining Area, Floor Plan - Open, Kitchen - Eat-In, Kitchen - Gourmet, Kitchen - Table Space, Recessed Lighting, Walk-in Closet(s), Wood Floors, Ceiling Fan(s), Chair Railings, Primary Bath(s)
Hot Water Natural Gas, Tankless
Heating Forced Air, Zoned
Cooling Central A/C, Ceiling Fan(s), Zoned
Flooring Hardwood
Fireplaces Number 2
Fireplaces Type Mantel(s), Gas/Propane
Equipment Disposal, Dishwasher, Refrigerator, Oven/Range - Gas, Washer/Dryer Stacked, Built-In Microwave, Stainless Steel Appliances, Water Heater - Tankless
Fireplace Y
Window Features Double Pane
Appliance Disposal, Dishwasher, Refrigerator, Oven/Range - Gas, Washer/Dryer Stacked, Built-In Microwave, Stainless Steel Appliances, Water Heater - Tankless
Heat Source Natural Gas
Laundry Has Laundry, Upper Floor, Washer In Unit, Dryer In Unit
Exterior
Exterior Feature Deck(s), Balcony
Garage Spaces 1.0
Water Access N
View City, Panoramic, Scenic Vista, Water
Roof Type Rubber,Composite,Flat
Accessibility None
Porch Deck(s), Balcony
Total Parking Spaces 1
Garage N
Building
Story 4
Foundation Brick/Mortar
Sewer Public Sewer
Water Public
Architectural Style Traditional, Federal
Level or Stories 4
Additional Building Above Grade, Below Grade
Structure Type Brick,Dry Wall,Paneled Walls,9'+ Ceilings
New Construction N
Schools
School District Baltimore City Public Schools
Others
Senior Community No
Tax ID 0324030982 038
Ownership Fee Simple
SqFt Source Estimated
Acceptable Financing Cash, FHA, Conventional, VA
Listing Terms Cash, FHA, Conventional, VA
Financing Cash,FHA,Conventional,VA
Special Listing Condition Standard
Read Less
Want to know what your home might be worth? Contact us for a FREE valuation!

Our team is ready to help you sell your home for the highest possible price ASAP

Bought with Julia H. Neal • Next Step Realty

GET MORE INFORMATION





