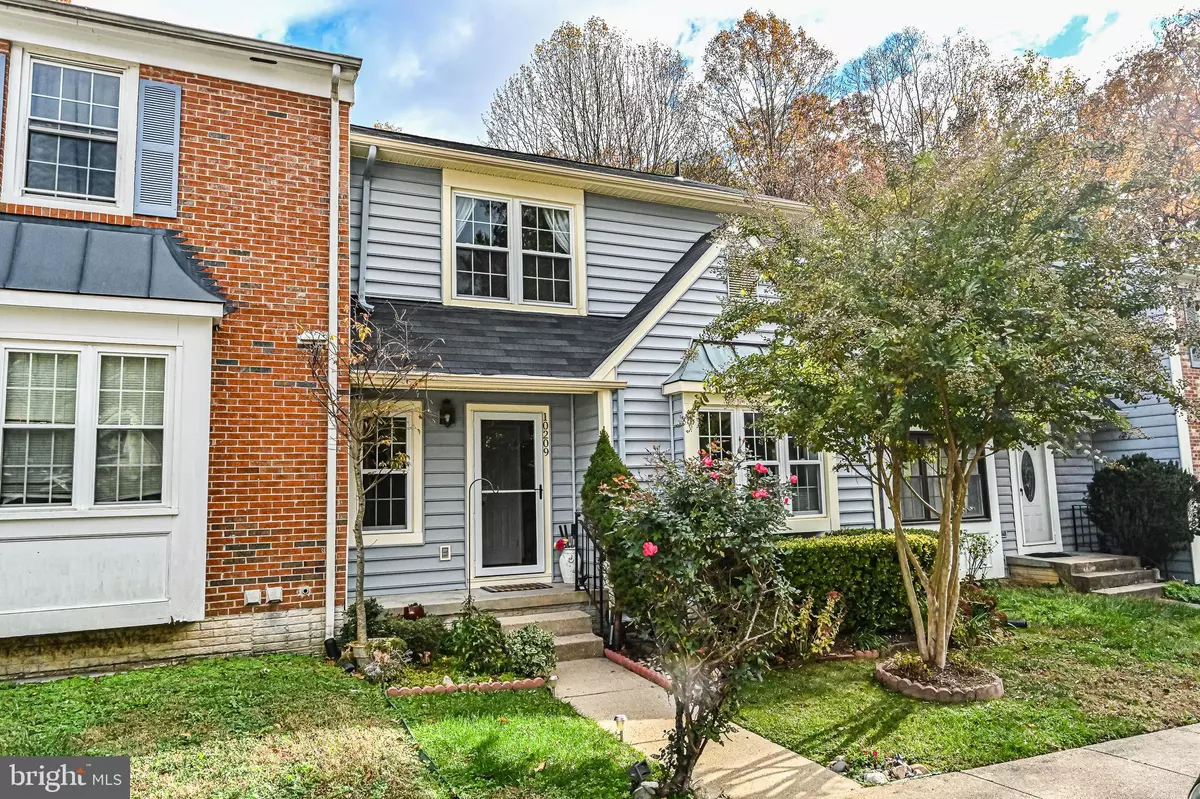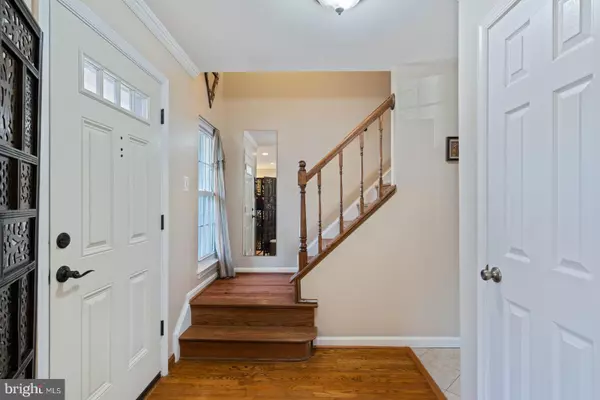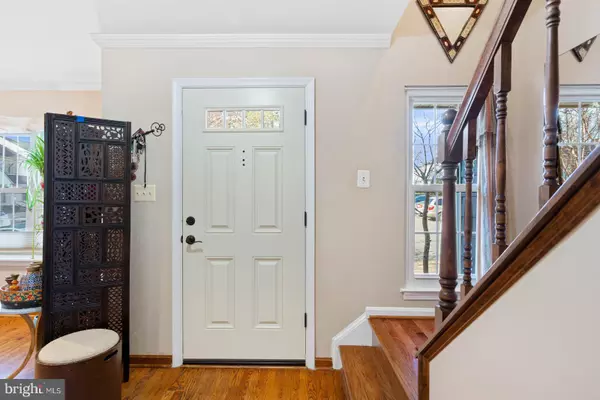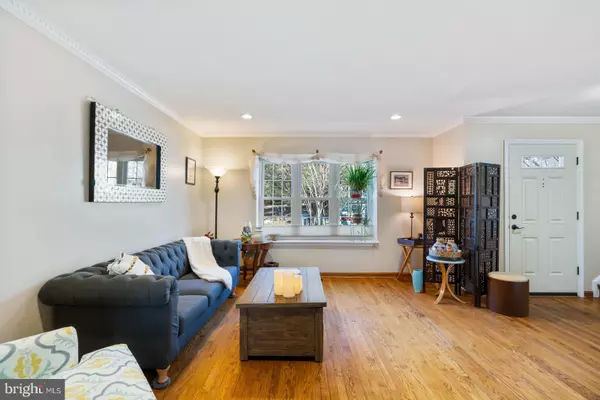$525,000
$475,000
10.5%For more information regarding the value of a property, please contact us for a free consultation.
10209 SCARBOROUGH COMMONS CT Burke, VA 22015
3 Beds
4 Baths
1,790 SqFt
Key Details
Sold Price $525,000
Property Type Townhouse
Sub Type Interior Row/Townhouse
Listing Status Sold
Purchase Type For Sale
Square Footage 1,790 sqft
Price per Sqft $293
Subdivision Burke Centre
MLS Listing ID VAFX2040948
Sold Date 02/28/22
Style Colonial
Bedrooms 3
Full Baths 3
Half Baths 1
HOA Fees $90/qua
HOA Y/N Y
Abv Grd Liv Area 1,290
Originating Board BRIGHT
Year Built 1984
Annual Tax Amount $4,832
Tax Year 2021
Lot Size 1,680 Sqft
Acres 0.04
Property Description
Welcome home to this stunning, colonial townhome located in the sought after Burke Centre community. Nestled on a quiet street, backing to woodlands, this manicured property is a dream come true! Come relax on the freshly stained deck connected with a modern spiral staircase. The lush gardens give you a feeling of peace and serenity, yet minutes from commuter routes, shops, restaurants and award winning schools. You are welcomed by the charming front porch; the perfect place to sit and watch the day go by. The main & upper level feature a traditional layout with gleaming hardwood floors. The gourmet kitchen has sparkling granite countertops, new stainless steel appliances, a large center island and amble cabinet space. The kitchen opens up to a spacious dining area and into the family room. Ideal space for entertaining! The upper level features the primary bedroom with updated ensuite full bath. Plenty of room for family and guests with 2 additional bedrooms and a full hall bath. Cozy up next to the woodburning fireplace in the finished walk-out lower level. The lower level is complete with an office nook and a full bath perfect for your telecommuting needs! Additional features include tile flooring on the lower level (no carpet throughout!), roof (2017), water heater and sump pump (2015), HVAC (2014), and newer tilt windows for easy cleaning! This pristine home will not last. Schedule your tour TODAY!
Location
State VA
County Fairfax
Zoning 372
Rooms
Basement Rear Entrance, Walkout Level
Interior
Interior Features Built-Ins, Ceiling Fan(s), Dining Area, Crown Moldings, Floor Plan - Open, Kitchen - Island, Recessed Lighting, Wood Floors
Hot Water Electric
Heating Heat Pump(s)
Cooling Central A/C
Flooring Ceramic Tile, Hardwood, Luxury Vinyl Plank
Fireplaces Number 1
Fireplaces Type Brick, Wood
Equipment Dishwasher, Disposal, Dryer, Refrigerator, Washer, Built-In Microwave, Icemaker, Stainless Steel Appliances, Stove
Fireplace Y
Appliance Dishwasher, Disposal, Dryer, Refrigerator, Washer, Built-In Microwave, Icemaker, Stainless Steel Appliances, Stove
Heat Source Electric
Laundry Basement
Exterior
Exterior Feature Deck(s)
Garage Spaces 2.0
Parking On Site 2
Amenities Available Common Grounds, Community Center, Jog/Walk Path, Pool - Outdoor, Tot Lots/Playground
Water Access N
View Trees/Woods
Roof Type Shingle
Street Surface Paved
Accessibility None
Porch Deck(s)
Total Parking Spaces 2
Garage N
Building
Story 3
Foundation Slab, Block
Sewer Public Sewer
Water Public
Architectural Style Colonial
Level or Stories 3
Additional Building Above Grade, Below Grade
New Construction N
Schools
Elementary Schools Bonnie Brae
Middle Schools Robinson Secondary School
High Schools Robinson Secondary School
School District Fairfax County Public Schools
Others
HOA Fee Include Common Area Maintenance,Management,Pool(s),Recreation Facility,Reserve Funds,Snow Removal,Trash
Senior Community No
Tax ID 0774 19 0057
Ownership Fee Simple
SqFt Source Assessor
Special Listing Condition Standard
Read Less
Want to know what your home might be worth? Contact us for a FREE valuation!

Our team is ready to help you sell your home for the highest possible price ASAP

Bought with Jack D Work • RE/MAX Allegiance

GET MORE INFORMATION





