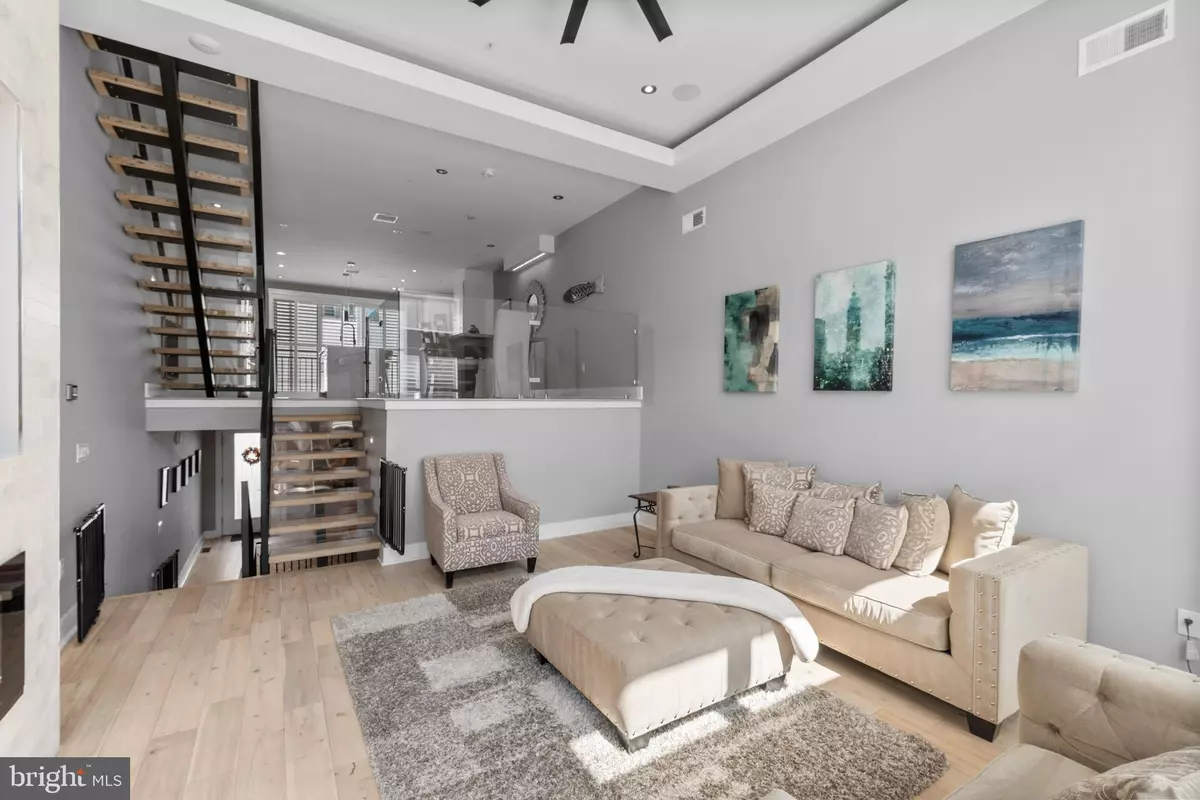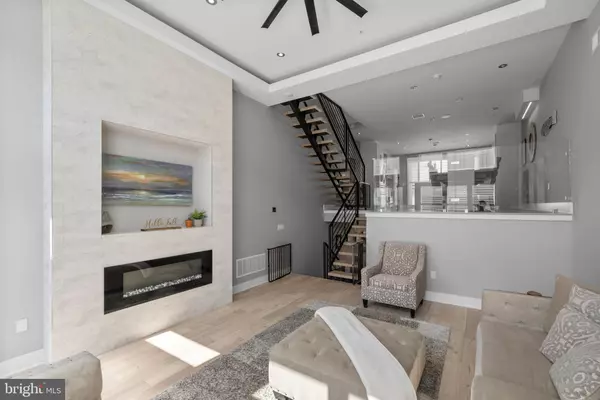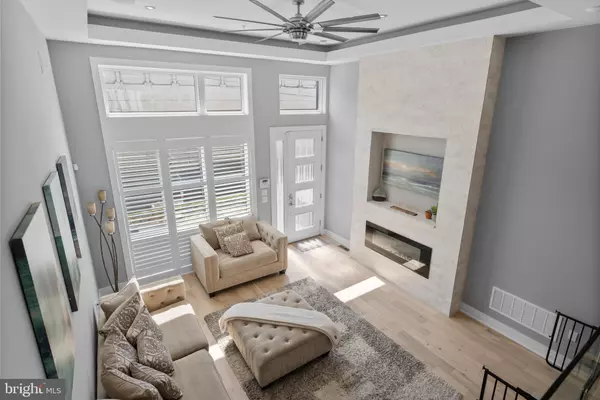$885,000
$899,000
1.6%For more information regarding the value of a property, please contact us for a free consultation.
433 SALMON ST #B Philadelphia, PA 19125
4 Beds
3 Baths
3,400 SqFt
Key Details
Sold Price $885,000
Property Type Townhouse
Sub Type End of Row/Townhouse
Listing Status Sold
Purchase Type For Sale
Square Footage 3,400 sqft
Price per Sqft $260
Subdivision Fishtown
MLS Listing ID PAPH2122034
Sold Date 11/07/22
Style Other
Bedrooms 4
Full Baths 3
HOA Fees $100/mo
HOA Y/N Y
Abv Grd Liv Area 3,400
Originating Board BRIGHT
Year Built 2017
Annual Tax Amount $2,005
Tax Year 2022
Lot Size 1,134 Sqft
Acres 0.03
Lot Dimensions 17.00 x 67.00
Property Description
Exquisite 3,400 square foot, 4 -bedroom, 3-bathroom home in the heart of Fishtown with TWO CAR PARKING! This immaculate, recent construction home features three levels of spacious living, a huge, finished basement with high ceilings, a full roof deck, two rooms that could be converted to extra bedrooms, a Tax Abatement and privately gated two car parking! Enter through the front door into an open concept living and kitchen space with twelve-foot-high ceilings, a floor-to-ceiling fireplace and abundant natural light. Enjoy the sleek luxury wide plank flooring throughout that was a builder upgrade and high-end retractable shutters added by the current owners. The floating steel staircases with LED path lighting and custom metal railings add to the stylish and open concept feel. Make your way to the contemporary kitchen featuring waterfall quartz countertops, a 9-foot island, and high-end stainless-steel Samsung appliances that include a 48" refrigerator, an oven gas range with pot filler, built-in Bosch microwave and a quiet dishwasher. Make your way up to the second floor and find two large bedrooms with large custom closets, a storage room, laundry area with full size high-efficiency washer/dryer and a full bath. Head to the third floor to find the luxurious Primary Suite boasting 2 custom walk-in closets and a stylish ensuite bathroom that includes lighted anti-fog mirrors, soaking tub, double sinks, and an oversized glass door walk-in shower. Walk out of the Primary Suite for some fresh air and breathtaking skyline views on the huge roof deck. In addition, this home features a large, fully finished basement with high ceilings and a private room that is perfect for an office, workout space or bedroom. Head out back to find a convenient, private driveway space for two cars. No luxury was spared in this home’s many amenities, including dual zone upgraded efficient HVAC, security alarm system with cameras, smart locks, and a 6-zone built-in sound system with speakers. Top quality construction and windows ensure your new home is a quiet escape from the vibrant city neighborhood around it. Enjoy optimal convenience with quick access to major highways and transportation hubs such as I-95, 676, Girard Ave, Delaware Ave and the Girard Ave Subway stop that connects to City Hall in less than 10 minutes. Explore one of the best dining and nightlife districts in the city with a short walk to Frankford Ave and 2nd Street, including local favorites such as; La Colombe, Frankford Hall Beer Garden, Wm Mulherin & Sons, Front St Cafe, Dawa Sushi, Fette Sau Bar-b-q, Suraya, Philadelphia Distilling, The Fillmore, and countless others. Only 2 blocks away from Penn Treaty Park. Originally purchased in 2019, there is still ample time remaining on the 10-year tax abatement.
Location
State PA
County Philadelphia
Area 19125 (19125)
Zoning RSA5
Rooms
Other Rooms Living Room, Primary Bedroom, Bedroom 2, Kitchen, Basement, Bedroom 1, Laundry, Storage Room, Bonus Room, Primary Bathroom, Full Bath
Basement Fully Finished
Interior
Interior Features Ceiling Fan(s), Combination Kitchen/Dining, Kitchen - Eat-In, Kitchen - Island, Primary Bath(s), Recessed Lighting, Soaking Tub, Stall Shower, Tub Shower, Walk-in Closet(s), Wood Floors
Hot Water Natural Gas
Heating Forced Air, Zoned
Cooling Central A/C, Zoned
Fireplaces Number 1
Fireplaces Type Electric
Equipment Stainless Steel Appliances, Refrigerator, Oven/Range - Electric, Range Hood, Dishwasher, Washer, Dryer
Fireplace Y
Appliance Stainless Steel Appliances, Refrigerator, Oven/Range - Electric, Range Hood, Dishwasher, Washer, Dryer
Heat Source Natural Gas
Laundry Upper Floor
Exterior
Exterior Feature Roof, Deck(s)
Garage Spaces 2.0
Parking On Site 2
Utilities Available Cable TV, Phone
Water Access N
Accessibility None
Porch Roof, Deck(s)
Total Parking Spaces 2
Garage N
Building
Story 3
Foundation Concrete Perimeter
Sewer Public Sewer
Water Public
Architectural Style Other
Level or Stories 3
Additional Building Above Grade, Below Grade
New Construction N
Schools
School District The School District Of Philadelphia
Others
HOA Fee Include Trash,Snow Removal,Common Area Maintenance,Ext Bldg Maint
Senior Community No
Tax ID 181316230
Ownership Fee Simple
SqFt Source Assessor
Special Listing Condition Standard
Read Less
Want to know what your home might be worth? Contact us for a FREE valuation!

Our team is ready to help you sell your home for the highest possible price ASAP

Bought with Kristoffer D Lehman • Keller Williams Real Estate-Blue Bell

GET MORE INFORMATION





