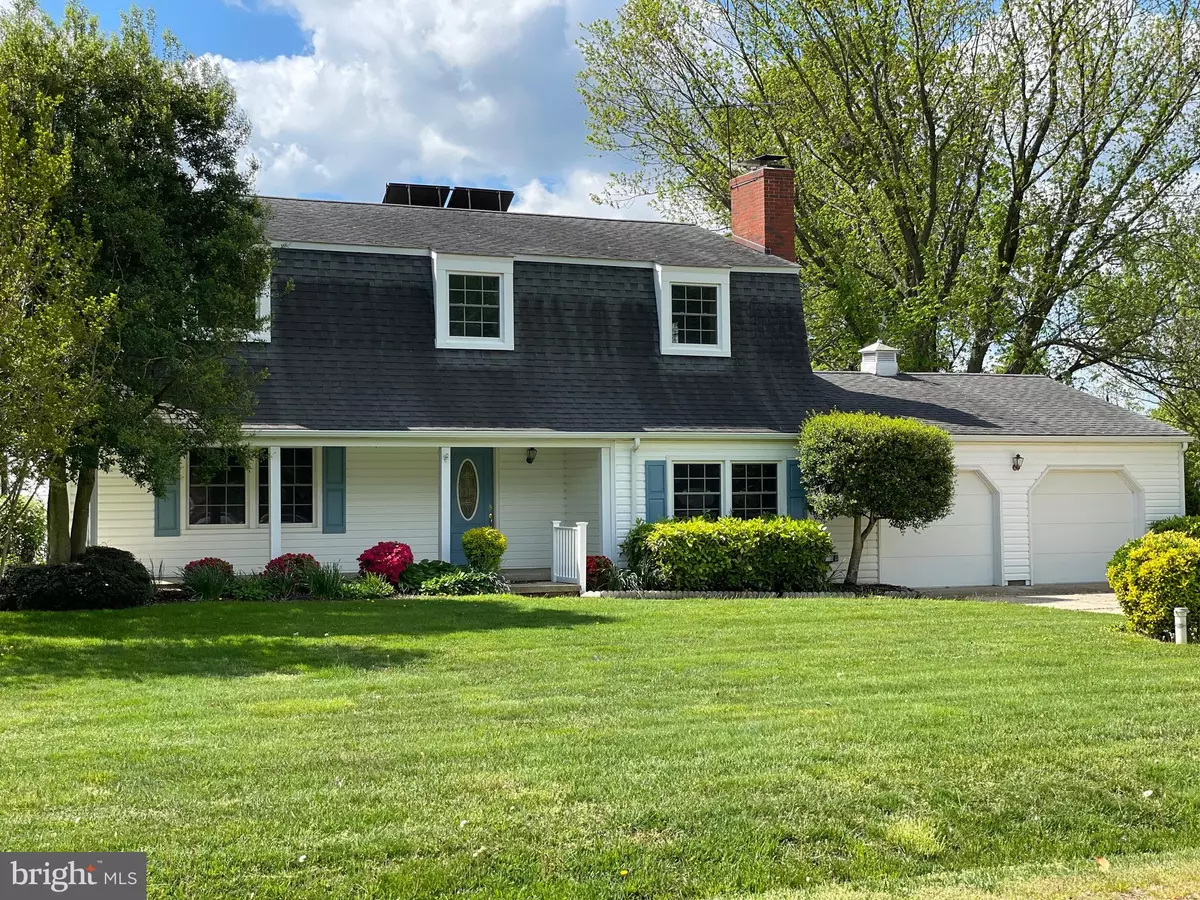$425,000
$425,000
For more information regarding the value of a property, please contact us for a free consultation.
300 SKIPPER LN Chester, MD 21619
4 Beds
3 Baths
2,216 SqFt
Key Details
Sold Price $425,000
Property Type Single Family Home
Sub Type Detached
Listing Status Sold
Purchase Type For Sale
Square Footage 2,216 sqft
Price per Sqft $191
Subdivision Castle Marina
MLS Listing ID MDQA147146
Sold Date 07/12/21
Style Dutch,Colonial
Bedrooms 4
Full Baths 2
Half Baths 1
HOA Y/N N
Abv Grd Liv Area 2,216
Originating Board BRIGHT
Year Built 1968
Annual Tax Amount $3,338
Tax Year 2021
Lot Size 0.500 Acres
Acres 0.5
Property Description
New price improvement! $25K off original price. Seller says its time to sell. This beautiful Dutch Colonial is a convenient Eastern Shore gem. Youll love the easy stroll to the Marina and the Bay. The entire house interior has been freshly painted and cleaned. Exterior has been power washed. Kitchen was recently upgraded with granite, new cabinets and appliances. Hardwood floors throughout the whole house. Oversized garage is a fantastic option. Two wood burning fireplaces add to the ambianceone in the family roomthe other in the generous sized primary bedroom suite. The Four Seasons sunroom brings the outdoors inside. The covered front porch is a great place to relax and watch the coming and goings of the neighborhood. All bedrooms are ample sized. Nice lot. Short walk to the Cross Island Trail. Five minutes from the bridge. Close to restaurants shopping and all the amenities that make shore life so wonderful. House sold as-is.
Location
State MD
County Queen Annes
Zoning NC-15
Rooms
Other Rooms Living Room, Dining Room, Bedroom 2, Bedroom 3, Bedroom 4, Kitchen, Family Room, Bedroom 1, Laundry, Bathroom 1, Bathroom 2, Bathroom 3
Interior
Interior Features Attic, Built-Ins, Ceiling Fan(s), Dining Area, Floor Plan - Traditional, Formal/Separate Dining Room, Kitchen - Eat-In, Pantry, Primary Bath(s), Upgraded Countertops, Wood Floors, Wood Stove
Hot Water Electric
Heating Baseboard - Electric
Cooling Central A/C, Ceiling Fan(s)
Fireplaces Number 2
Equipment Built-In Microwave, Dishwasher, Disposal, Dryer - Electric, Exhaust Fan, Icemaker, Oven/Range - Electric, Refrigerator, Washer, Water Heater
Fireplace Y
Appliance Built-In Microwave, Dishwasher, Disposal, Dryer - Electric, Exhaust Fan, Icemaker, Oven/Range - Electric, Refrigerator, Washer, Water Heater
Heat Source Electric
Exterior
Parking Features Garage - Front Entry, Garage Door Opener, Oversized, Additional Storage Area
Garage Spaces 2.0
Utilities Available Other
Water Access N
Accessibility None
Attached Garage 2
Total Parking Spaces 2
Garage Y
Building
Story 2
Sewer Public Sewer
Water Well
Architectural Style Dutch, Colonial
Level or Stories 2
Additional Building Above Grade, Below Grade
New Construction N
Schools
School District Queen Anne'S County Public Schools
Others
Senior Community No
Tax ID 1804004221
Ownership Fee Simple
SqFt Source Assessor
Special Listing Condition Standard
Read Less
Want to know what your home might be worth? Contact us for a FREE valuation!

Our team is ready to help you sell your home for the highest possible price ASAP

Bought with Ralph S Kennedy • RE/MAX Executive

GET MORE INFORMATION





