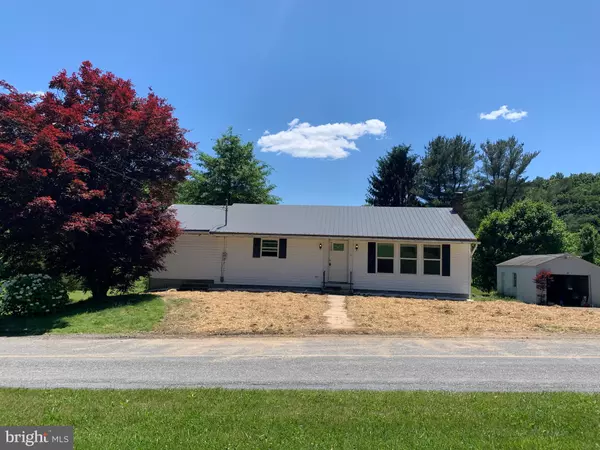$199,000
$190,000
4.7%For more information regarding the value of a property, please contact us for a free consultation.
230 GOLF RD Tamaqua, PA 18252
3 Beds
2 Baths
1,152 SqFt
Key Details
Sold Price $199,000
Property Type Single Family Home
Sub Type Detached
Listing Status Sold
Purchase Type For Sale
Square Footage 1,152 sqft
Price per Sqft $172
Subdivision West Penn
MLS Listing ID PASK2000058
Sold Date 08/13/21
Style Ranch/Rambler
Bedrooms 3
Full Baths 2
HOA Y/N N
Abv Grd Liv Area 1,152
Originating Board BRIGHT
Annual Tax Amount $3,111
Tax Year 2021
Lot Size 0.600 Acres
Acres 0.6
Lot Dimensions 125.00 x 210.00
Property Description
Here's your book waiting for you to write your newest chapter! This wonderful ranch is a great place to start. The front yard had over grown and mature landscaping removed, so its ready for you to have low/no maintenance front yard and/or add your own color and personality with a variety of plants and shrubs. The one car detached garage and off-street parking has ample room to park several vehicles or your RV/Boat/Car Trailer. The new door invites you into your new best-seller! New paint throughout, new kitchen flooring, update bathroom and brand new roof. Just sit back an enjoy your biography in the works. Kitchen recently modernized with a cabinets and counters and a water system installed. Basement has heating unit and with little thought and ingenuity, could be a great man cave or large family room! The expansive back yard is waiting for your memoirs describing the memories you will create with family and friends!
Location
State PA
County Schuylkill
Area West Penn Twp (13337)
Zoning RESIDENTIAL
Direction North
Rooms
Other Rooms Living Room, Bedroom 2, Bedroom 3, Kitchen, Basement, Bedroom 1, Bathroom 1, Bathroom 2
Basement Full, Heated, Outside Entrance
Main Level Bedrooms 3
Interior
Interior Features Ceiling Fan(s), Combination Kitchen/Dining, Flat, Floor Plan - Traditional, Kitchen - Eat-In, Tub Shower
Hot Water Oil
Heating Baseboard - Hot Water
Cooling Ceiling Fan(s)
Flooring Carpet, Hardwood, Vinyl
Equipment Dryer - Electric, Microwave, Refrigerator, Oven/Range - Electric
Furnishings No
Fireplace N
Appliance Dryer - Electric, Microwave, Refrigerator, Oven/Range - Electric
Heat Source Oil
Laundry Basement
Exterior
Parking Features Garage - Front Entry
Garage Spaces 7.0
Utilities Available Cable TV Available
Water Access N
Roof Type Metal
Street Surface Black Top
Accessibility None
Road Frontage Public
Total Parking Spaces 7
Garage Y
Building
Lot Description Cleared, Front Yard, Level, Not In Development, Open, Rear Yard, Road Frontage, SideYard(s)
Story 1
Sewer On Site Septic
Water Well
Architectural Style Ranch/Rambler
Level or Stories 1
Additional Building Above Grade, Below Grade
New Construction N
Schools
School District Tamaqua Area
Others
Pets Allowed Y
Senior Community No
Tax ID 37-05-0055
Ownership Fee Simple
SqFt Source Assessor
Acceptable Financing Cash, FHA, Conventional, USDA, VA
Horse Property N
Listing Terms Cash, FHA, Conventional, USDA, VA
Financing Cash,FHA,Conventional,USDA,VA
Special Listing Condition Standard
Pets Allowed No Pet Restrictions
Read Less
Want to know what your home might be worth? Contact us for a FREE valuation!

Our team is ready to help you sell your home for the highest possible price ASAP

Bought with Non Member • Non Subscribing Office
GET MORE INFORMATION





