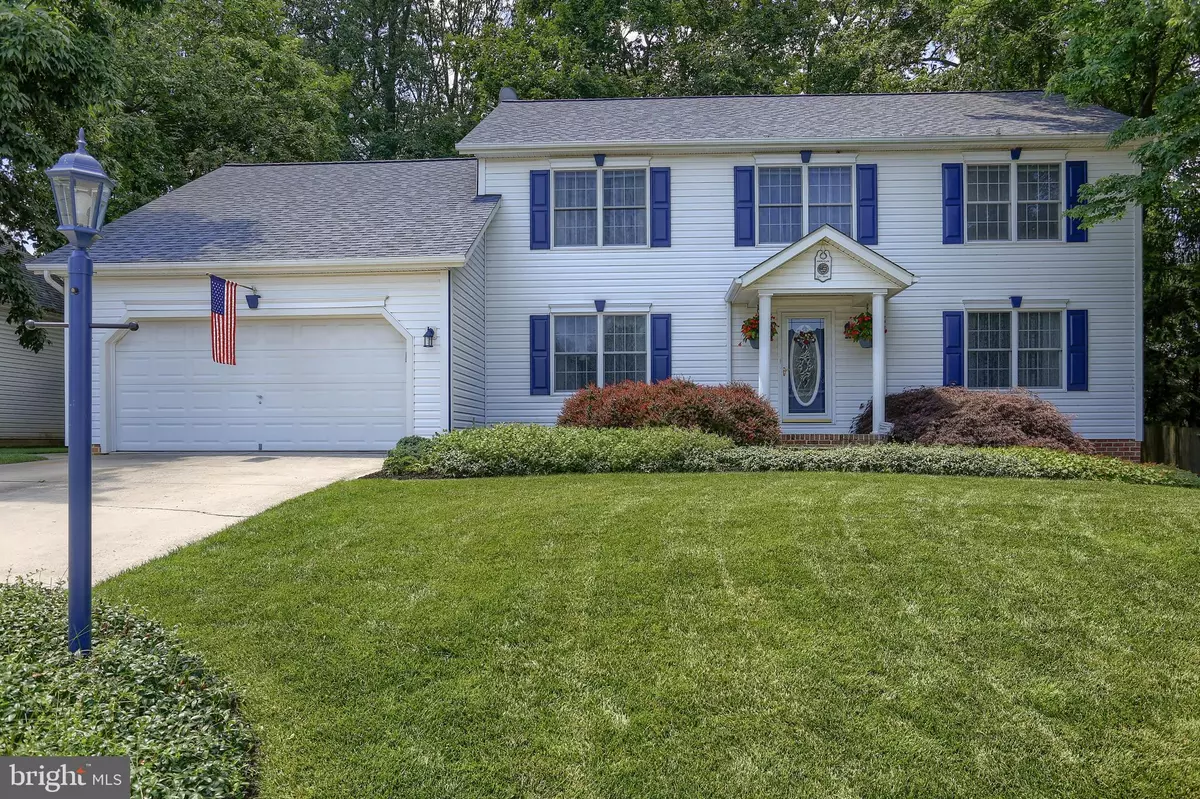$389,900
$379,900
2.6%For more information regarding the value of a property, please contact us for a free consultation.
13 ROSEWOOD CIR Hanover, PA 17331
4 Beds
3 Baths
3,280 SqFt
Key Details
Sold Price $389,900
Property Type Single Family Home
Sub Type Detached
Listing Status Sold
Purchase Type For Sale
Square Footage 3,280 sqft
Price per Sqft $118
Subdivision Timber Lane
MLS Listing ID PAYK160514
Sold Date 08/20/21
Style Colonial
Bedrooms 4
Full Baths 2
Half Baths 1
HOA Y/N N
Abv Grd Liv Area 2,480
Originating Board BRIGHT
Year Built 1997
Annual Tax Amount $6,498
Tax Year 2020
Lot Size 0.341 Acres
Acres 0.34
Property Description
Welcome to 13 Rosewood Circle! Classic quality 4 bedroom colonial with large rooms, and a great floor plan on a quiet cul-de-sac Formal rooms with hardwood flooring. Kitchen offers 42 inch white cabinetry , recessed lights and fan, ceramic tile flooring and open concept. Family room with gas fireplace and palladium windows. Enjoy the private setting and the wooded view from the screened-in patio. 1st floor has a half bath and a laundry room with sink and outside door to backyard. Bonus sized garage with room for 3 cars and double door exit to the rear. Primary bedroom with cathedral ceilings, walk-in closet, and unfinished bonus room over the garage. Could be extra storage or future finished space for an office, nursery, etc.. Primary bath with double sink, whirlpool tub and separate shower. 3 other generously sized bedrooms, a 2 roomed hall bath with 2 linen closets and pull down hallway attic storage. Lower level L-shaped den with a gas heating stove, recessed lighting, extra closets and a nook space ideal for office or play area. 2 more rooms offer space for an exercise room and storage. Bilco exit, radon system and a security system installed. Roof replaced in 2019, natural gas furnace in 2017 and central air in 2010. Make your appointment to see this well cared for and updated one owner home!
Location
State PA
County York
Area Penn Twp (15244)
Zoning RESIDENTIAL
Rooms
Other Rooms Living Room, Dining Room, Bedroom 2, Bedroom 3, Bedroom 4, Kitchen, Family Room, Den, Foyer, Bedroom 1, Exercise Room, Storage Room, Screened Porch
Basement Full
Interior
Hot Water Natural Gas
Heating Forced Air
Cooling Central A/C
Fireplaces Number 1
Heat Source Natural Gas
Exterior
Parking Features Garage Door Opener
Garage Spaces 2.0
Water Access N
Accessibility None
Attached Garage 2
Total Parking Spaces 2
Garage Y
Building
Story 2
Sewer Public Sewer
Water Public
Architectural Style Colonial
Level or Stories 2
Additional Building Above Grade, Below Grade
New Construction N
Schools
Elementary Schools Baresville
Middle Schools Emory H Markle
High Schools South Western
School District South Western
Others
Senior Community No
Tax ID 44-000-24-0090-00-00000
Ownership Fee Simple
SqFt Source Assessor
Security Features Security System,Fire Detection System
Acceptable Financing Conventional, FHA, VA
Listing Terms Conventional, FHA, VA
Financing Conventional,FHA,VA
Special Listing Condition Standard
Read Less
Want to know what your home might be worth? Contact us for a FREE valuation!

Our team is ready to help you sell your home for the highest possible price ASAP

Bought with Debbie K Reynolds • Berkshire Hathaway HomeServices Homesale Realty

GET MORE INFORMATION





