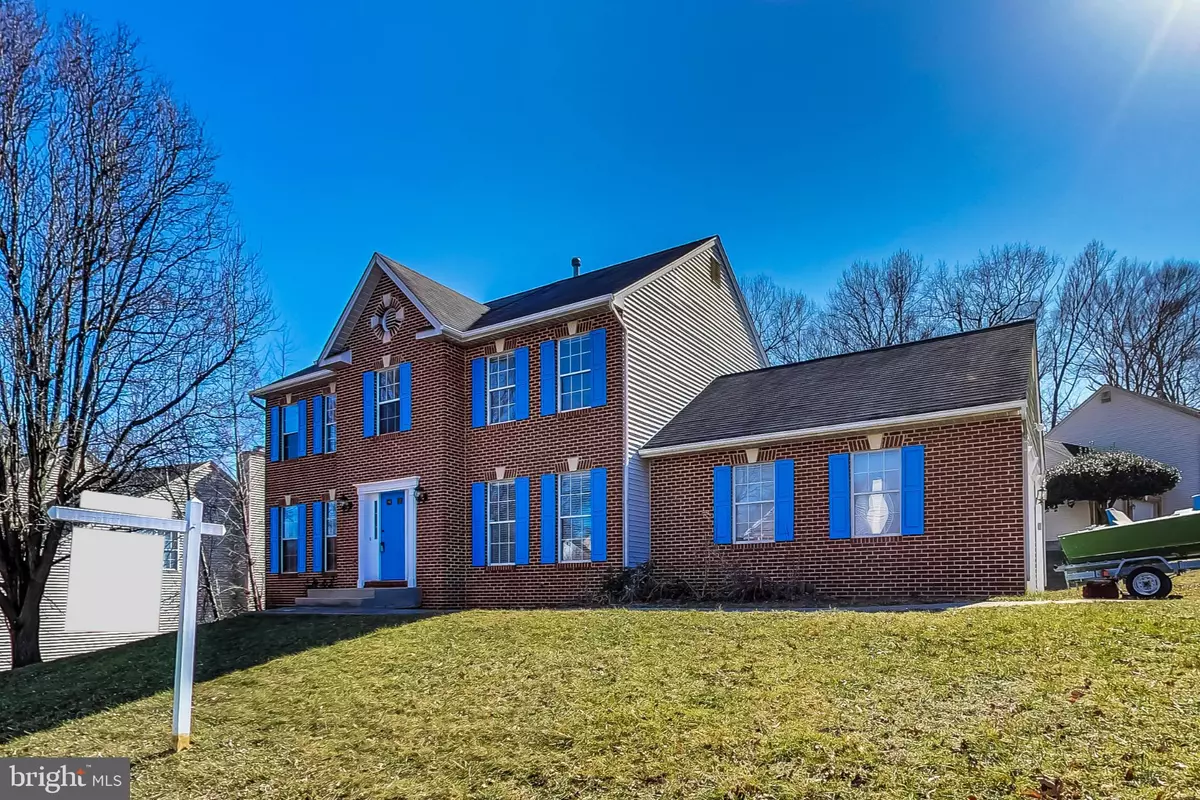$485,000
$485,000
For more information regarding the value of a property, please contact us for a free consultation.
10905 ASHFORD CT Upper Marlboro, MD 20772
4 Beds
4 Baths
3,264 SqFt
Key Details
Sold Price $485,000
Property Type Single Family Home
Sub Type Detached
Listing Status Sold
Purchase Type For Sale
Square Footage 3,264 sqft
Price per Sqft $148
Subdivision Melwood Manor Plat Two>
MLS Listing ID MDPG595684
Sold Date 04/21/21
Style Colonial
Bedrooms 4
Full Baths 3
Half Baths 1
HOA Y/N N
Abv Grd Liv Area 2,176
Originating Board BRIGHT
Year Built 1990
Annual Tax Amount $4,881
Tax Year 2020
Lot Size 0.282 Acres
Acres 0.28
Property Description
Dreams Do Come True! This home is a true Gem and is waiting for you to add your spin. This Solid Colonial has 4 Nicely Sized Bedrooms, 3 Full Bathrooms, and 1 Half Bath. The Owners Suite is a nice retreat and wont disappoint. A king-size bed wont crowd the room. Youll feel like you're at the spa in the en suite bath which has a deep soaking tub and separate walk-in shower and watering closet. The large walk-in closet will not disappoint. The family room has brand new flooring and is adorned with built-in shelving with a fireplace as its centerpiece. The room has a nice flow into a generously sized, light, and bright eat-in kitchen which features classic walnut cabinetry, granite countertops, and Chef's Island, all accented by a stainless steel appliance package. Imagine Summers on this deck. It creates a peaceful environment to enjoy the summer sun while overlooking the large backyard. Imagine cozying up by the fire pit in the fall. You also have a formal living and dining room. Bring your imagination to the expansive lower level, walk-out basement. It has a full bathroom, dry bar and is the perfect place to entertain. Yes! Youve found your new home. Claim It Now! Dreams Do Come True!
Location
State MD
County Prince Georges
Zoning RR
Rooms
Basement Other
Interior
Hot Water Electric
Heating Central
Cooling Central A/C
Fireplaces Number 1
Heat Source Central
Exterior
Parking Features Garage - Side Entry
Garage Spaces 4.0
Water Access N
Accessibility None
Attached Garage 2
Total Parking Spaces 4
Garage Y
Building
Story 2
Sewer Public Sewer
Water Public
Architectural Style Colonial
Level or Stories 2
Additional Building Above Grade, Below Grade
New Construction N
Schools
School District Prince George'S County Public Schools
Others
Senior Community No
Tax ID 17151777382
Ownership Fee Simple
SqFt Source Assessor
Acceptable Financing FHA, Cash, Conventional, FHA 203(k), VA
Listing Terms FHA, Cash, Conventional, FHA 203(k), VA
Financing FHA,Cash,Conventional,FHA 203(k),VA
Special Listing Condition Standard
Read Less
Want to know what your home might be worth? Contact us for a FREE valuation!

Our team is ready to help you sell your home for the highest possible price ASAP

Bought with Quadri Ademola Owolabi • Samson Properties

GET MORE INFORMATION





